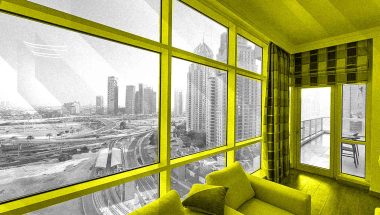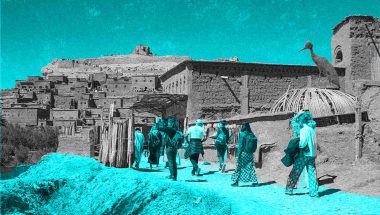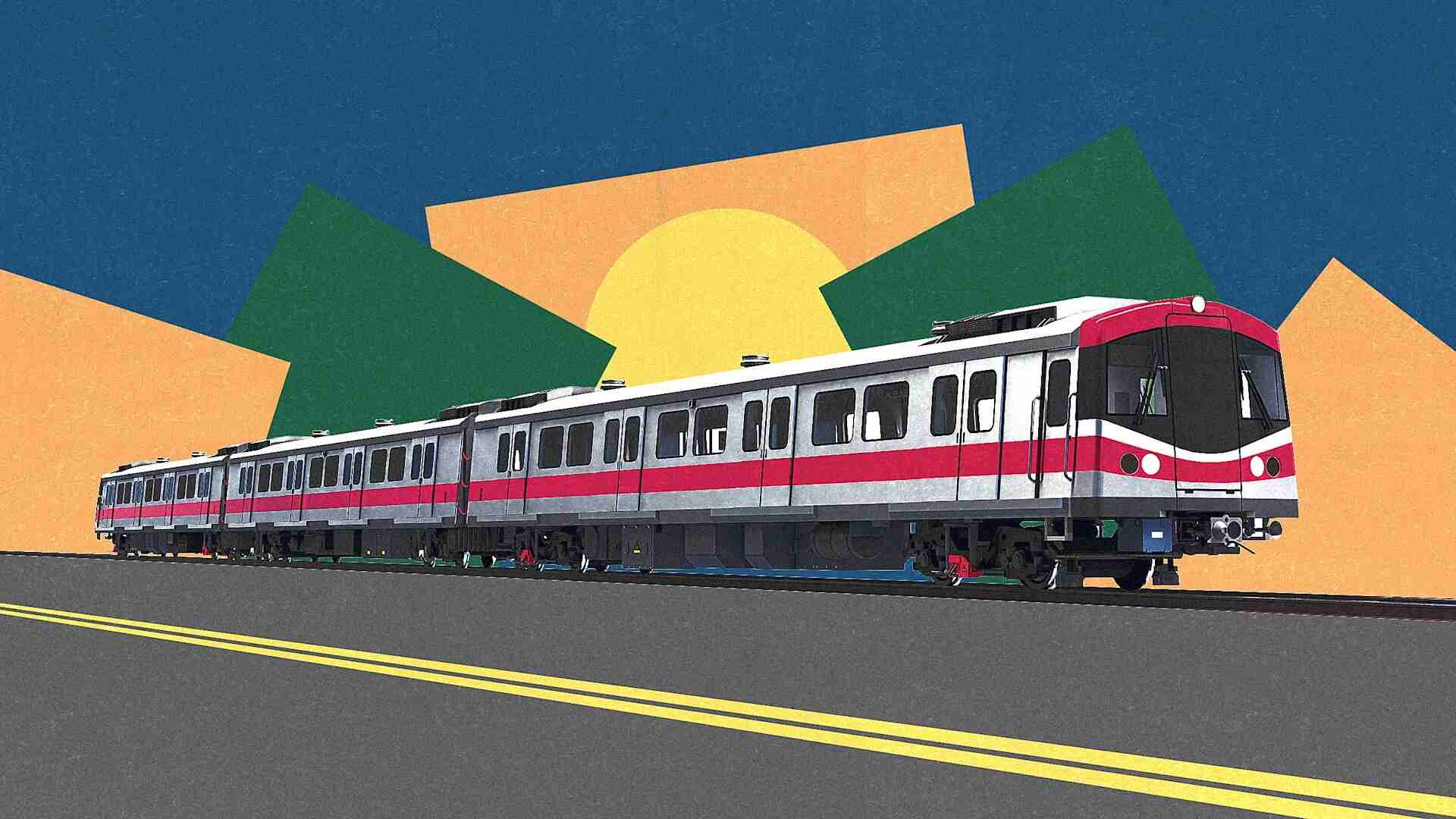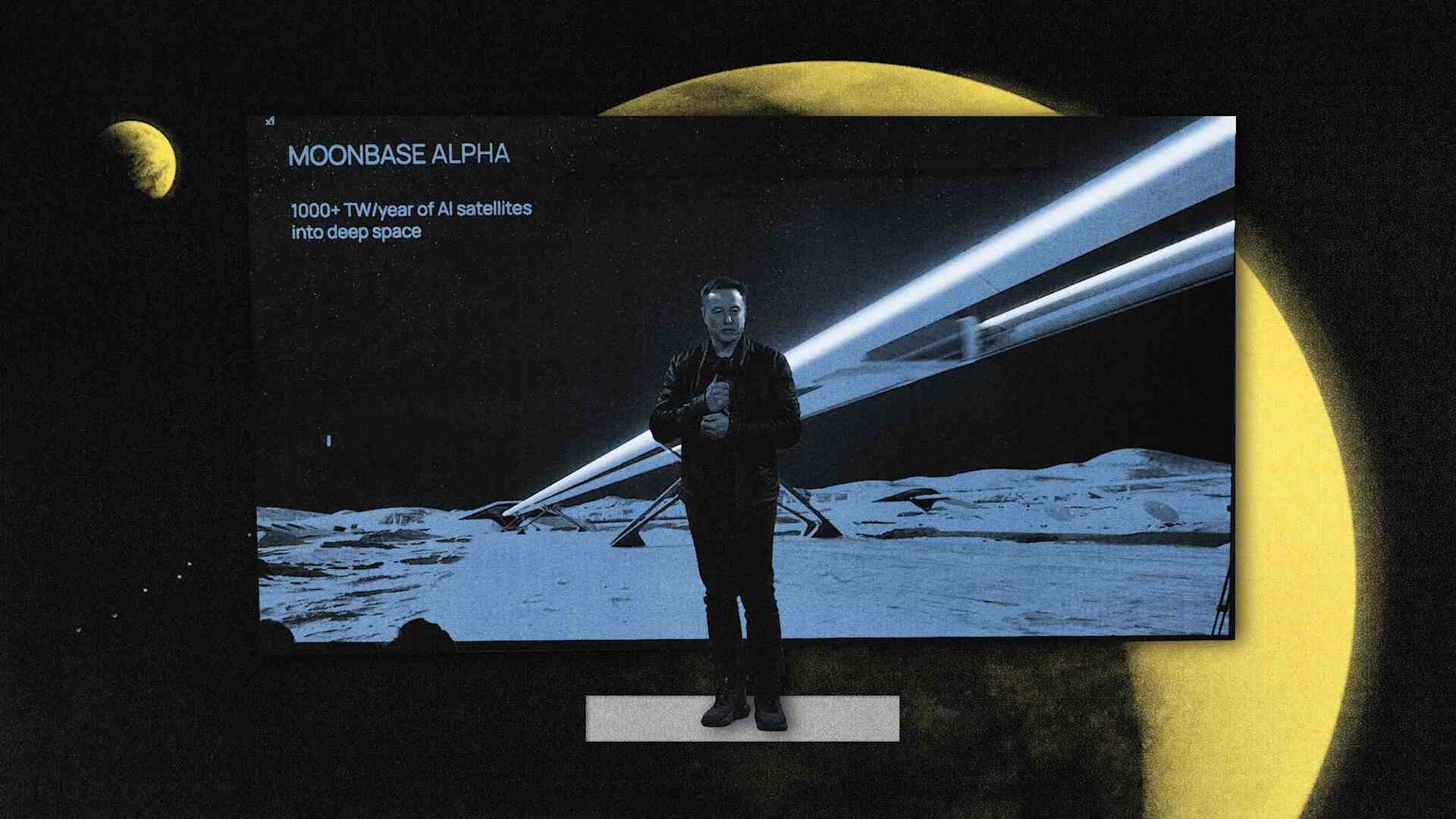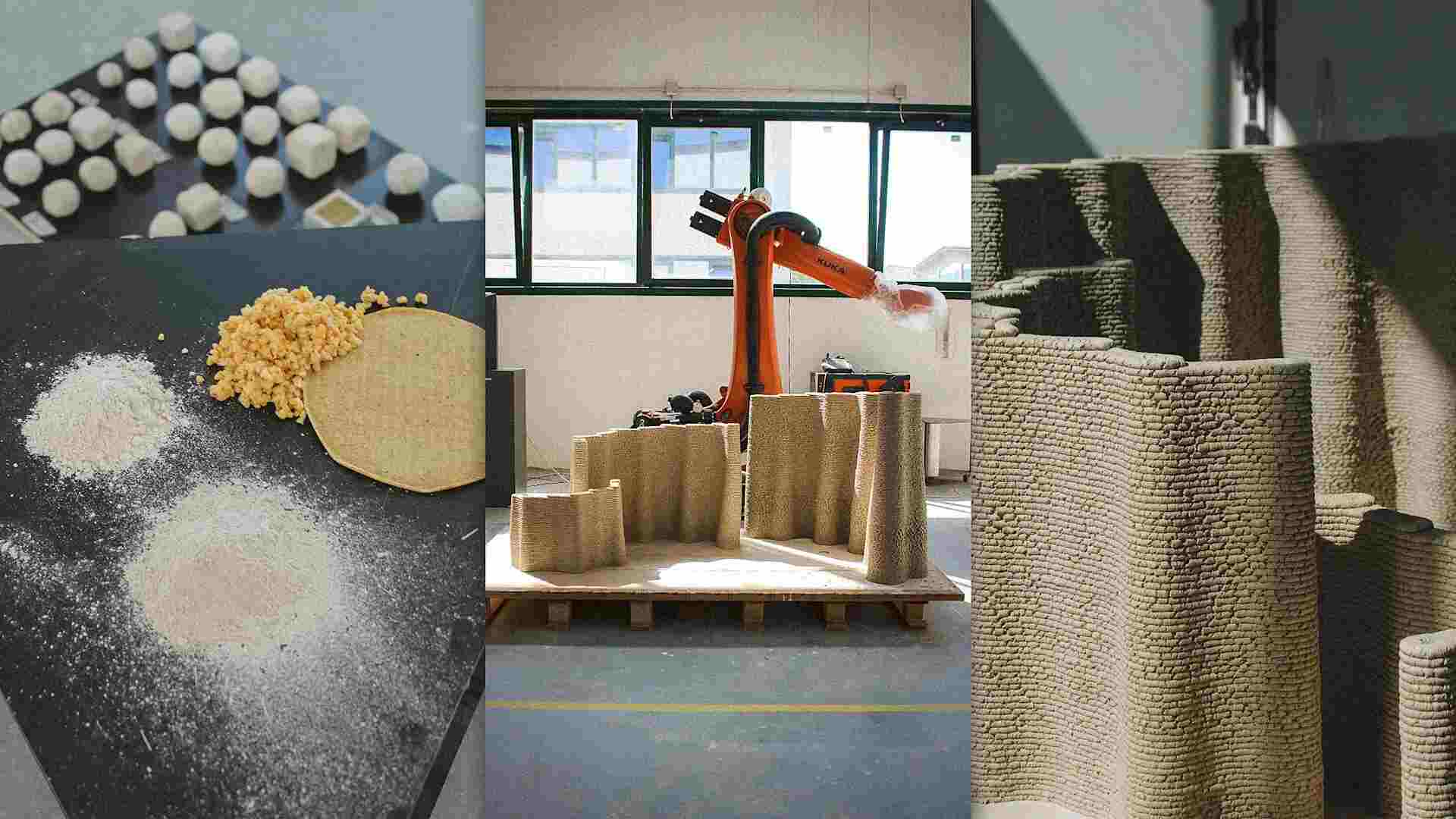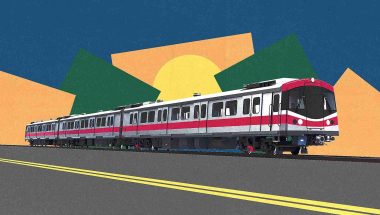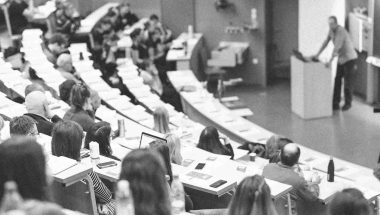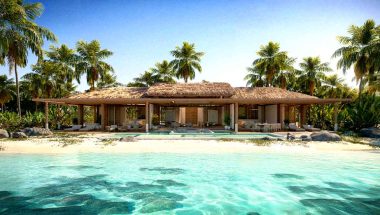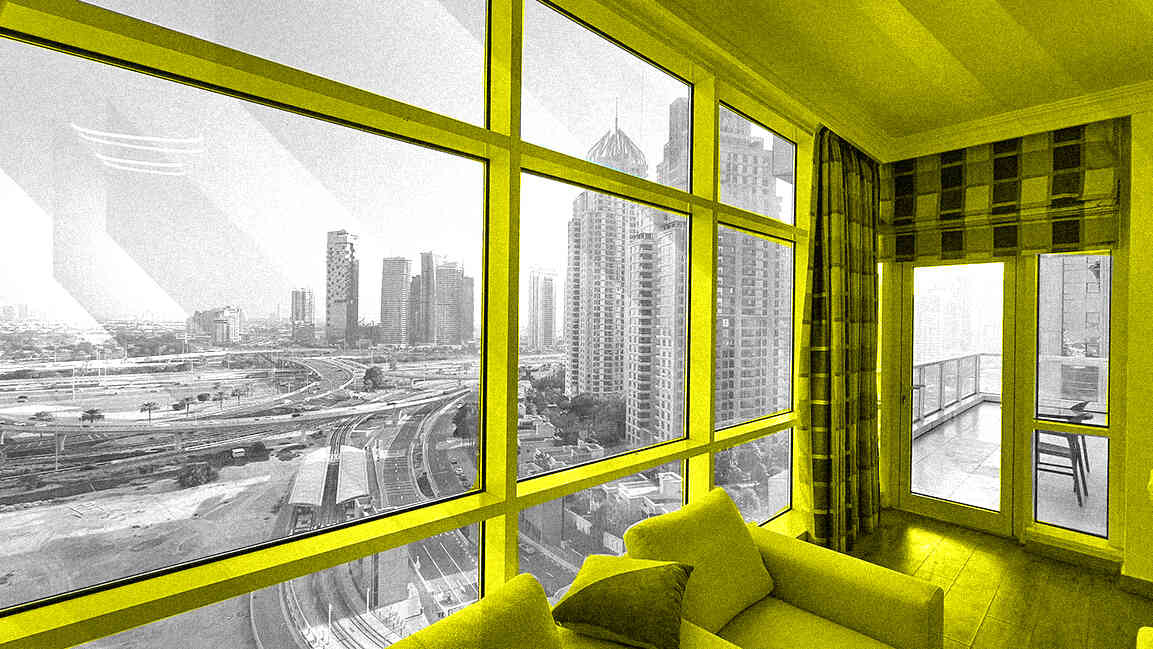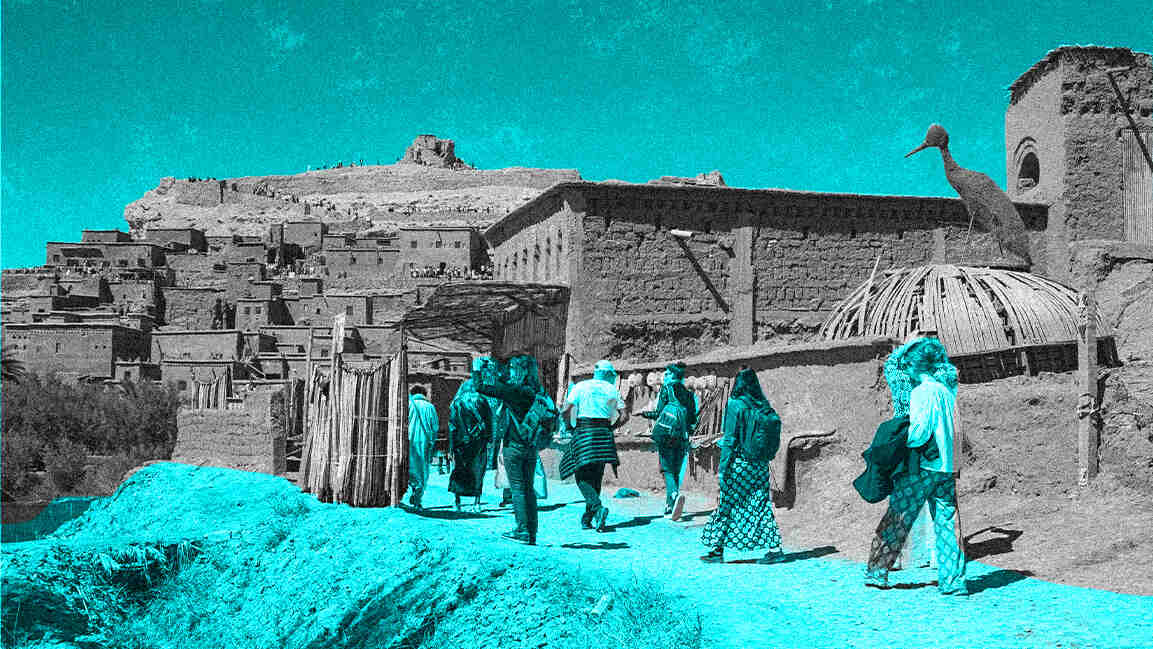- | 8:00 am
The most unusual buildings of 2022
Seven projects that show how architects and designers are rethinking what buildings can be.
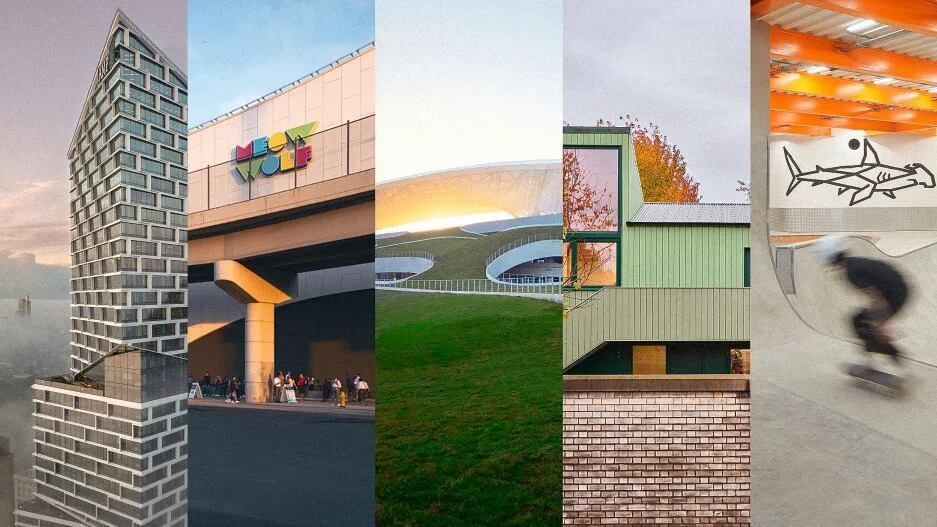
This year was one for upending expectations about the forms and functions of buildings. These seven examples show how architects are reshaping the built world in inventive and exciting ways.
A STADIUM THAT BLENDS INTO THE EARTH
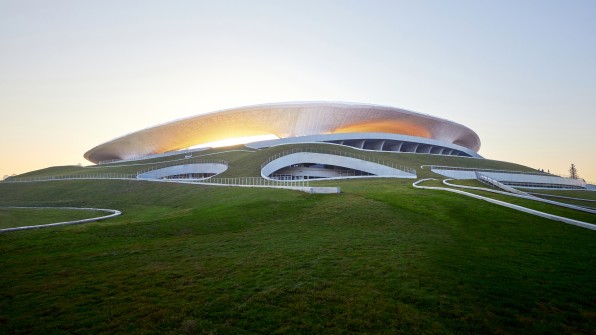
[Image: Aogvision/courtesy MAD Architects]
Looking a bit like a crater on the surface of the moon, this sports stadium in the eastern Chinese city of Quzhou appears to merge with the green landscape around it. Designed by MAD Architects, the stadium eschews the typical asphalt parking that ring most sports sites and instead buries the necessary infrastructure below a nearly continuous carpet of earth. The area around the stadium become a park that can be used by the city’s residents whether there’s an event happening inside or not.
A TYPICAL BIG BOX STORE WITH AN ATYPICAL ROOF
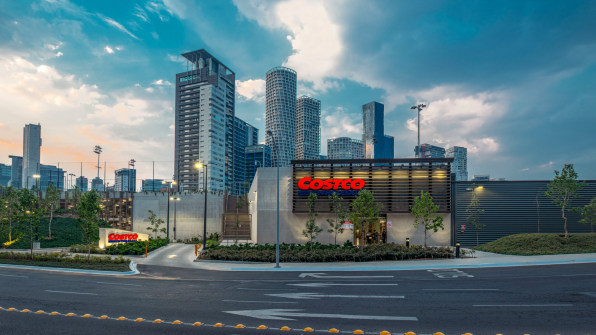
Inside, this Costco in Mexico City looks like any of the other roughly 800 warehouse stores the company operates around the world. But outside, on its roof and over the storage warehouse beside it, sit brand new park space in a growing part of the city. Sports fields and a children’s skate park now buzz with activity above cart-pushing shoppers inside, and a vast green roof provides new habitat for birds and bees.
A MUSEUM TUCKED INSIDE A TANGLE OF FREEWAYS
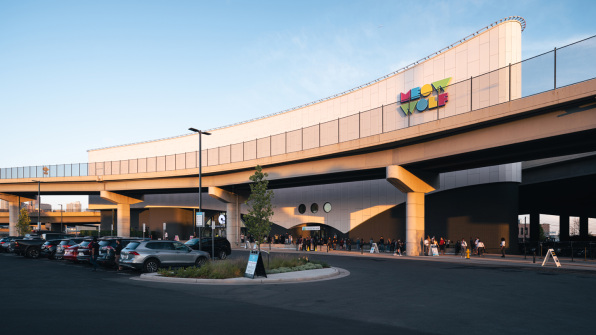
The experiential art space Meow Wolf recently opened an outpost of its unconventional and immersive version of a museum in Denver. And like the organization, the building chose an unconventional site, right in the midst of swooping freeway viaducts. The triangular building is proof that with enough creativity, even seemingly untenable sites can be given new life.
A SKYSCRAPER BUILT FROM THE BONES OF ANOTHER SKYSCRAPER
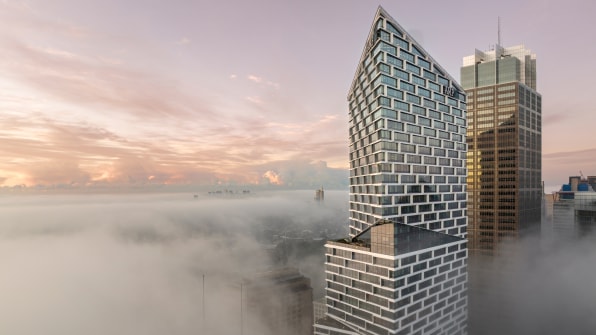
With stunning views of Sydney’s harbor and landmark opera house, this office building should have been considered prime real estate. But since its completion in 1976, the building and its surrounding precinct had fallen behind the times. To modernize the building—but not spend a lot of environmental resources doing so—its owners instructed their architects, 3XN, to revamp the building by keeping as much of the original structure as possible. The redesign reuses most of the structure and all of the core, while upgrading the facade and interior. Now, it’s one of the most sought-out buildings in the city.
AN OFFICE THAT CAN FOLD UP AND MOVE
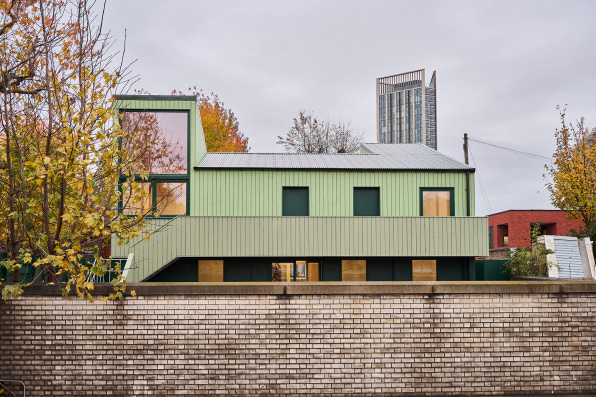
With a simple timber frame, this business incubator building designed by the British architecture firm IF_DO snaps together using steel connectors. Crucially, it can just as easily be taken apart. Though the building was designed to last 50 years, it can only use its current site for 11. Once time runs out, the building will be disassembled, moved, and rebuilt.
A WORKPLACE HOLE-PUNCHED WITH COURTYARDS
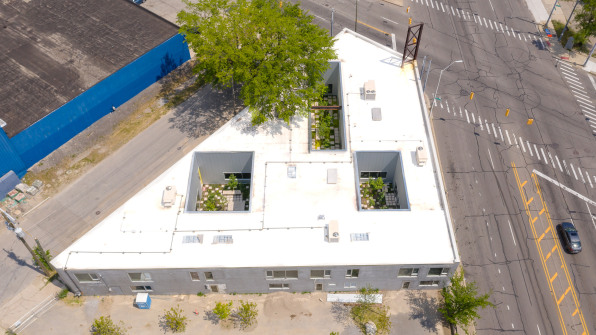
When this building in Detroit was a furniture store, it didn’t really matter that there weren’t a lot of windows. But to make its current use as a multi-tenant office building more humane, its architects chopped holes through its roof to create light-spilling courtyards. Overall, it gives the building a Swiss-cheese look, while also showing that older buildings can be adapted to meet modern demands.
A MULTISTORY SKATEPARK
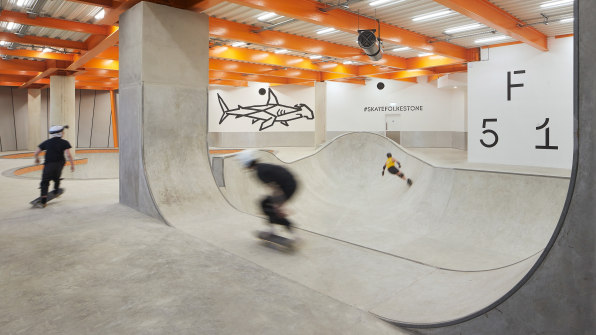
In the English city of Folkestone, a planned parking structure got a last-minute revision. Instead of holding cars, it was turned into the world’s first triple-decker skatepark, with ramps, bowls, and halfpipes scattered throughout. Each level offers a different kind of skating experience, and the whole space is part of a community revitalization effort funded by a local philanthropist.








