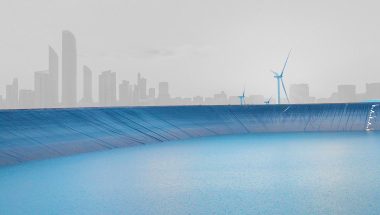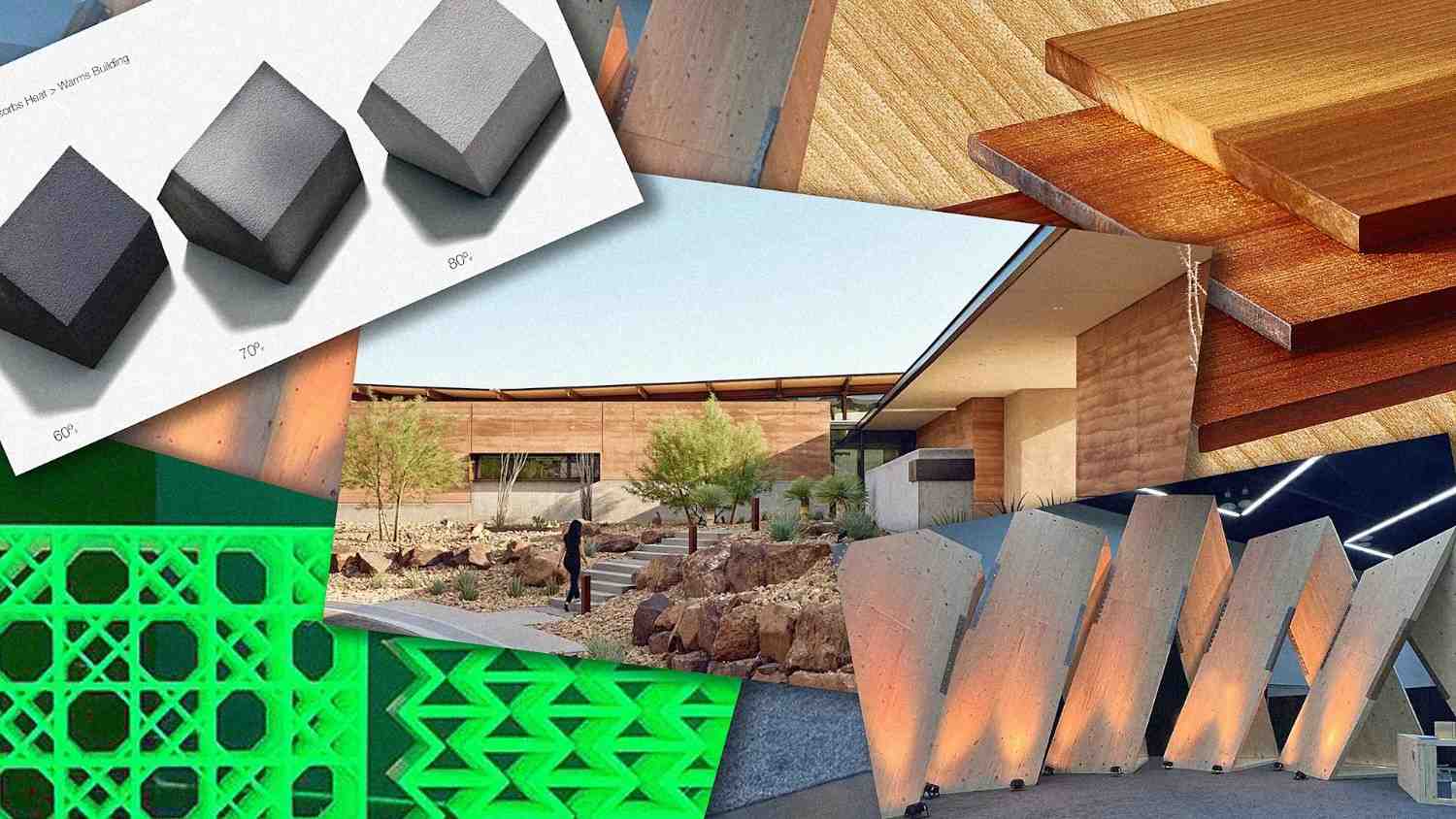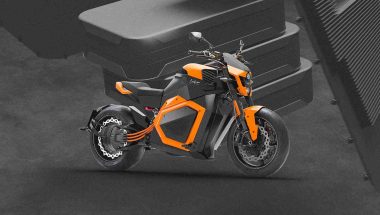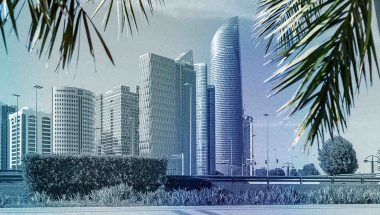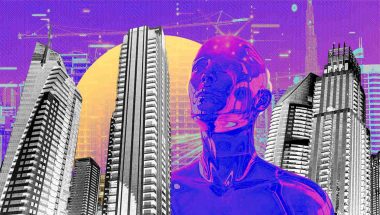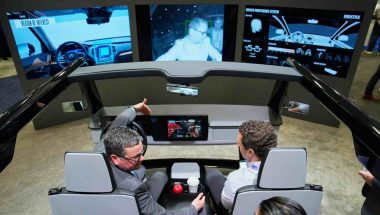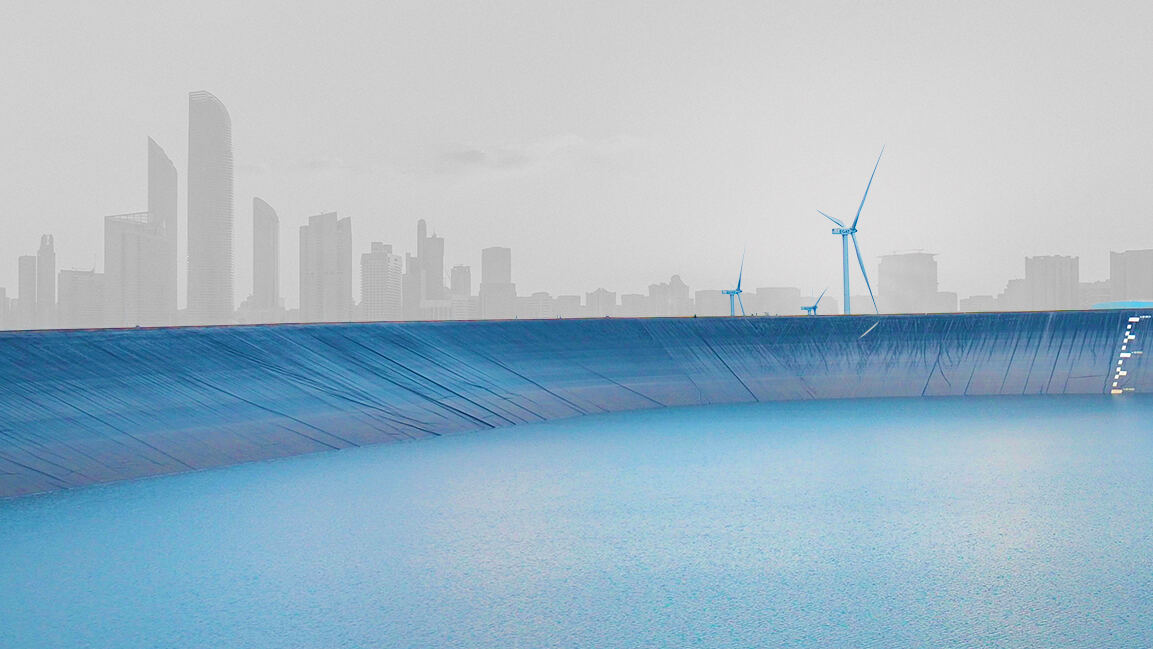- | 8:00 am
Introducing the most bikeable office building in the world
Bike commuters can ride straight to the top.
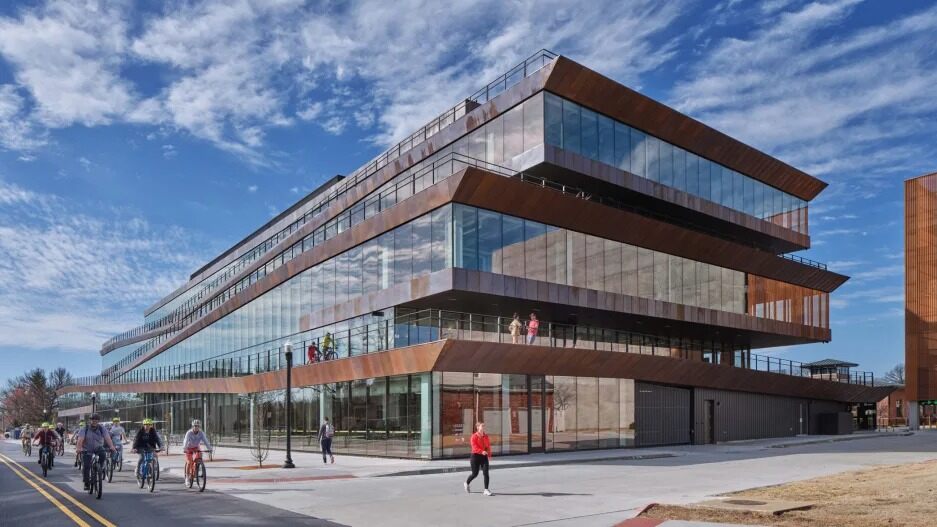
Bicycle commuters in Bentonville, Arkansas, can now ride their bikes directly to their office doors, even if they’re five stories up. Ledger, a new flexible office, coworking, and events space in the city’s downtown, was designed with a bike-friendly ramp up its entire side. The 3,900-foot-long switchback allows workers to ride (or walk) nonstop from street level to the front door of their office. It’s easily the most bikeable office building in the world.
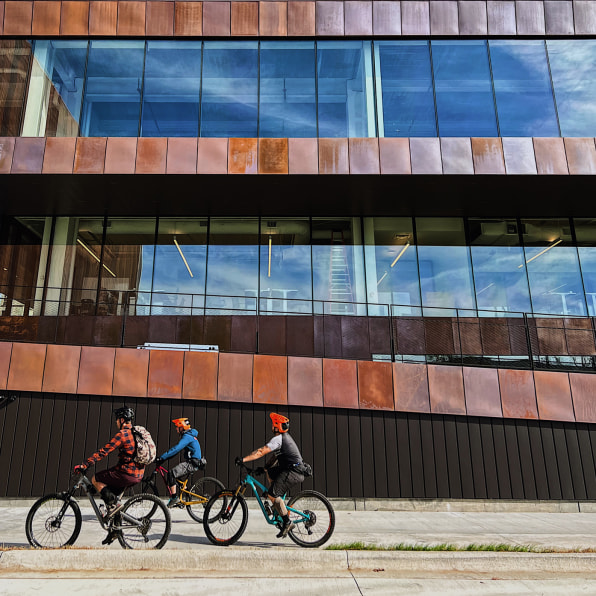
The six-story, 230,000-square-foot building—designed through a collaboration between Rojkind Arquitectos and Callaghan Horiuchi with Marlon Blackwell Architects—embraces northwest Arkansas’s burgeoning status as the mountain biking capital of the country. Located a few blocks from Walmart’s new corporate campus in downtown Bentonville and connected to a regional network of bike paths and mountain bike trails that converge in a park just behind its site, the building situates itself as a way to extend bikeability beyond recreation.
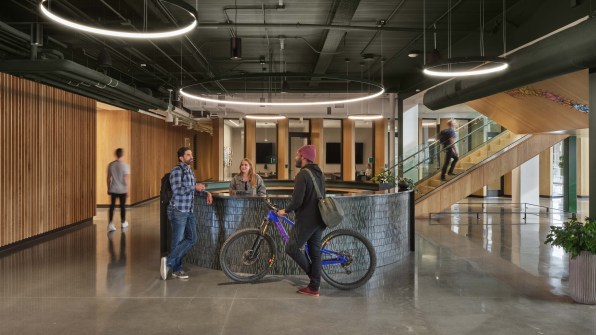
“The moment we got there the client put us on bicycles and made us go around town to see everything on a bike,” says Michel Rojkind, founder of Rojkind Arquitectos. “That sparked the idea of how we could do something that’s very local, that’s very akin to what the community is all about.”
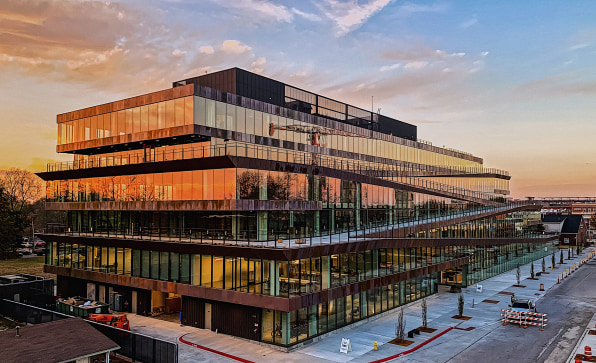
The bikeable ramp starts on the back, park-facing side of the rectangular building and wraps around its street-facing front, where it zigzags up to the fifth floor at a manageable 5% grade. (The sixth floor and its connected rooftop patio are accessible from within the building.) The ramps also form outdoor space for the offices within, with the tops of each switchback extending outward to create large terraces that double as entry points for each floor. Inside, flexible-lease offices and coworking spaces fill most floors, which also include retail spaces for brands like Airship Coffee, Mertins Eye & Optical, and the bike maker Specialized.
The Ledger was originally planned to be a WeWork building, where Rojkind and Callaghan Horiuchi cofounders Christian Callaghan and Haruka Horiuchi previously led the architecture department, designing purpose-built buildings to house coworking spaces. “We were there solely to work at ground-up buildings and . . . to translate everything WeWork was doing as a company with interiors to the core and shell of a building,” Horiuchi says. “That’s why it was such a perfect opportunity to take all the innovation and thinking and apply it in a different way.”
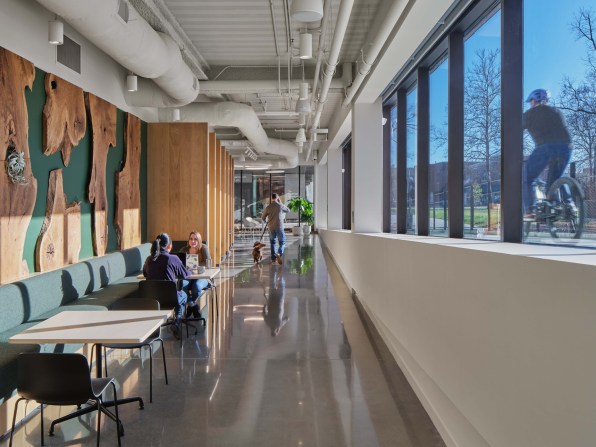
When WeWork’s valuation plummeted ahead of a high-profile initial public offering in fall 2019, the collapse left the Bentonville project hanging. The developer behind the building, Josh Kyles, decided to keep the project going, but with a slightly different focus. Rebranded as Ledger, the building—a mix of short-term offices; membership-based coworking areas; retail, food, and beverage offerings; and a rooftop event space—opened this spring. Companies can rent an office for a month or a conference room for an afternoon, and the top floor has already been used for weddings and sunrise yoga.
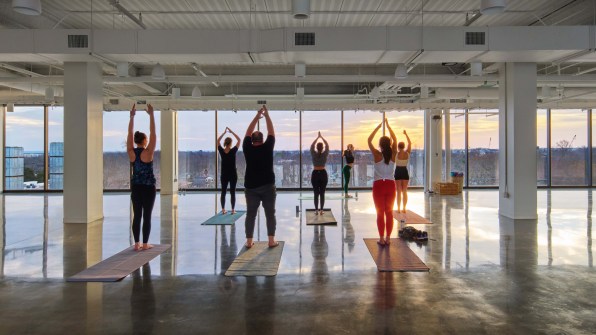
“New companies are coming and saying [they] don’t need as much office space but [they] want places for employees to meet or to hang out or to do something in,” Callaghan says. “[The Ledger] is really trying to lend itself to finding a new word for ‘coworking.’”
“I don’t know what to call it, either,” Blackwell says, “but it is a building that has agency. It motivates all these different kinds of uses without predetermining them.”

That’s partly enabled by the bike ramp, which turns every floor into a publicly accessible space that can be reached without entering the building, which opens the door for retailers to locate throughout its vertical reach.
“In a typical office building you would have retail on the first floor or second floor, maximum. You would never have it on the fifth or sixth floor,” Rojkind says. “This gives us an opportunity to question that.”
The ramp isn’t just an add-on. The floor plates of each level have been designed to cascade, shrinking as they go up so that from any point on the ramp only the level below can be seen. This open-air approach helps make the ramp itself a gathering spot, a place to take a call, or, as one video from the building’s early days shows, a place where three coworkers can clamber onto a single bike and ride down to the street.
“We talked about the whole notion of public space being extended not just as a horizontal plane, but now as a diagonal plane up the vertical facade and then onto these public terraces,” Blackwell says. “It’s a kind of reconstituting of public space in that interface between private development and public urban space.”







