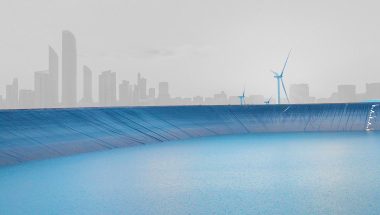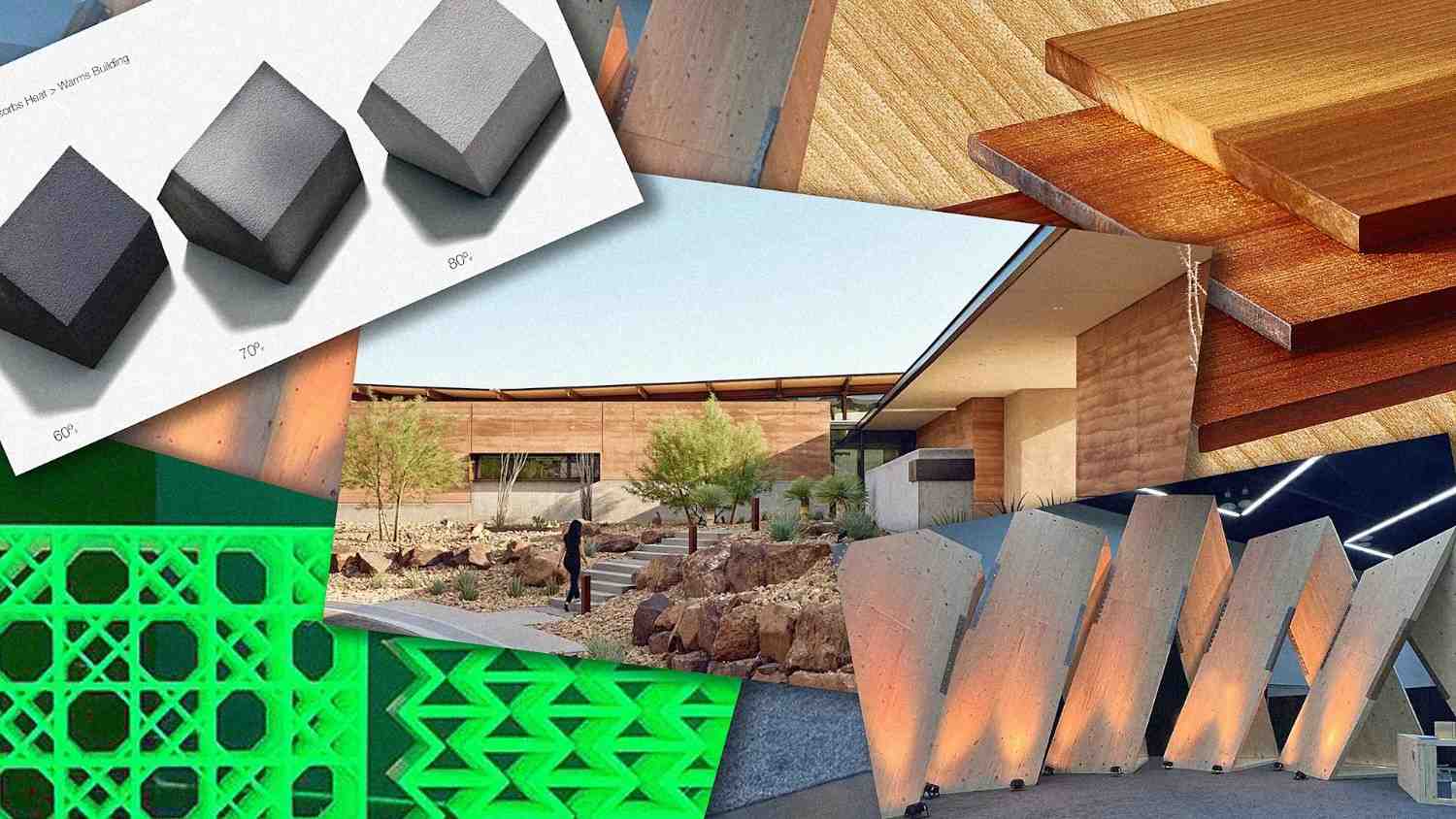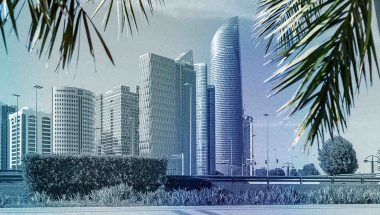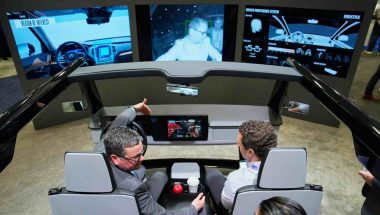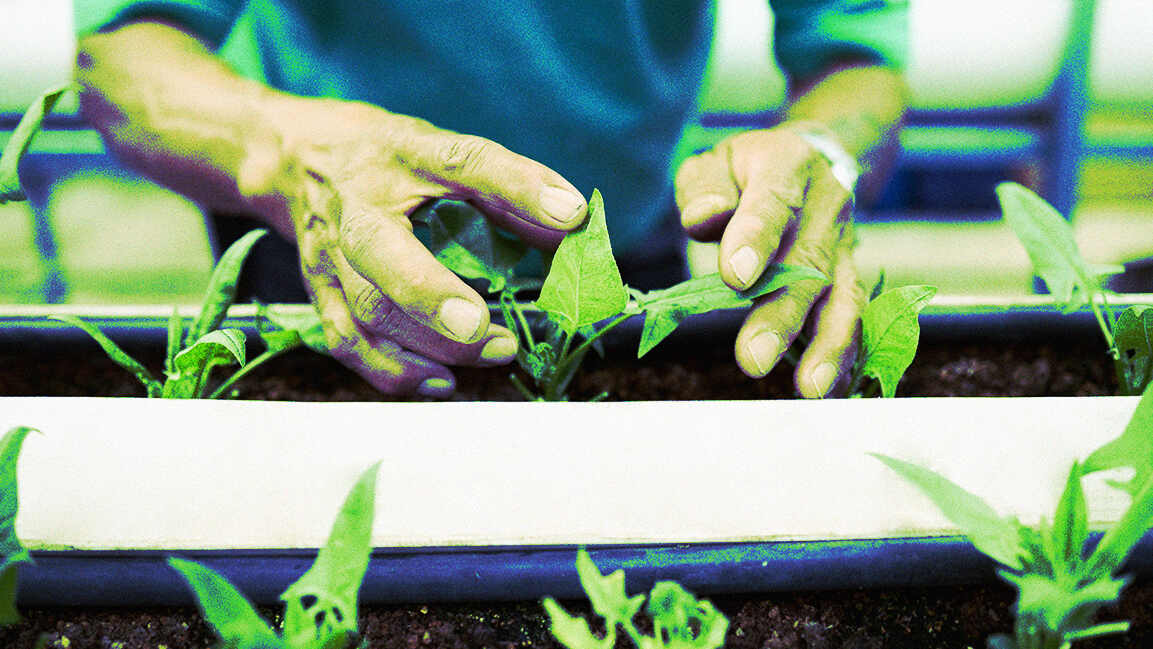- | 9:00 am
This is how architects are redesigning schools in the UAE
Experts say there must be a balance between designing spaces to increase students' comfort, productivity, and needs while developing sustainable design solutions
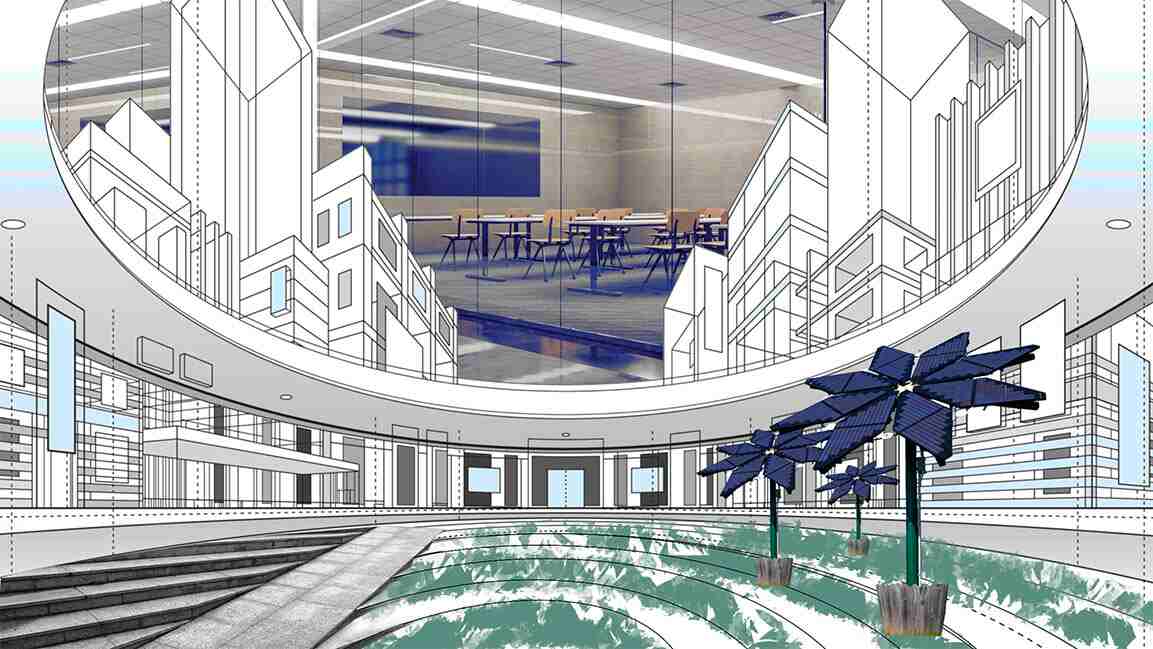
Schools need to adapt to the challenges presented by modern-day educational needs. The good news is that many design and architectural innovations can keep students, faculty, and staff comfortable while creating healthier, greener, and more engaging learning places.
“The traditional design approach to education no longer works on the newer generations,” says Dania Darra, a design architect at GHD, who believes there should be more conversations surrounding the designs of educational facilities.
Moving away from the traditional concepts of education design, architects are now looking at ways to invite community and collaboration through their designs.
THE DESIGN CHALLENGES
Ralf Steinhauer, Director at RSP Architect Planners and Engineers (MENA), says sustainable design is an essential but a challenge in the UAE, where air-conditioning is a must most of the year.
In designing education facilities, architects must factor in the climate from a selection of sites, materials, and colors. There should be abundant trees and green spaces for children to use during break periods and lower the temperature in the microenvironment.
“There must be a balance between designing spaces to increase students’ comfort, productivity, and needs while developing sustainable design solutions,” Steinhauer adds.
Echoing this statement, Charlotte Borghesi, Founder and General Manager of Kidzink, shares that there are special considerations for school designs due to the heat and arid climate, with sustainability front and center.
“There’s an increased awareness of the materials used in the construction of learning environments, as well as in the furniture that learners and educators use. Natural, sustainable, and organic materials are preferred for sustainability, health, and wellness reasons,” says Borghesi.
The design also involves developing community-based education and learning spaces catering to the fast-paced and multicultural society of the country.
“There are challenges towards redesigning the traditional school systems built over the past 20 years. It is challenging to create a new kind of dynamic, flexible space within these educational spaces, depending on the age group and the students’ different needs,” says Darra.
“We have to show the possibilities of how this new approach to design can act as potential for the people who will be using it,” she adds.
Borghesi and Darra emphasize actively engaging thought-leaders, change-makers, parents, and teachers in the design process for solutions and a shared learning curve.
“The GHD D-lab conducted some workshops with parents and teachers, to understand their needs and ask questions such as, ‘what are things that you think can be better for future schools, and how can we change that?”” says Darra.
For example, she adds that GHD has designed Aldar Schools Cranleigh and Yasmina British Academy, which is set to be the largest school in Abu Dhabi, whereby they interviewed teachers and parents of students from the original Yasmina school to guide the design of the new campus.
“When architects sit down with parents, teachers, principals, students, and even with operation managers of existing schools, they start to understand why the traditional school is now lacking in a sense with how the world is moving forward today. It’s just a matter of having those conversations, and the architecture sector is adapting to that,” says Darra.
COLLABORATION AND COMMUNITY
Designing educational facilities has become more playful, providing opportunities to cater to the age and diversity of the users.
As educational facilities become more integrated with the urban fabric, architects look at ways to design for utmost convenience and inclusivity. An example would be the new Canadian University in Dubai campus that moved to City Walk and activates the retail and F&B Hub during the day.
“Residential communities should have more educational offerings to limit the distances for kids to commute to school and can walk or cycle instead,” says Steinhauer.
Additionally, architects are eyeing the well-being of the children for new build or renovation projects, more open spaces, collaboration spaces, and the integration of biophilic design. This process allows for a more holistic approach where learning can happen continuously and everywhere, not just in the traditional classroom format.
“How this is translated into the design is varied but includes flexible spaces that can accommodate a wide variety of teaching methods, styles, and future scenarios; outdoor areas for learning and environmental education; the incorporation of smart technology for interactive learning throughout the environment and also weaving in local culture, art, and architecture into modern design,” says Borghesi.
Moreover, the COVID-19 pandemic has introduced a wave of digital awareness that has, by proxy, become a key player in the design space and emphasized connection.
“Technology is a constant driver of design solutions and a given, especially in the post-pandemic landscape. As more and more solutions are cloud-based, the only real impact is the integration of AV/IT containment within the design. Technology is moving forward at an incredible speed, and design needs to be flexible and easily changeable,” says Steinhauer.
On improving Building Management Systems (BMS) and encouraging innovation in the sector, Borghesi highlights that architects can incorporate a modern design using digital twins and integrate AR/VR technology. She shares that an important factor is to “design schools and spaces that are future-oriented and keep pace with current and future anticipated technological advancements.”
Working on schools in Abu Dhabi and Victoria International School in Sharjah, Darra explains that when redesigning or designing schools that already have pre-existing foundations, there has been a realization that the schools need to be more open and flexible.
“We need to have more shared spaces, more collaboration, more connection, and community building within the school, rather than the traditional, rigid classroom organization that we were used to before,” she says.
“Architecture has been accommodating for this shift in creating flexible classrooms in the sense that, maybe one wall is made up of folding doors, and you can open up those doors and connect two classrooms as one big classroom, or you can open up the classroom into a shared space. Another possibility is all the classrooms are organized around a central indoor playground. Then all those classrooms can open up to have one large shared collaborative experience for the students,” she adds.
Remote learning is also more common nowadays, so the technology at the schools needs to be able to take on hybrid class setups and the technology required. Similarly, Steinhauer says libraries must be more interactive and integrate coworking/co-learning spaces.
“The newer generations seek adaptable spaces with movable furniture, modular classrooms, and multi-purpose spaces,” says Borghesi.
There are conversations about accommodating parents who may benefit from a cafe built in the school’s reception when they pick up their kids or are waiting for them, where they can sit down, plug in their laptops, and work. “We also need to consider parents who maybe need to get some work done while they wait for their kid,” says Darra.
Delve deeper into the design-thinking process and global design trends, encompassing urban planning, biophilic design, immersive technologies, and more, at the Innovation By Design Summit, partnered with Msheireb Properties, in Doha on April 24. Attendance at the Innovation by Design Summit is by invitation only. Delegates can register here to receive their exclusive invite.







