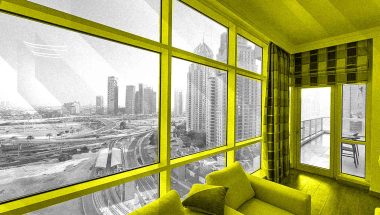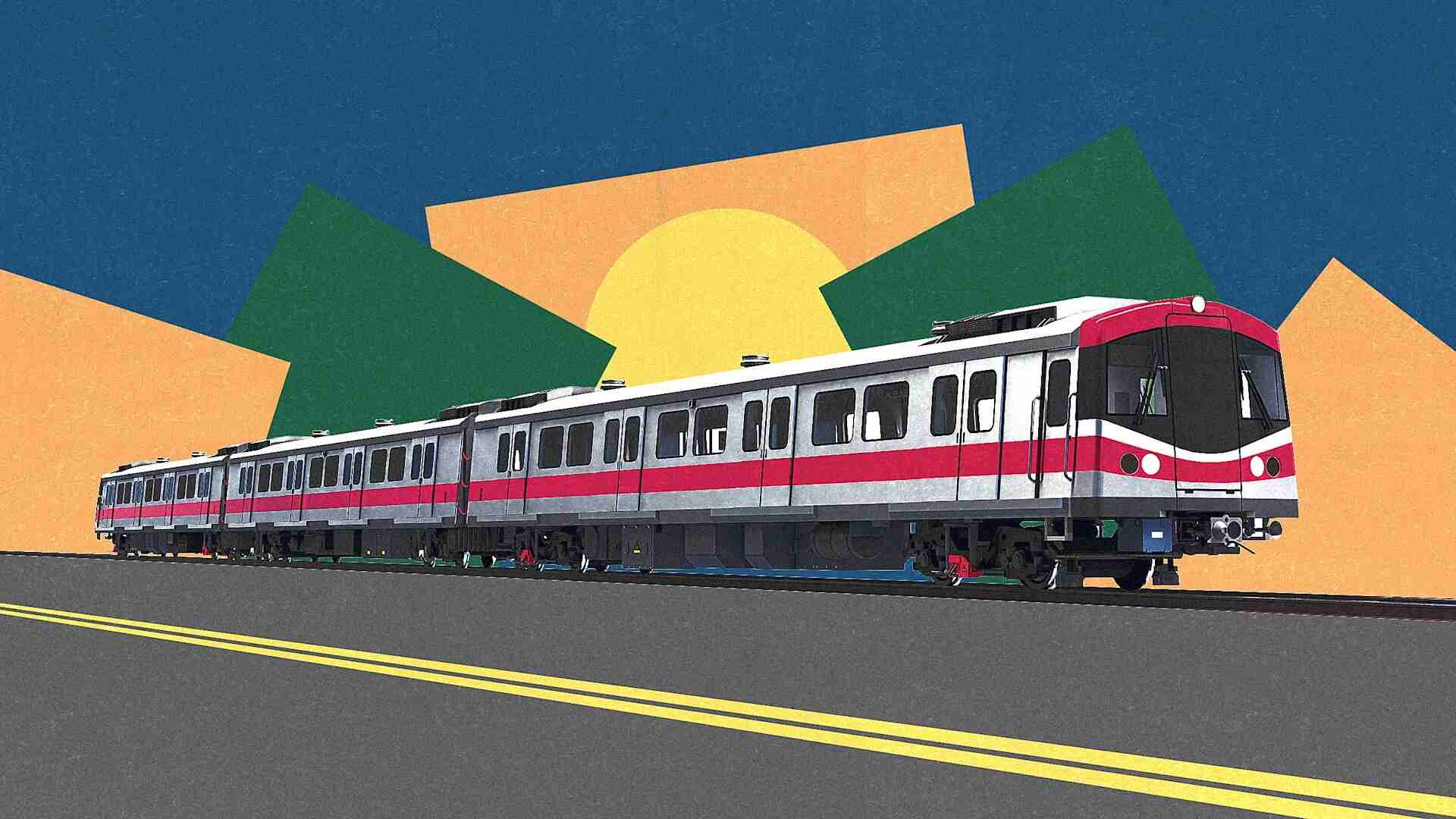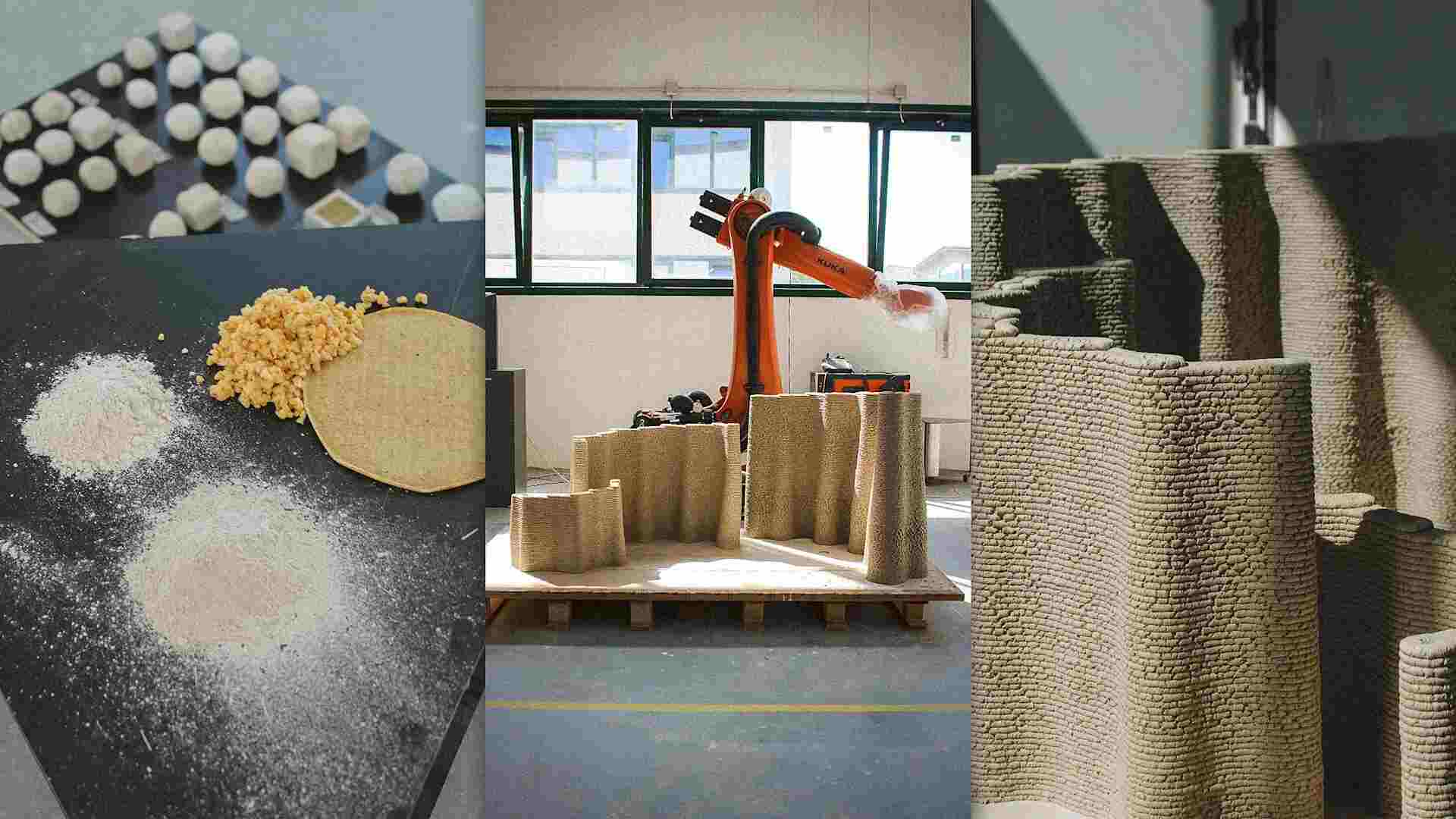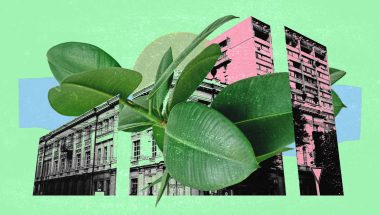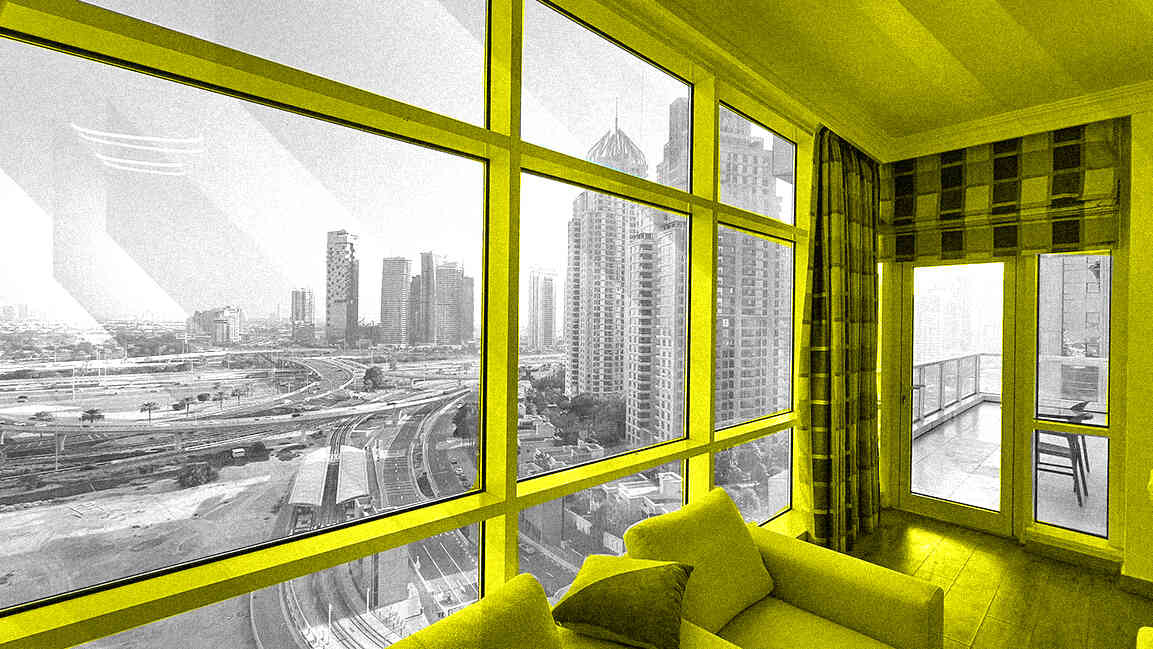- | 8:00 am
This building made of growing trees could change the way we think about architecture
Grafted trees make up the bones of this nature pavilion.
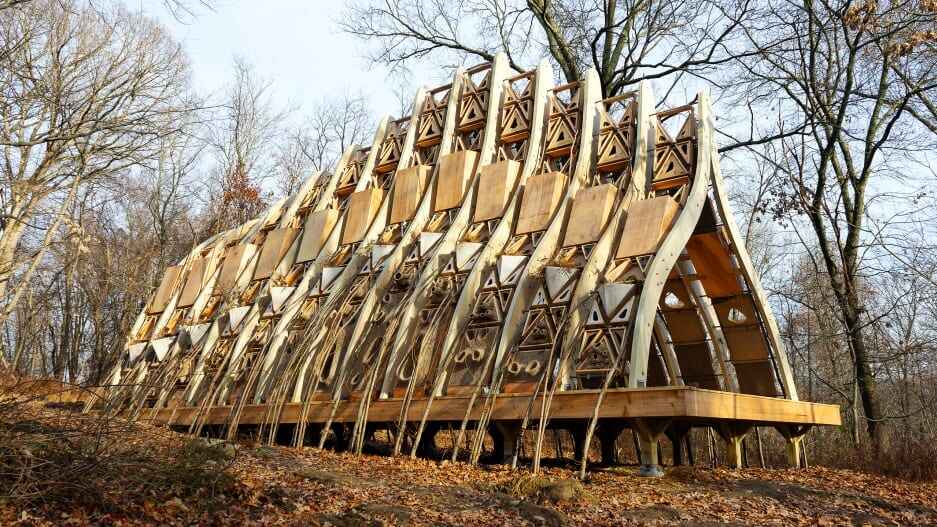
In a forest along the Hudson River north of New York City, a strange new building is slowly rising. The strangeness of the building is that it’s meant to be occupied by humans, animals, and plants. The slowness of the building is that it’s made out of—made by, really—growing trees.
The project comes from Terreform One, a nonprofit art, architecture, and urban design research group led by architect Mitchell Joachim. The idea behind this project has had a tree-like maturation period, starting from seed around 2002. Habitat for Humanity had launched a design competition looking for new approaches to building suburban housing. At the time, Joachim was pursuing a PhD in architecture at the Massachusetts Institute of Technology, exploring the application of ecological processes to design.
Along with fellow doctoral researchers Lara Greden and Javier Arbona, he began to explore new ways ecological processes might be applied to the design brief of getting massive amounts of housing built. “We wanted to use the powers of computing and fabrication systems and other ideas about how we could prototype this to nudge nature or help train nature to do the things it does naturally, but shape it into usable structures and eventually homes,” Joachim says.
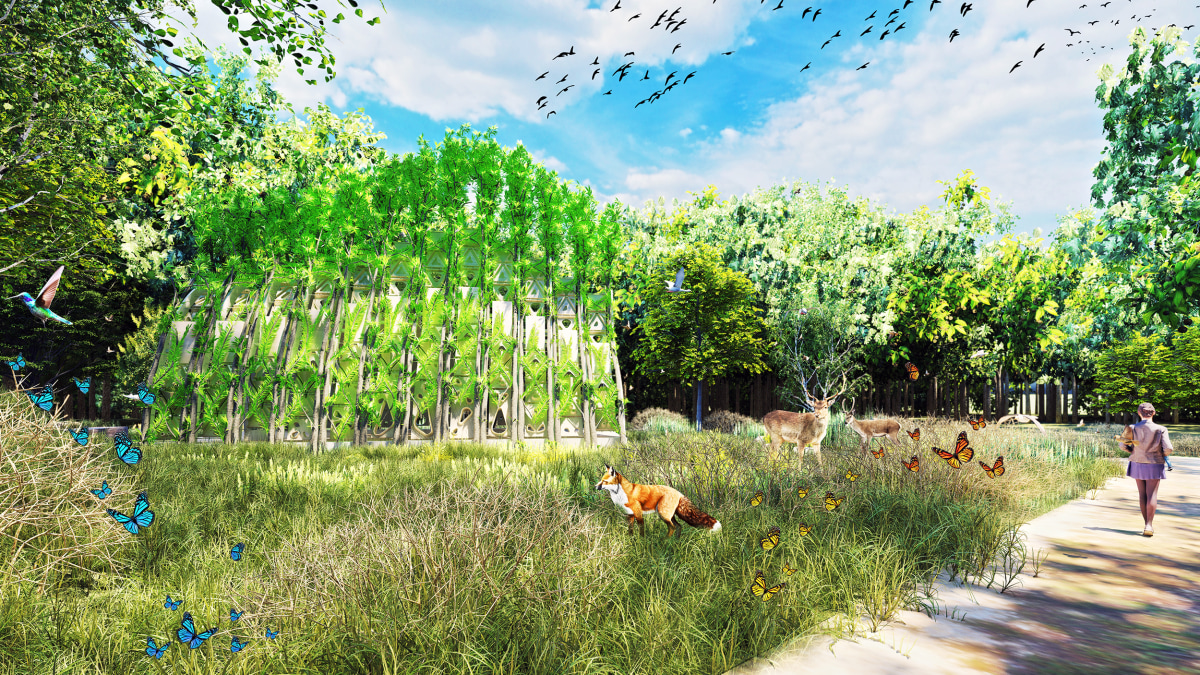
The idea of shaping trees into usable structures goes back thousands of years. “You can find examples of this within illuminated manuscripts, within the bible,” Joachim says. The main problem, though, is that these structures take a long time to grow.
Joachim and his collaborators began thinking of ways to accelerate the process. Initially they explored growing trees hydroponically, and transplanting them into a scaffold. This would have given them height very quickly, but the strength of the trees would have been less than naturally grown trees. With hopes of turning this tree-based system into a viable approach to building, Joachim and his collaborators decided they also needed that strength.
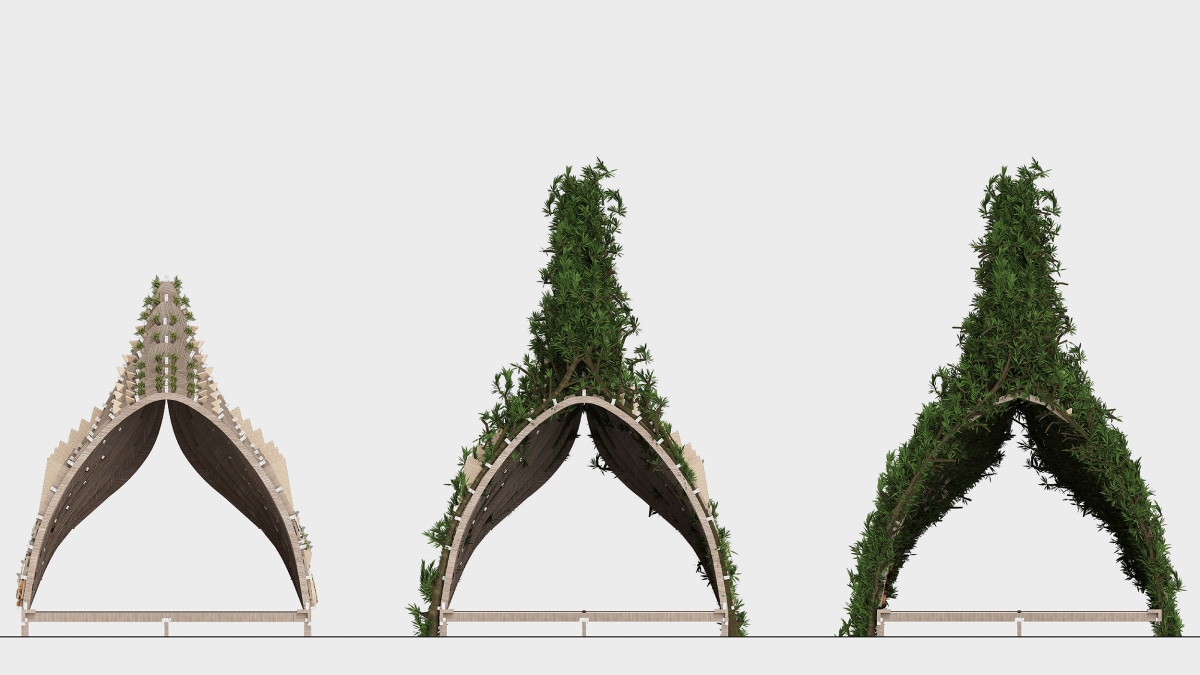
By this point, Joachim was years into the research process, and had launched Terreform One. In looking at other methods for growing trees quickly, the team learned about biomass farms, which grow trees that are harvested and burned to create electricity. These farms grow tightly packed rows of trees that rise dozens of feet in height within just a few years. The tall, slender trees seemed perfect for use in the scaffold Joachim and his team envisioned. The design shifted and the project was reoriented around replanting white willows harvested from a commercial biomass farm.
The Fab Tree Hab pavilion that’s now standing in the forest in New York is made up of these replanted trees. Planted together in clusters, the trees make up a few dozen vertical ribs of the pavilion. Designed to graft together over time into a thicker tree, each cluster forms what will be a pillar of the building.
While they’re still young and pliable, the clusters have been bent into the mass timber scaffold, which is itself a unique piece of architecture, appearing somewhat like an upside-down boat hull. The ribs of the scaffold guide the trees upwards and along the path of what will eventually be a sloping pitched roof. In the wall space between the vertical trees, the scaffold is outfitted with planters and habitat for other plant and animal species, each made from biodegradable materials like hand-crocheted jute and bioplastic. After a year’s growth, it’s estimated that the tree elements will be able to physically support the weight of these planters and habitat structures.
“It is kind of a land coral, or a terrestrial reef. It attracts all kinds of things to live inside it and around it and underneath it and then thrive in that section of the forest,” Joachim says. “On day one we had frogs move into the shelter.”
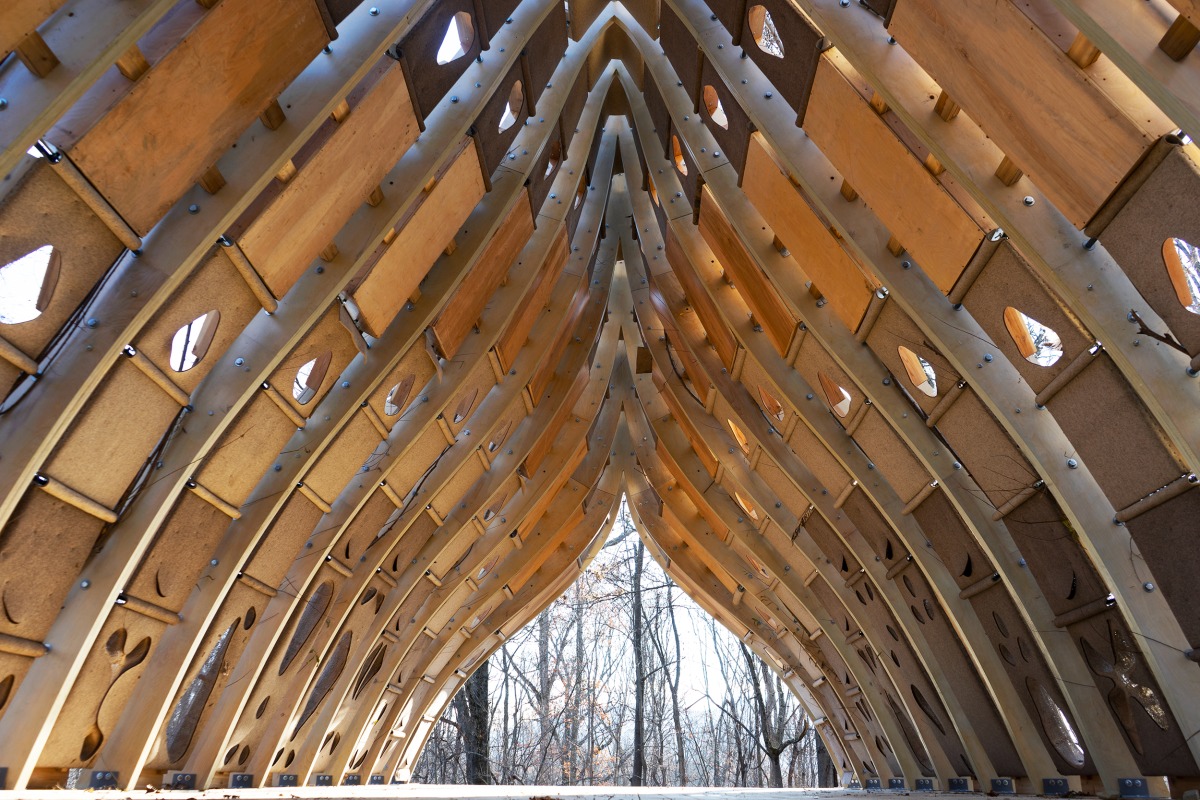
About halfway up the arched pavilion, additional planters create space for the Fab Tree Hab’s key architectural element. This is where additional trees can be grafted onto the tree structure as it matures, enabling the building to rise even taller. “It technically can go up as many stories as your arches will take you,” Joachim says.
For now, the pavilion is part research project, part art experiment, part natural habitat. A large wooden platform inside makes it able to accommodate human activities like education events and forest observation, and the planters and animal habitat are intended to create space for non-human species in a drastically changing environment. The ambition, though, is for this to be the basis of a new way of building.
“The point of the entire structure is a prototype to really get this right so that this could be replicated anywhere,” Joachim says. He envisions the system being scaled up, made into a kit of parts people could use to grow, say, a garage or a backyard pergola, and eventually even a house. There could be tree-walled museums grown over a decade, or even opera houses with resonant walls of willow timber that are alive and still growing.
“The main goal is to have an engineered living material and get it to work precisely right and know the rules so they can be repeated elsewhere, and wean us off of concrete and steel,” Joachim says.








