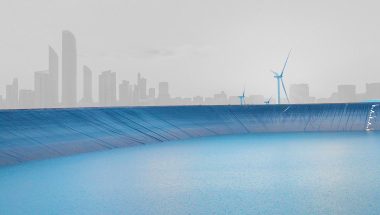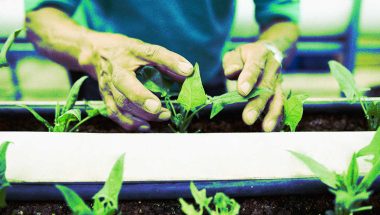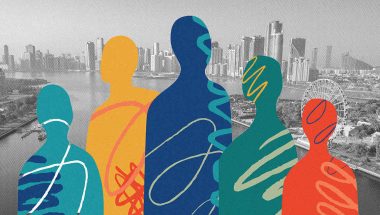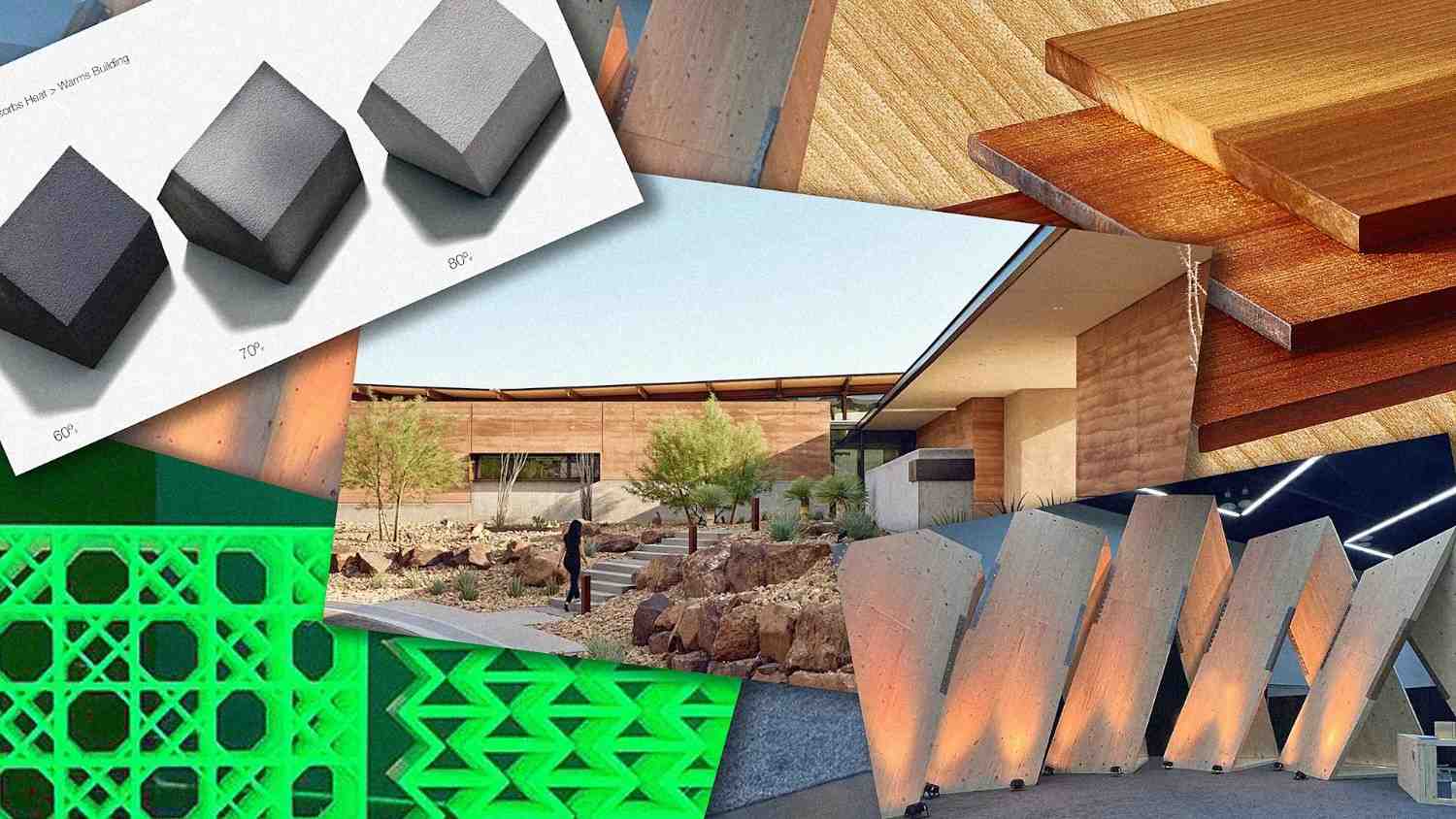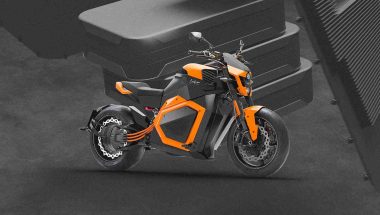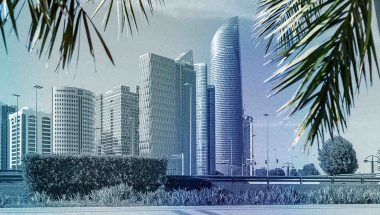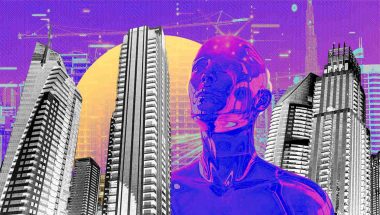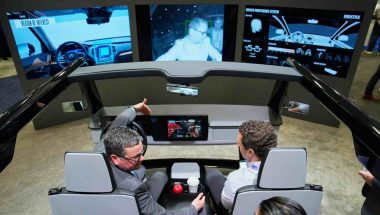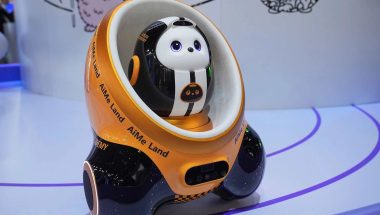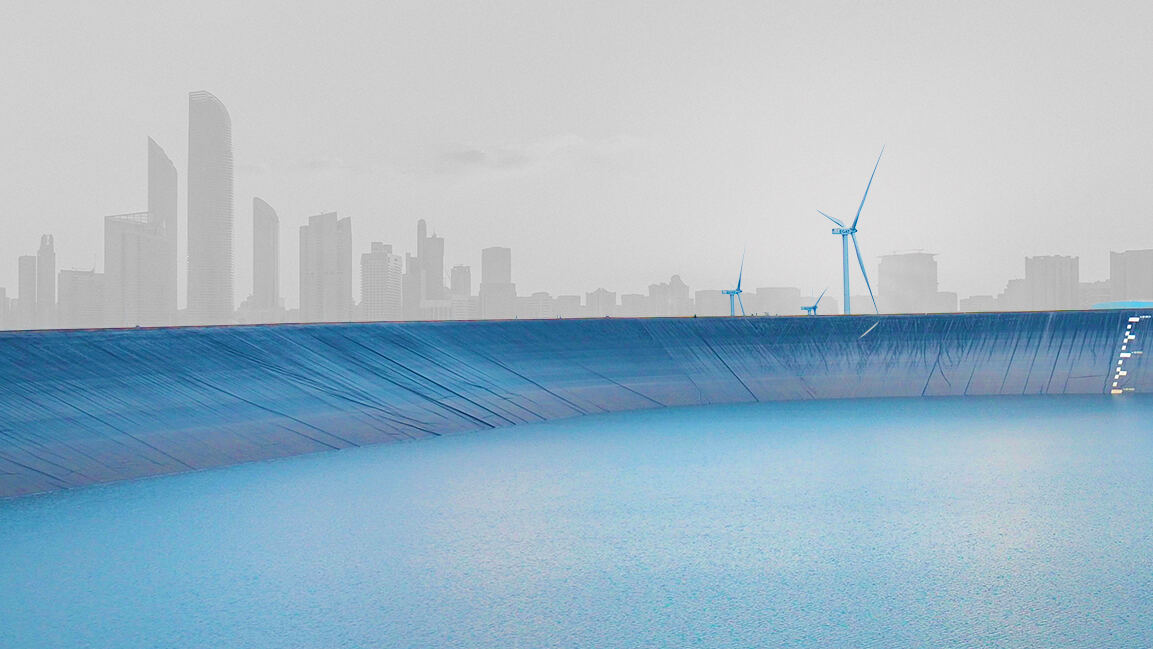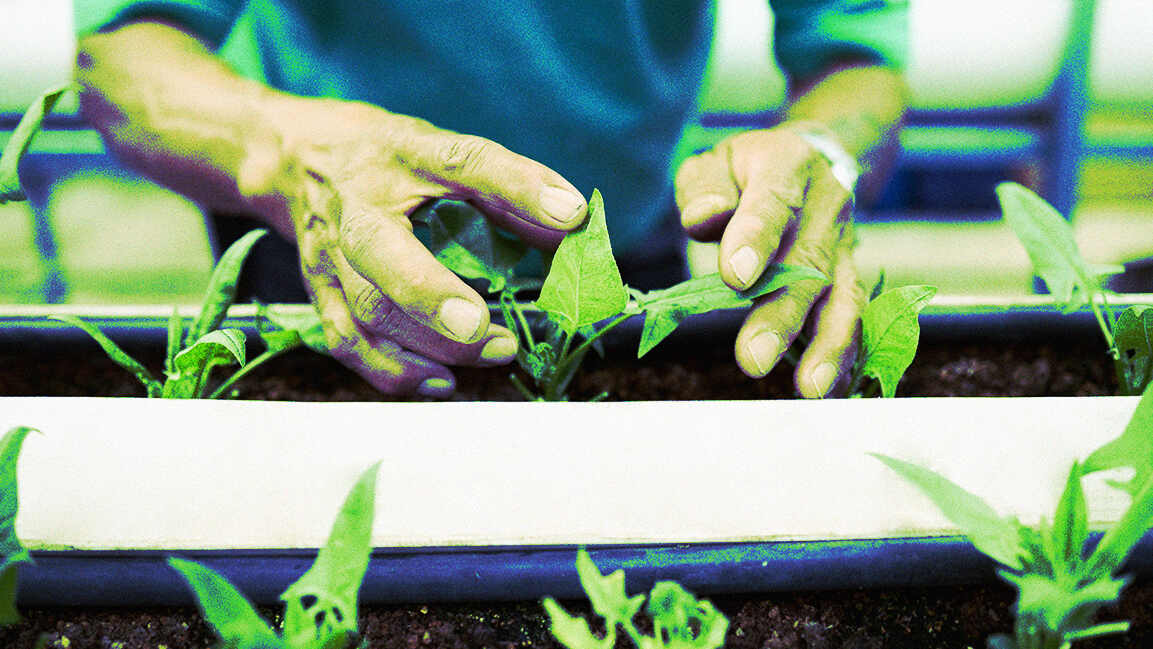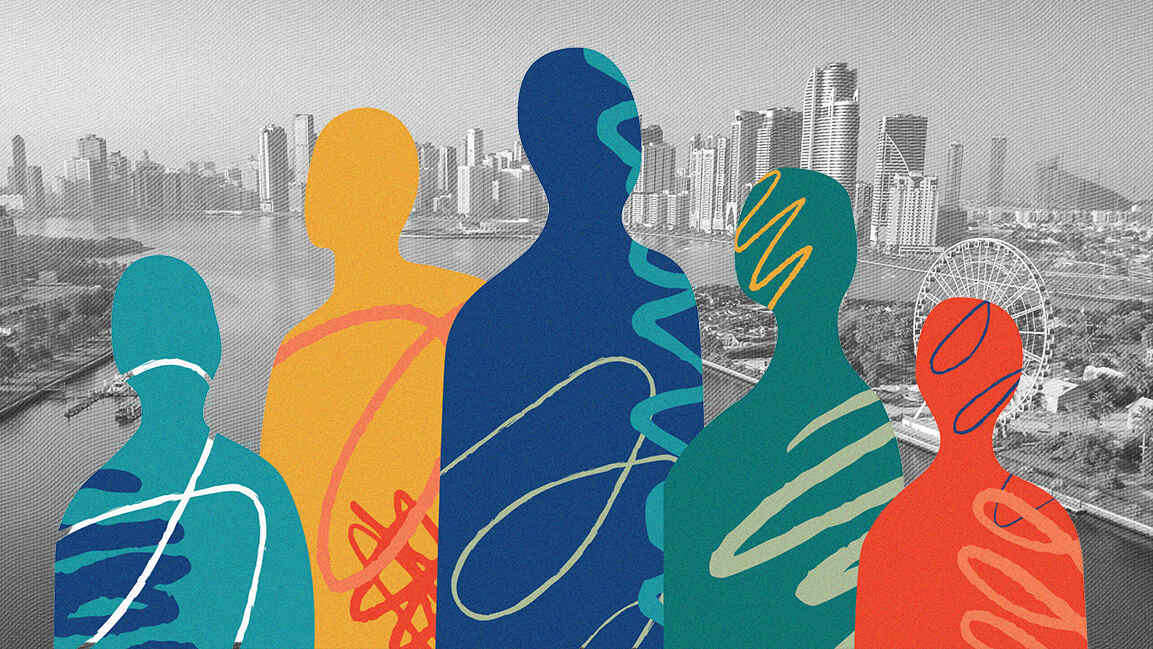- | 8:00 am
A first look at Lego’s new Innovation Campus, designed to be a colorful wonderland of creativity
Lego employees used Lego bricks to help design a new campus opening in Denmark. It features six color-coded buildings that will be home to Lego’s 1,700 employees.
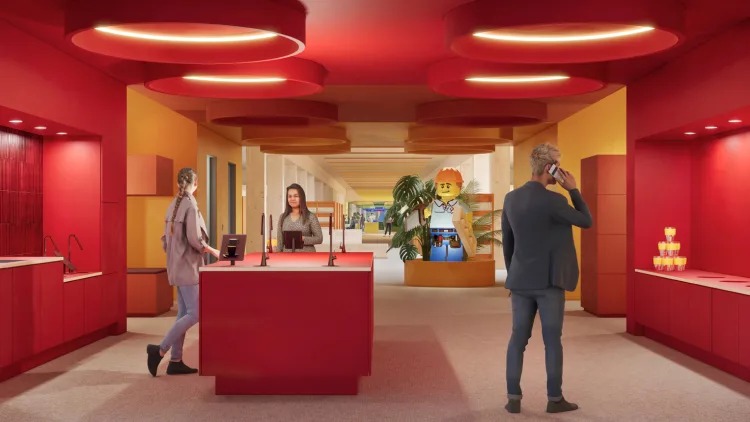
You are looking at the future center of the brick cosmos: the new Lego Innovation Campus. Right now, the people who create your favorite innovative brick products are scattered in different buildings around the company’s hometown of Billund, Denmark. But in 2027, they will gather at Lego’s new campus, in six color-coded buildings made of sustainable timber.
Lego has been experiencing rapid growth, bringing together multiple functions from concept to launch. “Our portfolio has expanded significantly, and we are moving into more immersive experiences. It’s no longer just about physical bricks—it’s about digital experiences, games, connected products, and the surrounding content,” Julia Goldin, Chief Product & Marketing Officer at the Lego Group, tells me in a video interview. Right now, Lego’s teams are spread out across town, and even those working in the same building can have a very long walk to connect. She also adds that many of their functions have completely outgrown their current spaces.
The design of the new campus is itself an embodiment of the modular spirit of Lego system—each piece connecting seamlessly into a larger world, Goldin says. “The building itself has six different big areas, all connected by a central ‘super playway,’ allowing people to move fluidly between different stages of the innovation process—from conceptualization to rapid prototyping, iteration, and feedback,” she points out. “There are also immersive spaces for different types of experiences. The idea is to build our innovation muscle and create a workplace that acts as a catalyst for that.”

Its planning reflects this philosophy, which is visible in its key architectural components like the PlayWay, a central hall connecting all of the campus’ buildings. There are also sprawling atriums in patios illuminated by natural light through skylights that will open with good weather, and the open spaces that Lego calls loops, where people can meet spontaneously. Everything is interconnected as a way to, in theory, inspire cross-pollination of ideas among the teams. All these elements in the Lego Innovation Campus act as connective hubs, Lego says, facilitating an open dialogue between different functions and allowing different teams to build off each other’s energy and expertise.
The PlayWay is a central hall that connects all the campus’ buildings and its elements. It also contains spaces designed to encourage employees to celebrate impromptu collaborations in a similar way that different kids connect to play in the Lego House, the company’s interactive museum nicknamed the “home of the brick.”
The new campus seems to share the same philosophy that drove the Lego House‘s design, which has a similar division of color-coded areas interconnected to a central open atrium, featuring a gigantic Tree of Creativity made of bricks that grows each year. In the Lego House, each of those areas is dedicated to the core competencies set in the “Learning through play” philosophy, a set of education ideals that codifies how humans learn and create. Goldin says that, instead of a single central atrium, they have six modular buildings connected to maximize creativity and collaboration, each with their own atriums. These modules can extend, she points out, allowing them to grow while maintaining the same cohesive look.
However, Goldin points out that not every space on the campus will be open for collaboration. “The needs of different teams—interactive design, digital game development, creative marketing—were all considered in the building’s layout,” she describes. Also the creative process of different employees: “Some people need quiet spaces, others thrive on energy and collaboration, and we wanted to accommodate all these different work styles.”
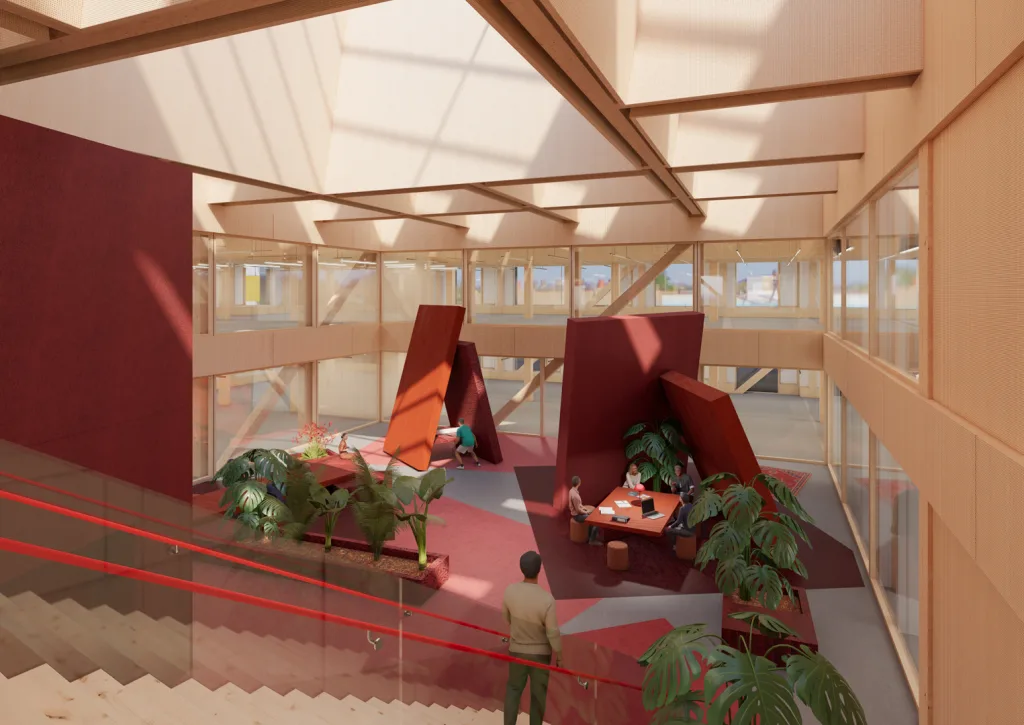
Bricks, bricks, bricks
The new campus was created by the Danish firm CEBRA Architects, based in Aarhus, but hundreds of Lego employees provided input at various stages of the design. “We held around 140 workshops with representatives from the different functions that will work in the building,” Goldin says. “Many of these people are creative by nature—designers, marketers, and so on—and using Lego bricks was a natural way for them to express their ideas. This helped create the simplicity and modularity of the final design.” The creative process involved creating and building the campus using bricks—then rebuilding it to iterate on ideas. The infinite loop of designers using bricks to design buildings that will be home for designers that will use bricks to design new objects made of bricks may open a dark magical portal to a parallel dimension where Everything Is Awesome.
One really cool feature of the Innovation Campus is the world’s largest library of Lego elements, featuring a collection of roughly 20,000 pieces. It’s located in what Goldin calls the “heart of the campus”, the central space where designers will be actually working on prototyping physical sets with Lego pieces. It’s a living archive of creativity—and a nod to the sheer range of possibilities inherent in a single brick. The library is not just an archive, but a resource that designers and product developers will draw on as they conceptualize future sets, ideas, and experiences.
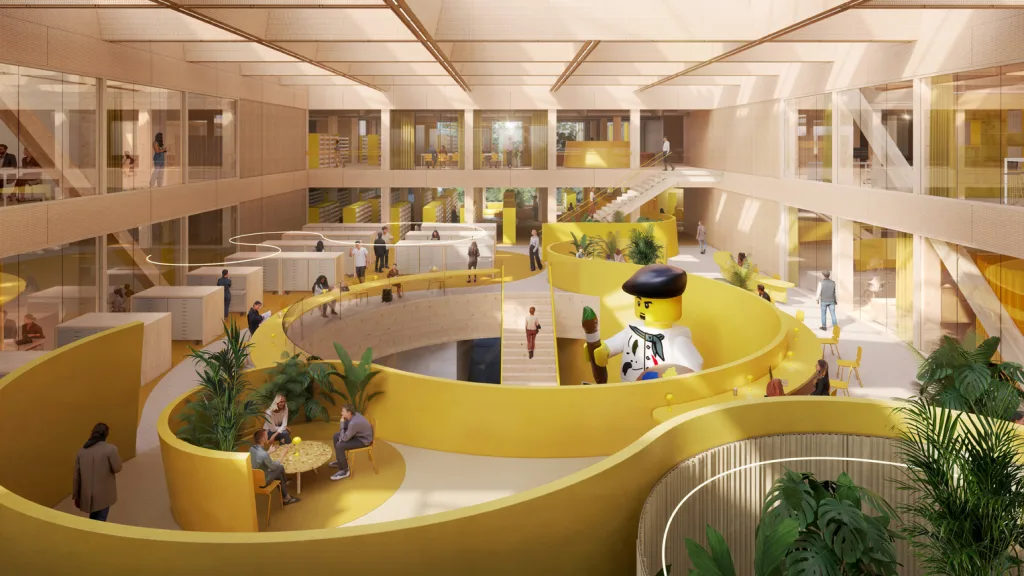
Beyond fostering creativity, the Lego Innovation Campus has another focus: sustainability. This has been a core part of the Danish company’s corporate plans, despite its struggles to find a green replacement to the petroleum-based plastic used to make Lego bricks. But Lego says the new campus is built around this principle from the selection of materials to energy use strategies.
The building is entirely constructed with Forest Stewardship Council (FSC)-certified timber for its core and walls. FSC certification guarantees that the wood is sourced from responsibly managed forests, minimizing environmental impact while maintaining the structural integrity required for such an expansive space. “For every tree we use, we plant a new one,” Golding says.
The campus is also designed to maximize daylight and is full of lush green spaces, both indoors and outdoors. “The entire building is powered by solar panels, and the design creates a warm, workshop-like feel, surrounded by nature,” Goldin says. When the weather is nice, the windows even open intelligently to let fresh air fill the buildings.
The design is aiming to get LEED Platinum certification, one of the highest standards for sustainable buildings, which evaluates everything from energy efficiency to water conservation. Achieving Platinum means reducing energy use by at least 30%, restoring local biodiversity through native plantings, and implementing advanced water recycling systems to minimize consumption.







