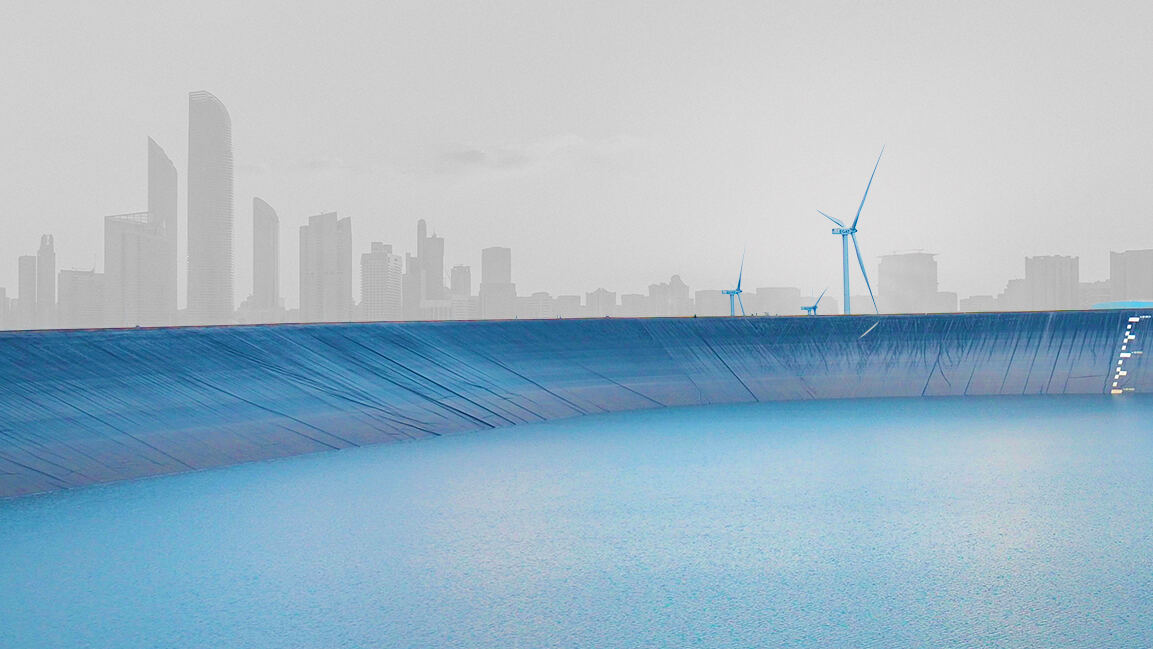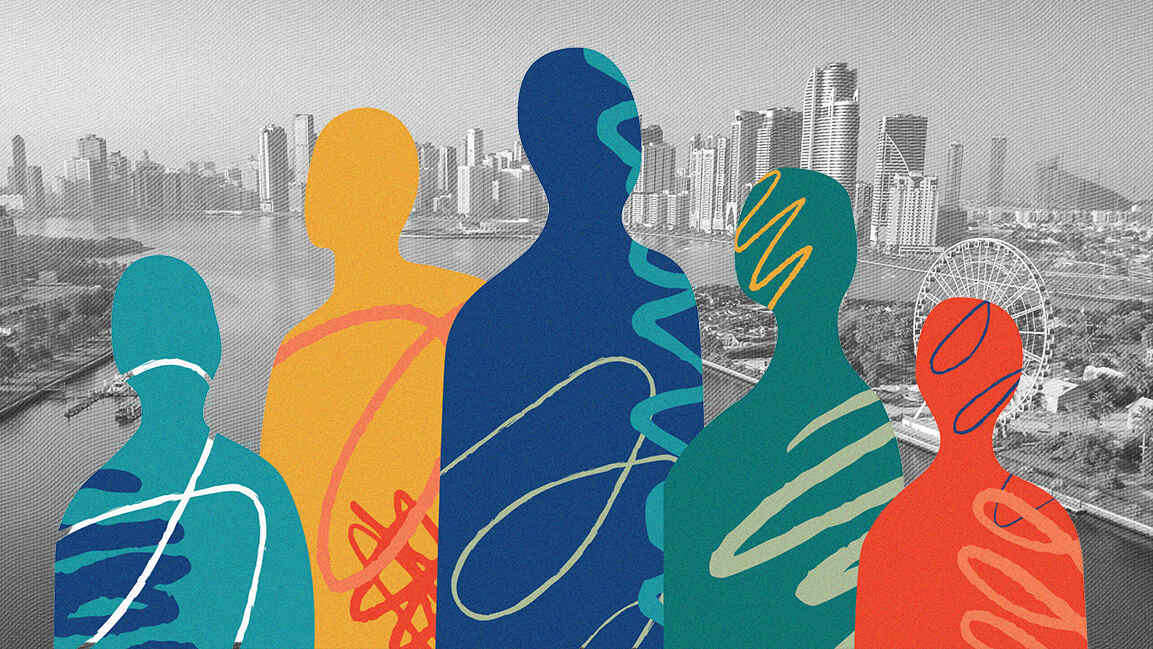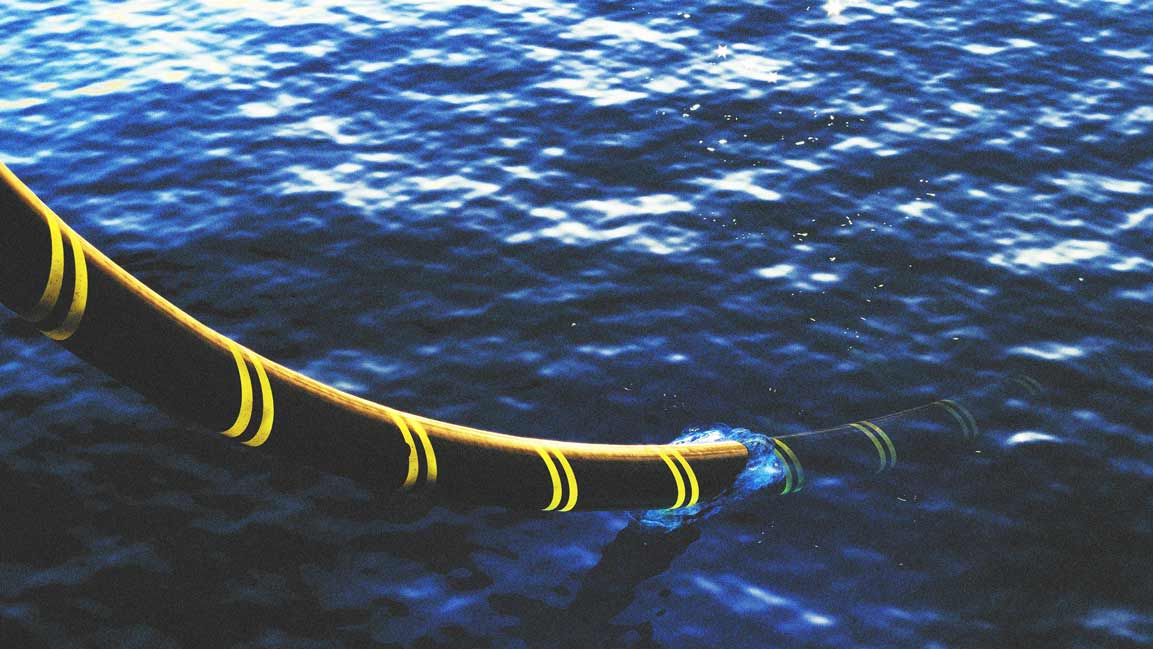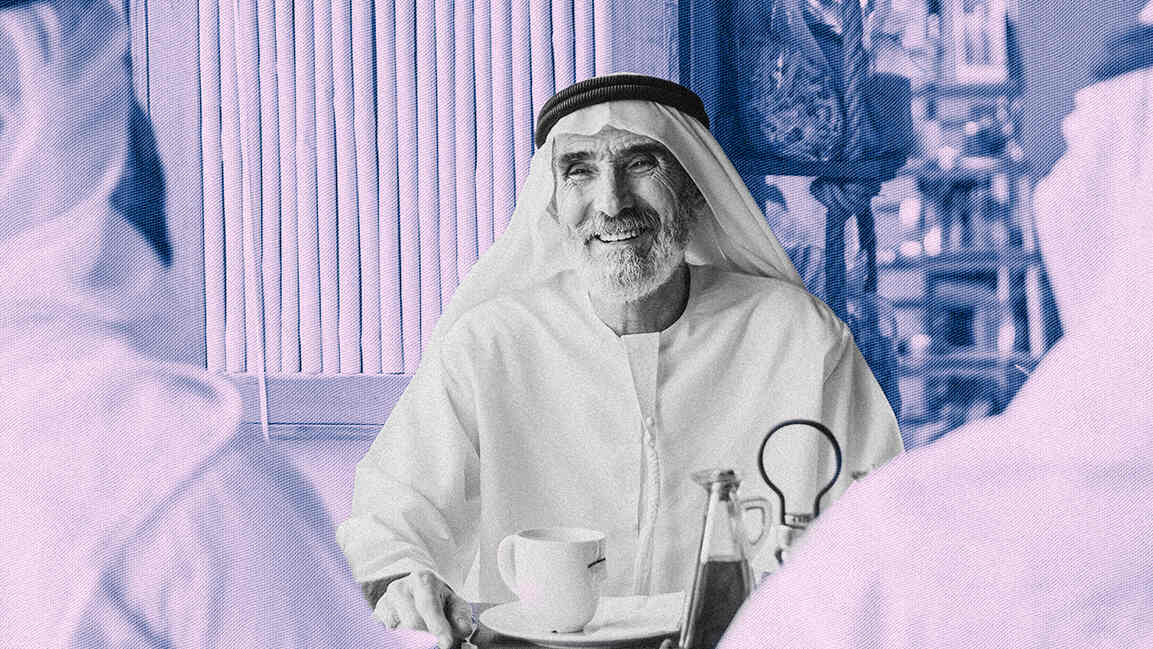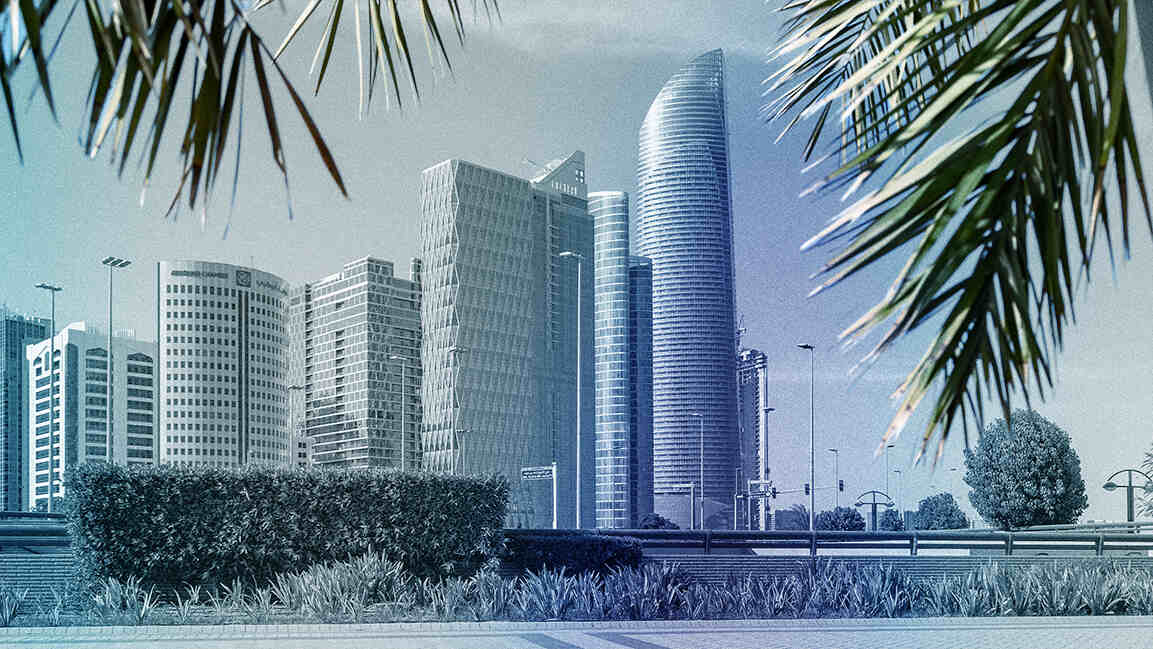- | 12:00 pm
Abu Dhabi’s Fahid Island set for $10.9 billion development by Aldar
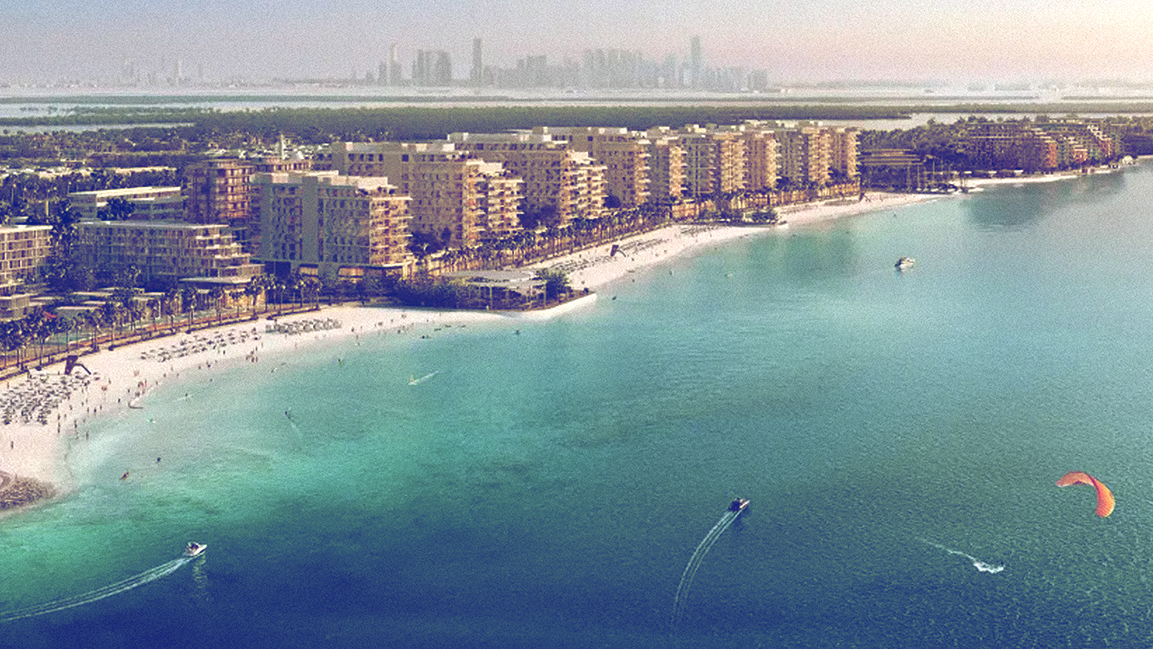
Aldar has revealed the master plan for Fahid Island, a new island development in Abu Dhabi. The community will focus on residential and mixed-use spaces, with every part located within a five-minute walk of the water.
The project, valued at over $10.9 billion, is one of the largest urban developments planned in the emirate.
Covering 2.7 million square meters, Fahid Island will have more than 6,000 residential units, including apartments, townhouses, and villas. It will feature a 4.6-kilometer beachfront and mangrove forests on one side.
Situated between Yas Island and Jubail Island, this development expands Aldar’s existing portfolio of waterfront projects in Abu Dhabi, which already includes Yas, Saadiyat, and Nurai Islands.
Fahid Island is one of the largest mixed-use residential master plans in Abu Dhabi, aiming to raise the city’s profile globally. Talal Al Dhiyebi, CEO of Aldar, said the island “will ensure the emirate consolidates its position as one of the world’s most desirable destinations to reside, invest, and visit.”
The island’s first residential launch, Fahid Beach Residences, will consist of seven low-rise buildings, each with 65 units. High-end villas will be offered in 4-, 5-, and 6-bedroom layouts, many with expansive waterfront views.
A 2-kilometer waterfront promenade will serve as a central community space. Coral Drive, the island’s boutique retail area, will include concept stores, art galleries, a ballet school, cafés, and public art installations.
The project has attracted global architectural firms. Japanese architects Kengo Kuma and Koichi Takada are designing two residential concepts, while ACME (UK) and NAGA Architects (UAE) are responsible for additional designs.
The launch comes amid growing interest in Abu Dhabi’s high-end real estate market. As of the end of March, Aldar reported a revenue backlog of $15.1 billion, up from $14.8 billion at the end of 2024.







