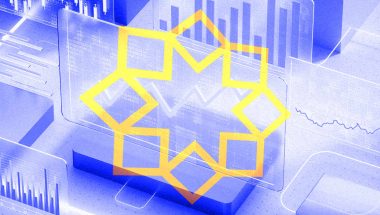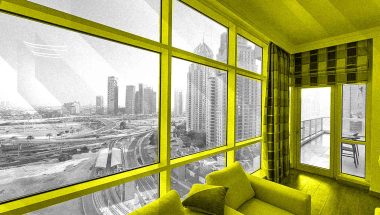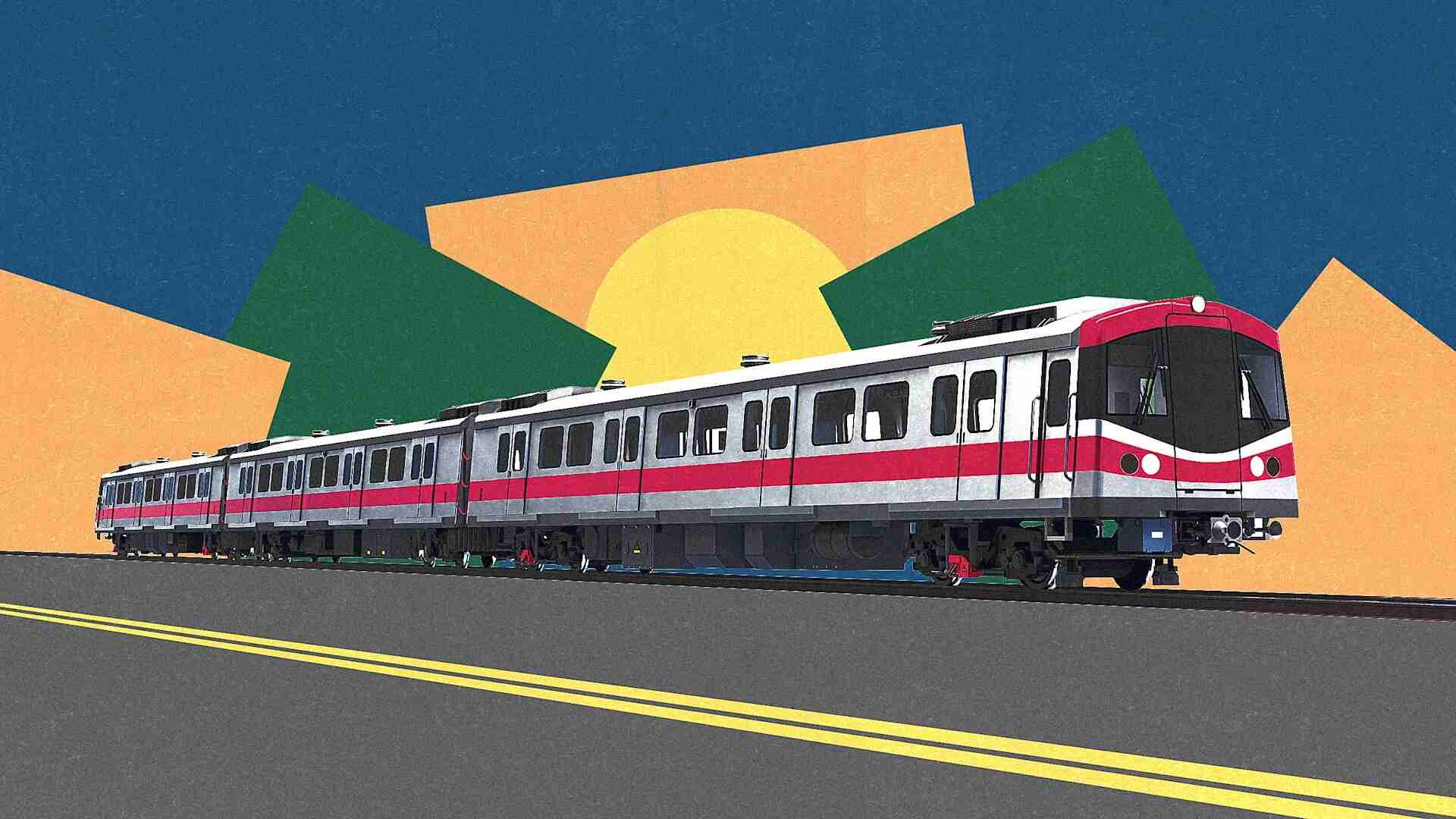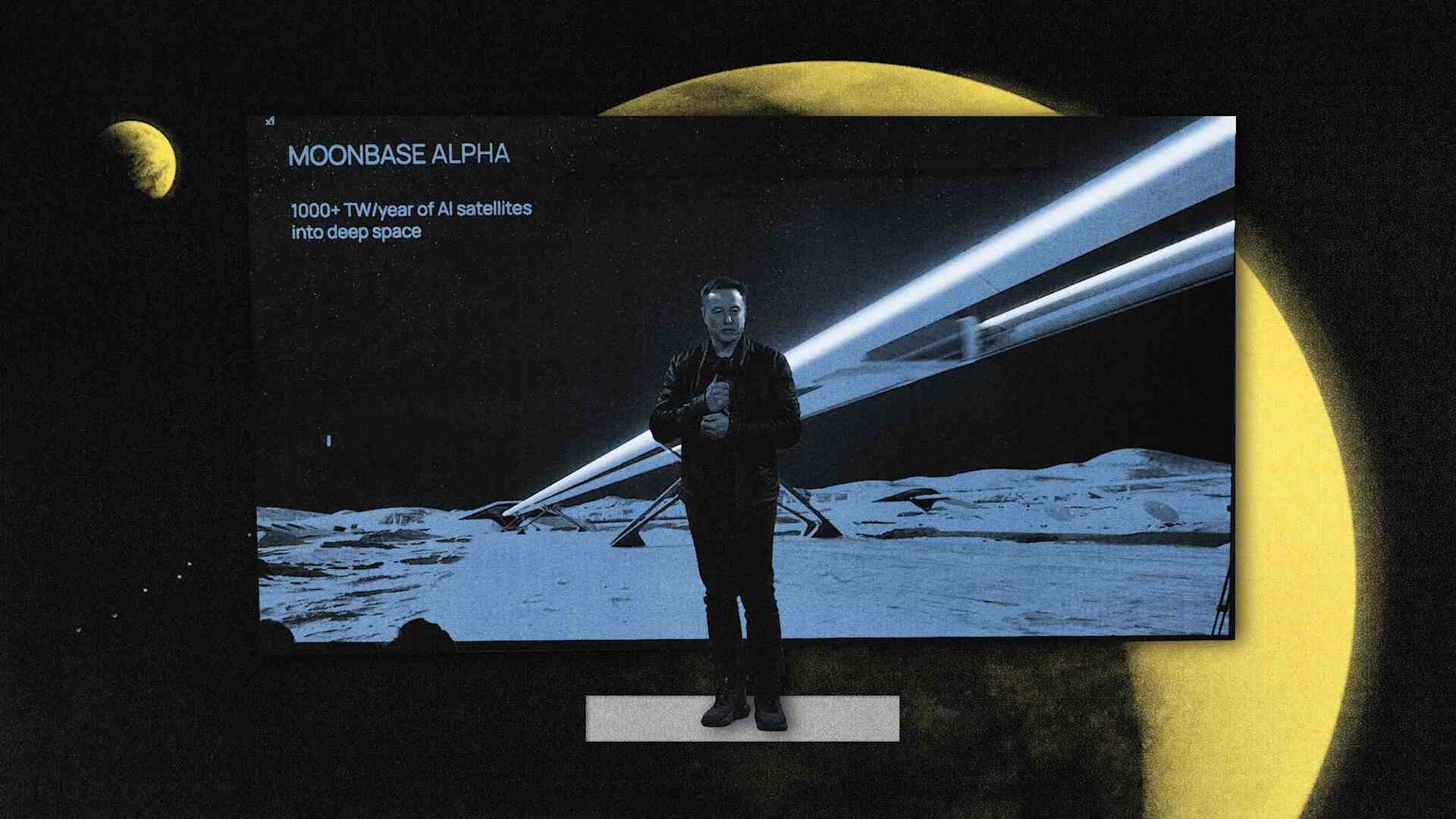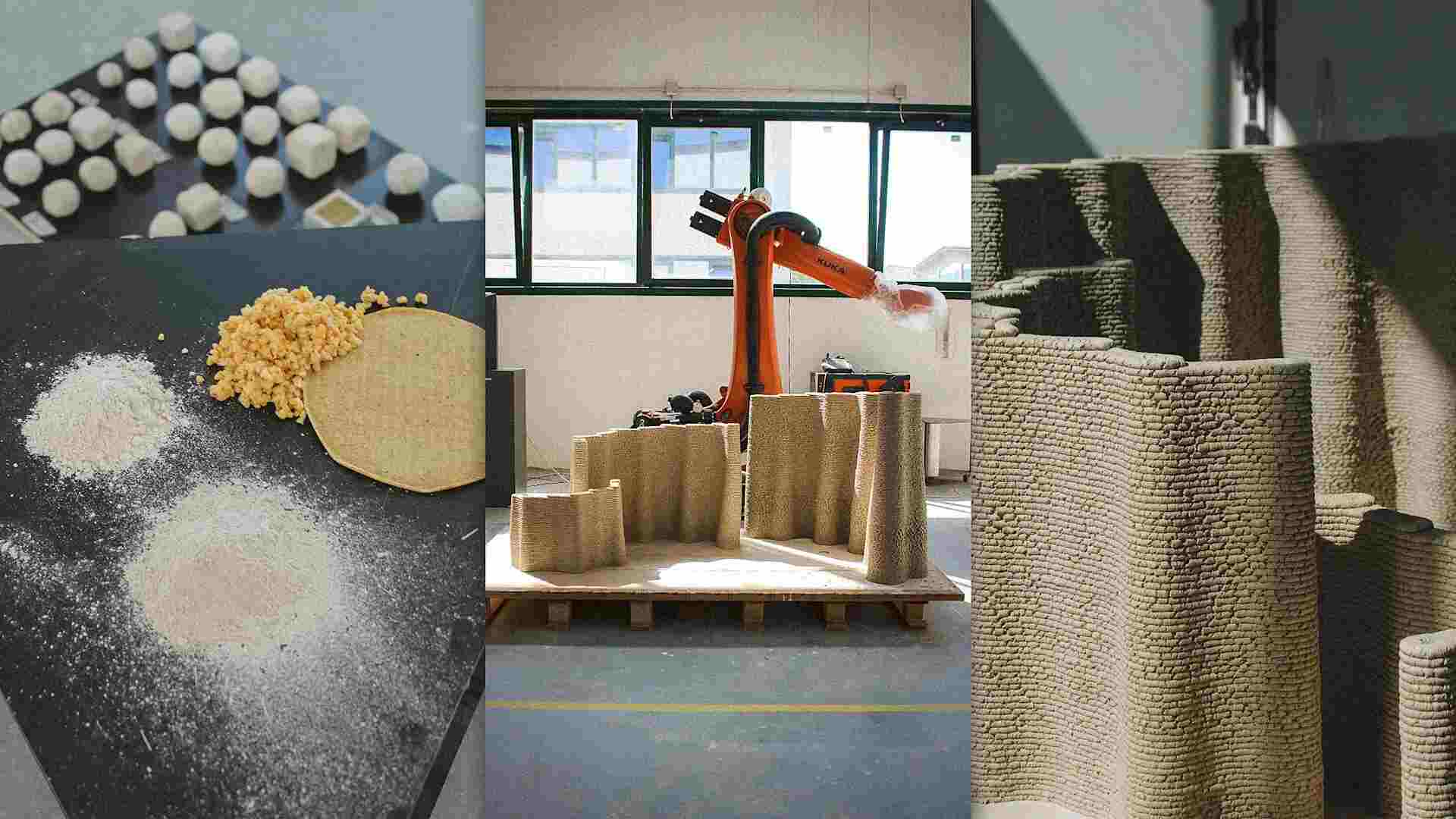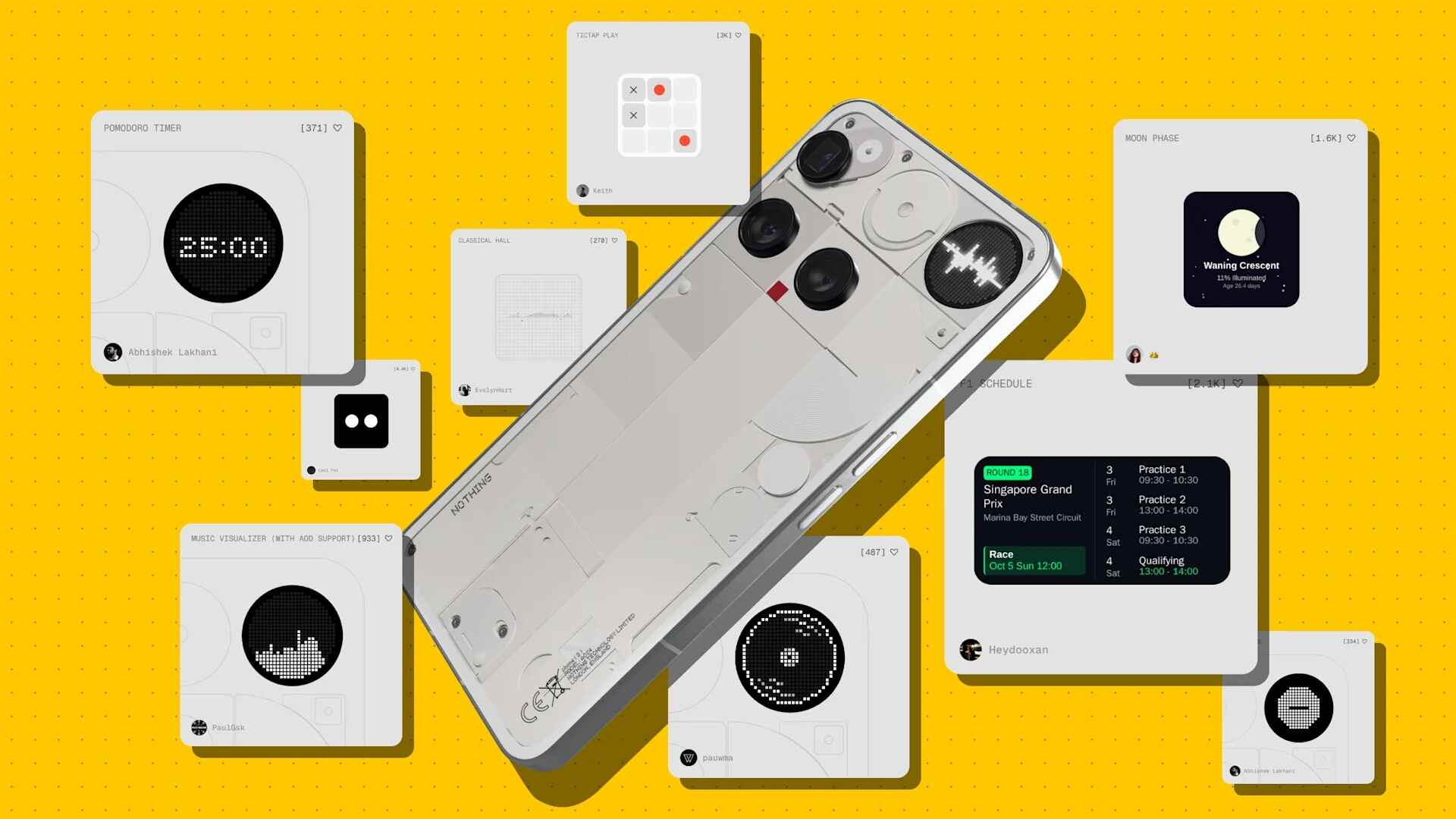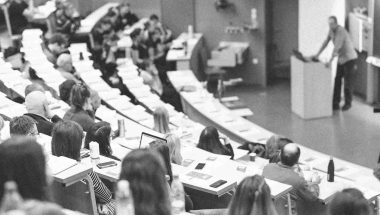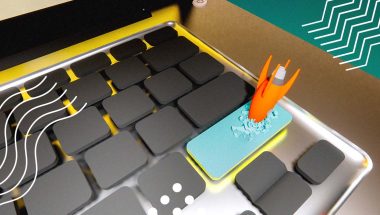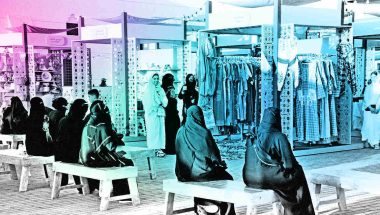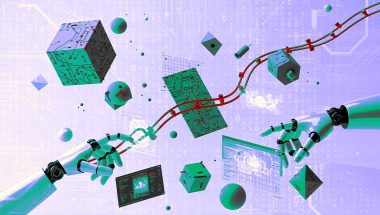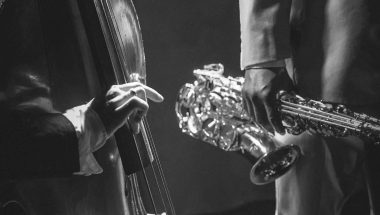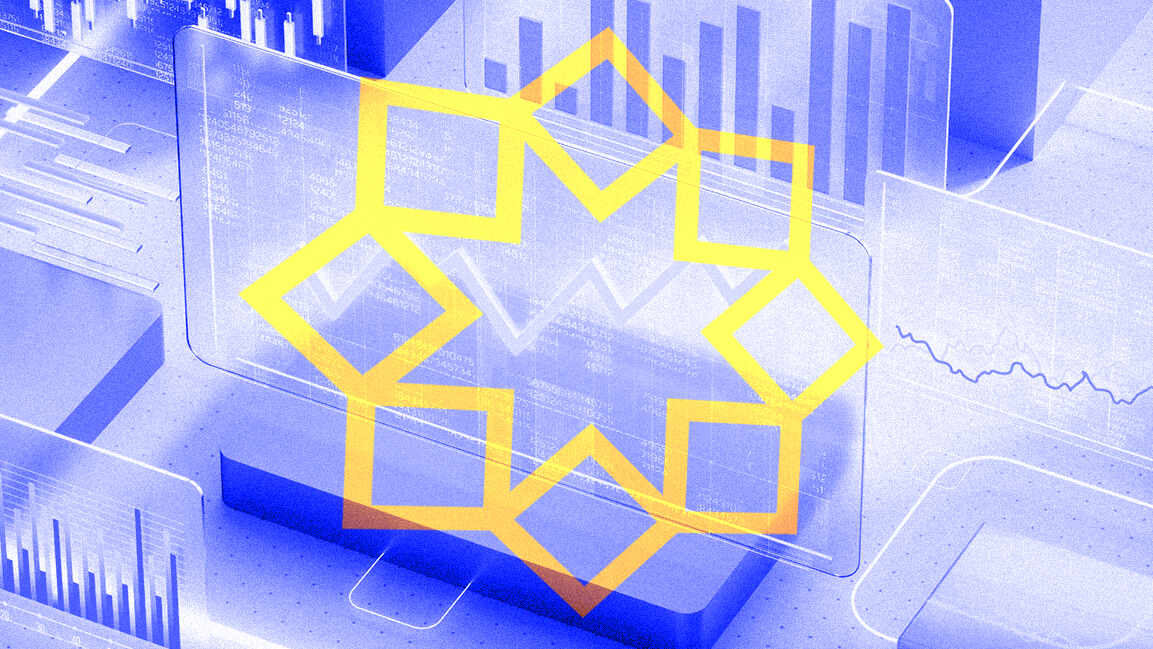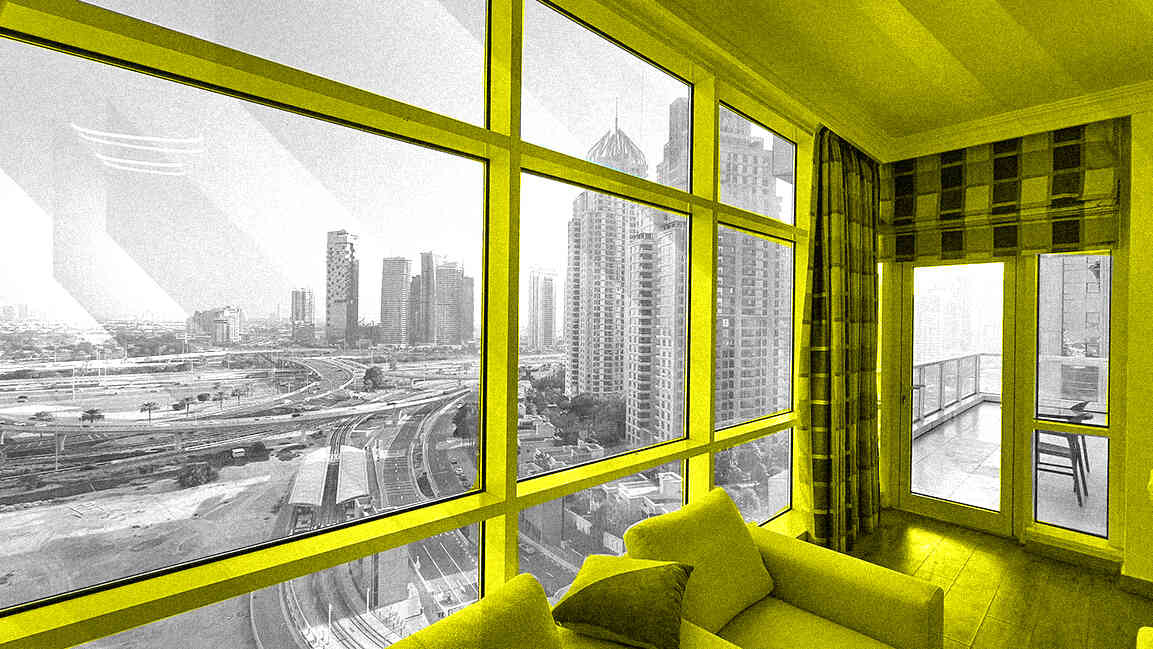- | 8:00 am
3 ways to make your office more inclusive
The office has a powerful role to play in making work more inclusive.
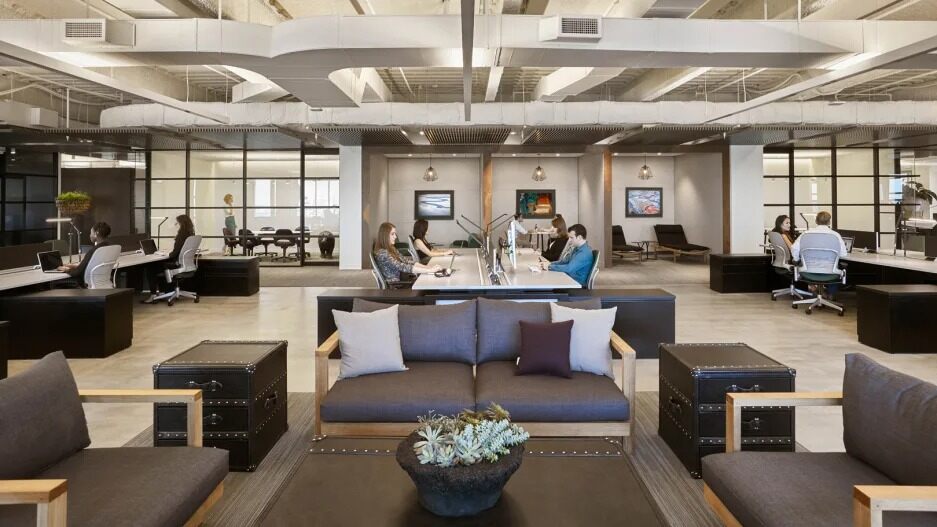
Companies that prioritize inclusion don’t just create better work environments; they also yield higher performance metrics than those that don’t. Time and time again, studies find a strong connection between a sense of inclusion and heightened engagement, productivity, and retention. In an inclusive company, everyone is seen, heard, and empowered to work at their highest potential. Inclusion is the key that unlocks the power of diversity.
While much of the discussion around inclusion concentrates on managerial approaches and team dynamics, the physical workspace has a powerful role to play. Inclusive design means creating environments, objects, and experiences that accommodate the diverse needs of the greatest possible number of people. It serves all users by paying attention to their physical, cultural, demographic, and psychological needs. In the built environment, that means recognizing the myriad needs and diverse experiences of those who inhabit it, rather than catering to a stereotyped “typical” employee. Simply put: Inclusive design makes people feel like a workplace welcomes them in all their authentic human variety. The design challenge is in creating a physical environment that serves many subjective experiences.

Designing inclusively begins with an inclusive process, and the barriers to inclusion are not always obvious. The best designs emerge in co-creation, where end-users, stakeholders, and designers partner in a guided process. We developed them alongside we’ve refined co-creation principles for years; it isn’t just about creating a “wish list” of amenities. Rather, it’s about managing an iterative process—including interviews, focus groups, direct observation, and feedback—to ensure final designs align with people’s needs while fulfilling the objectives and values of the company. As workplace strategists and designers, we’ve observed and created specific design guidelines that amplify inclusion within the workplace.
THE PILLARS OF INCLUSIVE DESIGN
The design process is supported by the three pillars of inclusive design:
Environment: By incorporating must-have elements such as access to fresh air, thermal control, acoustics, connections to nature, and accessible views to the outside world. In short: Let the sunshine in!
Choice: Every employee should feel a sense of control and agency in their surroundings. The design must offer a robust collection of workspace options to accommodate diverse work styles.
Learning: Inclusive design focuses on creating environments that encourage individual learning and discovery. Professional and personal growth adds value to both the user and the organization.
These pillars afford a vast set of design options that can be tailored to the employee experience and inform the physical space according to the unique culture and strategy of the organization.

ENVIRONMENT WELCOMES
An inclusive work design strategically blends physical elements to cultivate a welcoming, efficient, and harmonious space. Some spaces like eating areas have great potential for sending the right message. “Having access to quality food in workspaces as well as beautiful furniture is egalitarian,” says Cedric Leiba Jr., cofounder of DominiRican Productions, a media production company dedicated to creating opportunities for People of Color. “Everybody has to eat and take breaks. If you want to make your workers feel like they are trusted, that their work is appreciated, and that they are deserving of breaks, creating a space that everyone can enjoy together reemphasizes the idea that everyone belongs.”
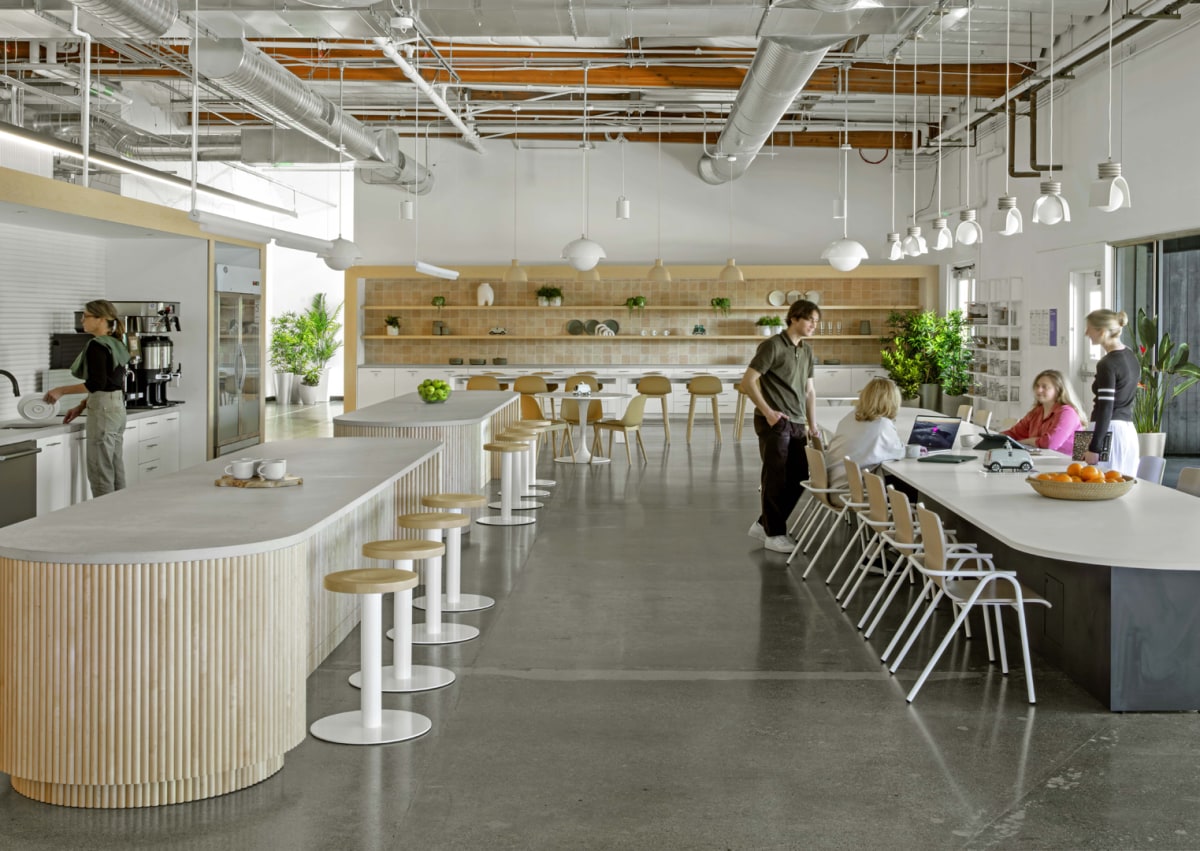
At the headquarters of our client, the global real estate investment manager AEW, the space centers around near-continuous sight lines of Boston harbor. Moving private offices to the center and positioning workstations near the windows—effectively turning the existing office inside out—ensured that natural light reaches all areas, dissolving hierarchical divisions and democratizing the best views for the most people, fostering a more inclusive atmosphere. In addition to natural light, color psychology, acoustics, choice of decorative elements, and thoughtful lighting design demonstrated that aesthetics can contribute to a welcoming space.

“There must be an element of justice and fairness in every workplace,” says Dr. Anita Butera, Professor of Criminal Justice at Canisius College. “The gesture of designing an inclusive space will make it easier for a team to work together and above all, make it easier during the difficult times. Can the workspace be designed to convey mutual respect?”
One way design conveys mutual respect is to challenge hierarchies among employees. At AEW, spatial hierarchy—often a reflection of societal power dynamics—is actively disrupted. The CEO now chooses to sit at a desk in the open rather than in a secluded, private office. This choice dismantles traditional social barriers. It’s a statement about fairness. Such design considerations don’t merely decorate a space; they shape organizational culture and define the ethos of inclusion.

CHOICE EMPOWERS
Melanie Isaacs, Founder and Chief Inclusion Officer of Pal Experiences, a nonprofit that creates access and inclusion to ensure everyone’s experience needs can be supported in public venues, says, “The workday in the office begins with where you want to settle down. There should be a choice. Which of these environments is right for you today? And as the day progresses, do you want to stay there or do you want to move on?” Our own research and experience tells us that choice within the workspace reflects trust, empowerment, and agency. It’s more than a concept; it’s a physical manifestation of the organization’s philosophy and respect for diverse individual needs.

Open-plan offices have negatively impacted women, people of color, and neurodiverse individuals. It’s no exaggeration to suggest that conventional office layouts contribute to the high satisfaction with remote work and reluctance to return onsite among these demographics.
Recognizing this challenge, we implement thoughtful design strategies that respond to everyone’s needs. We designate specific areas within open office layouts as acoustically private zones. We provide numerous enclosed spaces that allow for visual and acoustic separation. This enables employees with ADHD, for example (roughly 1 in 20 adults), to work with few distractions, staying focused and uninterrupted.
Other steps like thoughtful furniture arrangement, and incorporating visual barriers like plants and screens, enhances privacy and minimizes distractions.
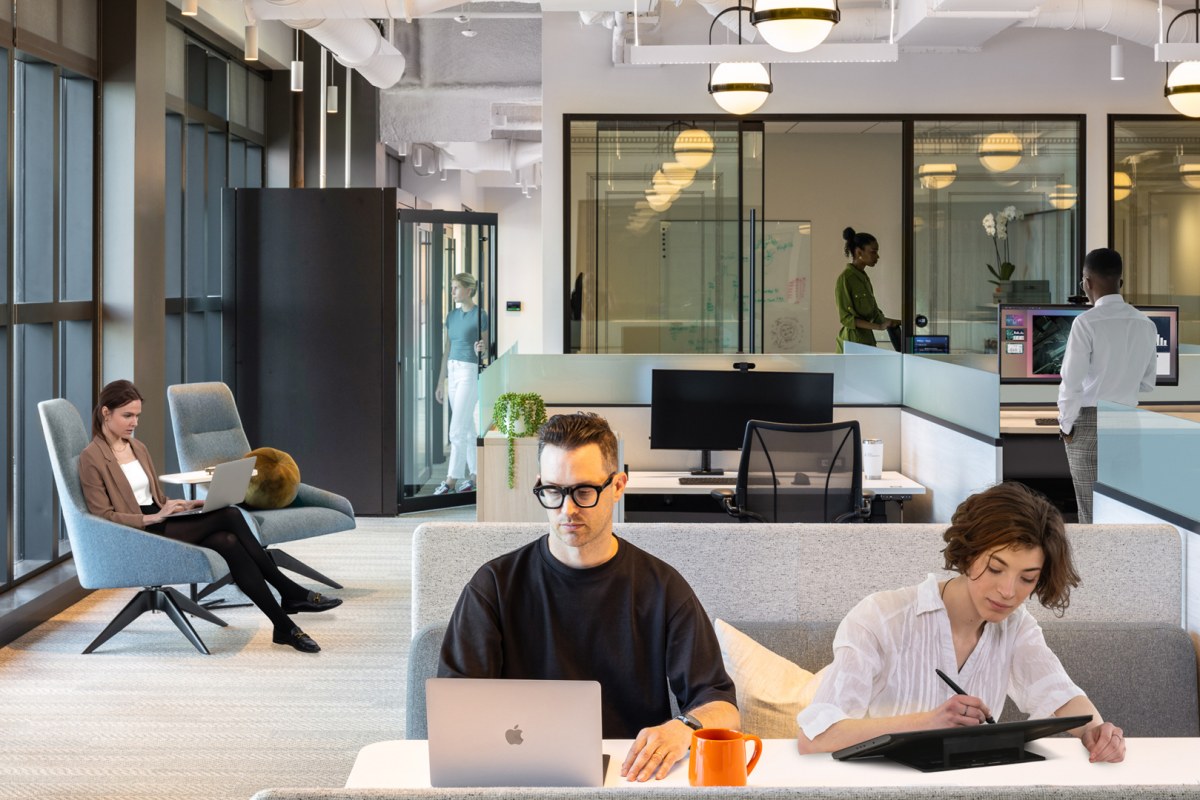
LEARNING INSPIRES
Environments designed for learning reflect a commitment to intellectual curiosity, diversity of thought, and collective growth. Inclusivity here means creating spaces that enable every individual to learn, collaborate, and leave enriched.
That includes neurodiverse individuals as well, because people learn in different ways. An employee who presents with Autism Spectrum Disorder (ASD) can choose paths to learning and skills development that help them be both comfortable and productive. Situations like this mean designers incorporate knowledge from experts in learning and social styles, among others.
In addition to spaces dedicated to training, workshops, and seminars, design can encourage casual knowledge sharing. Features like writable walls, modular furniture, and strategically placed tech hubs can turn open spaces into spontaneous collaboration sites.
These spaces emphasize the intangible connections between people. By fostering a physical environment where employees feel seen, understood, and supported, any company can create a culture where learning is not just an organizational goal but a shared value that permeates every aspect of the workplace. In addition, employees grow personally as they learn to collaborate with people quite different from themselves—and this in itself supports inclusion.
As a cultural attribute, inclusion creates happier, more committed, and more productive employees. If your goals are to encourage an inclusive culture, you must have a physical environment that manifests your aspirations. Without that, the notion of inclusion is merely aspirational; with an inclusive space, it is validated every day.
Designing a workspace that champions inclusion stands not only as visible proof of your dedication but also serves as an enabling tool that harnesses the very essence of your environment. It empowers you to unlock the bottom-line benefits of an inclusive culture, weaving a rich tapestry of belonging into the very fabric of the built environment.







