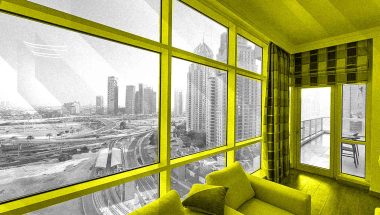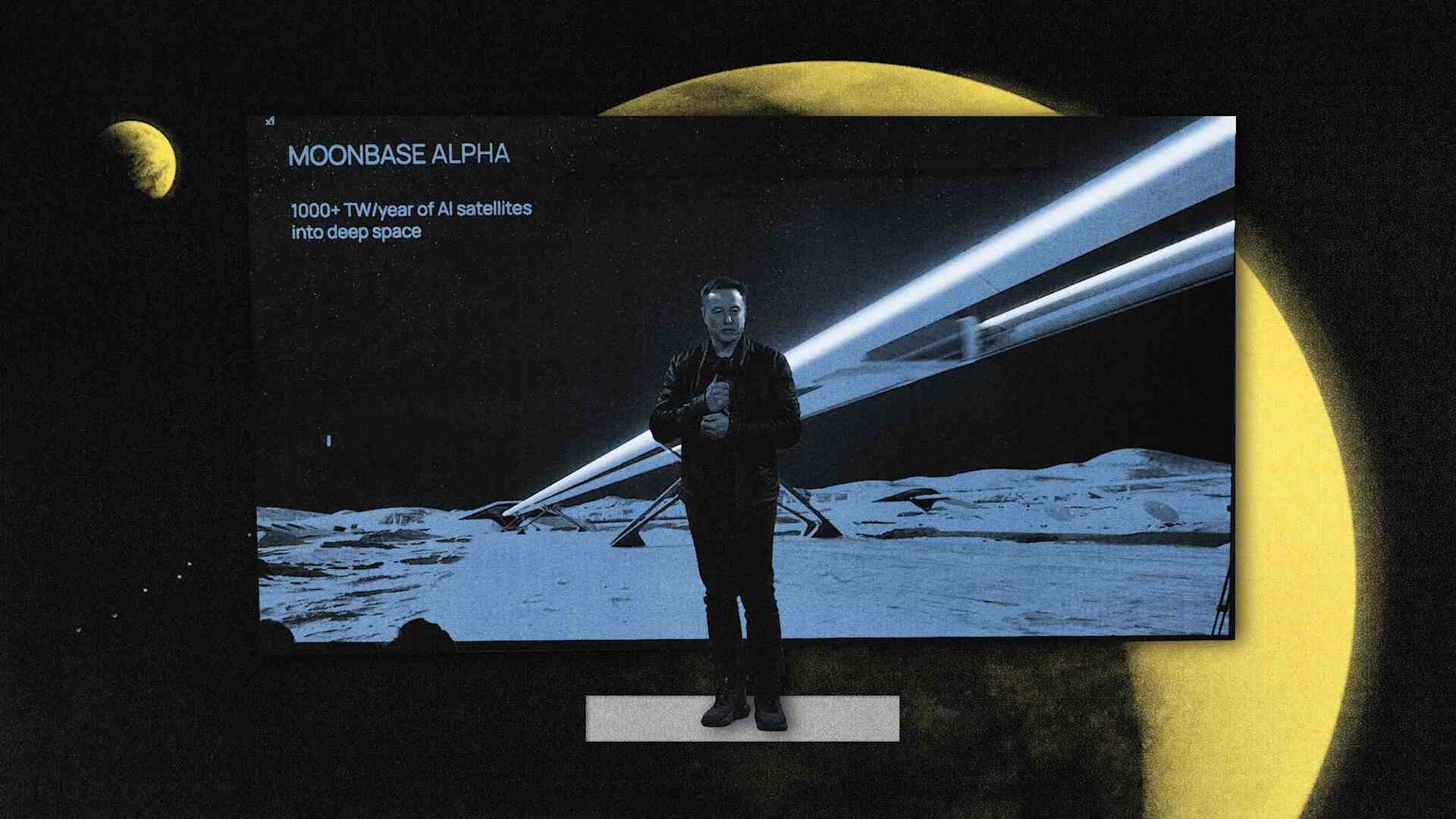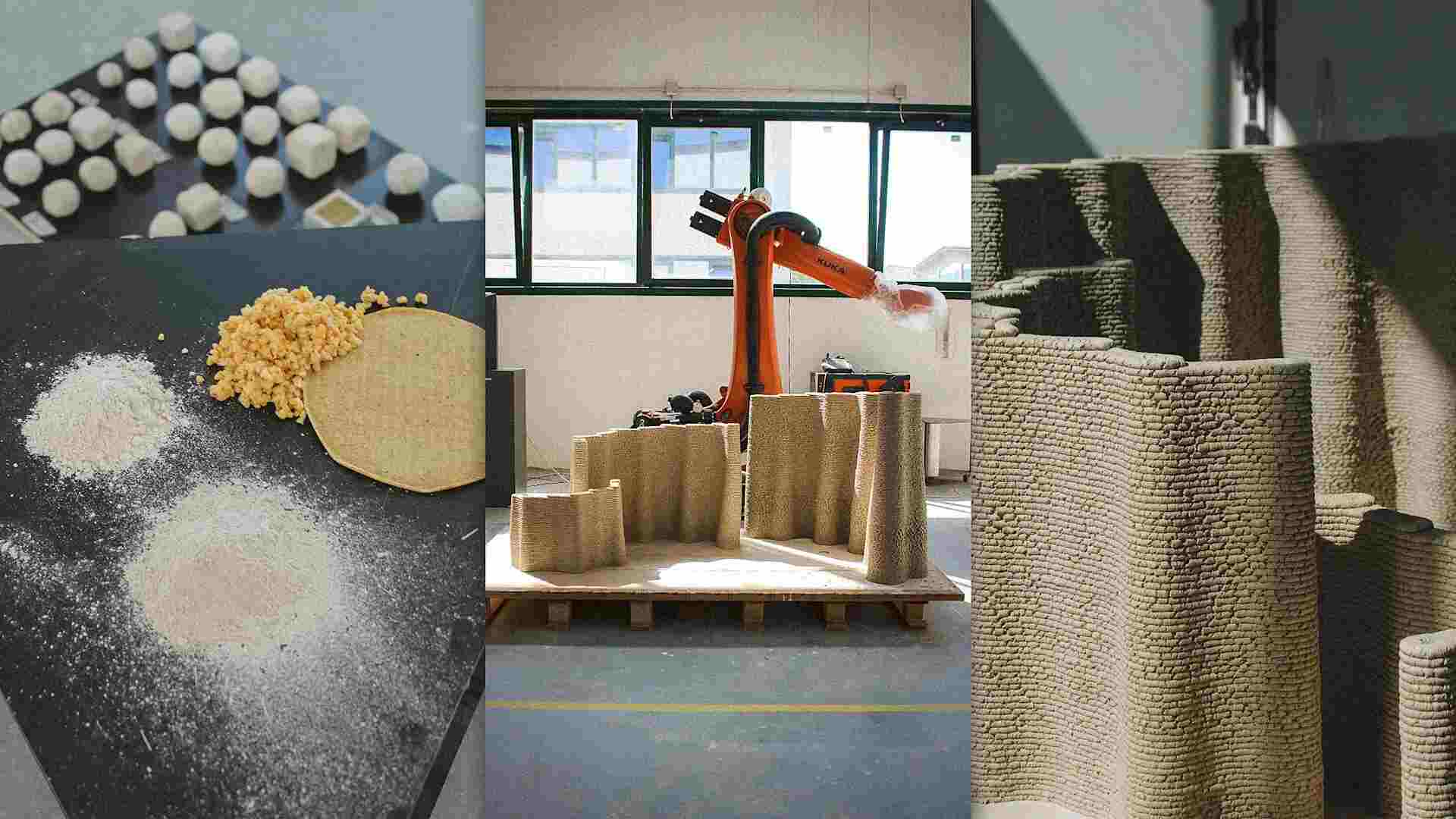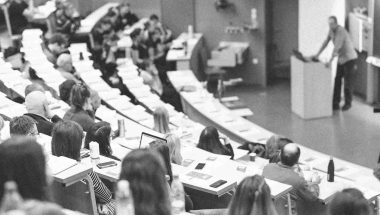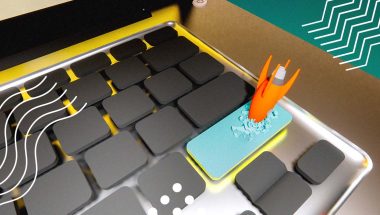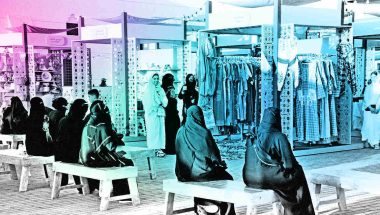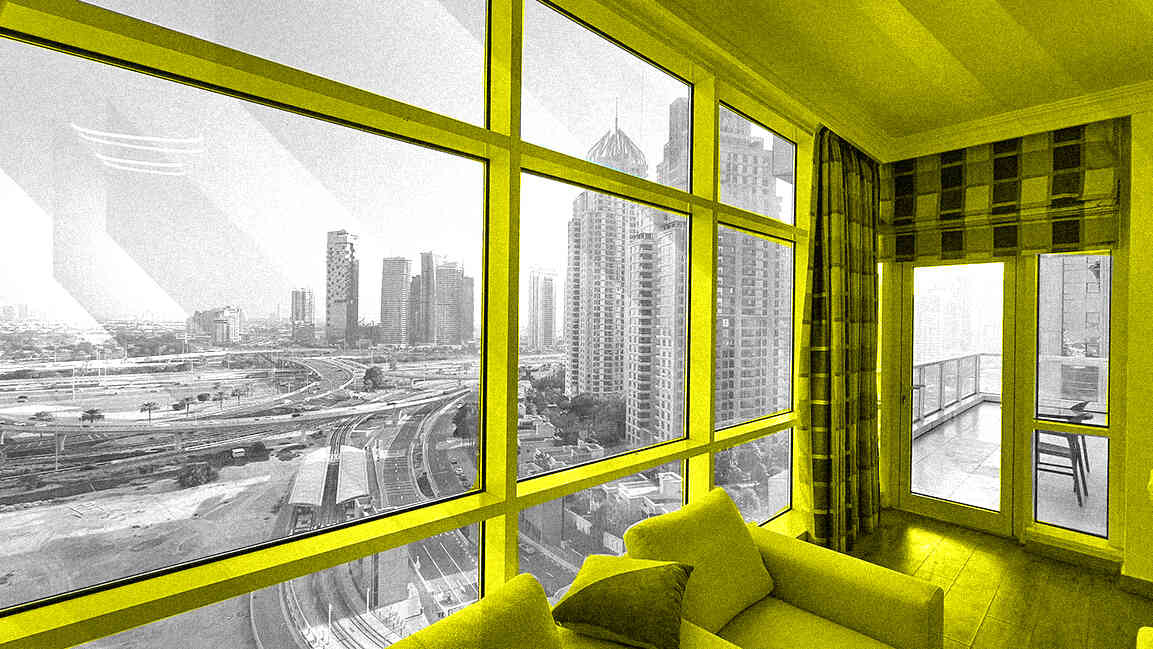- | 9:00 am
All the ways offices got better in 2023
Or, how to rethink what the office can be in 2024.
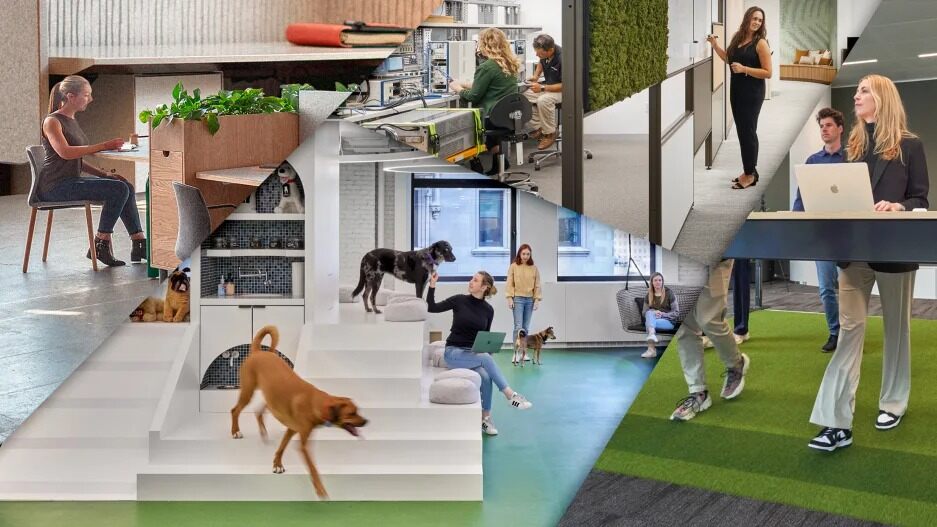
In the continuing fallout from the pandemic, many companies are reckoning with large chunks of office real estate that seemed for a time to be completely useless. Offices didn’t die, after all, but a lot of businesses are still in the figuring-out stages of how best to utilize their physical desk dens.
As the year comes to an end, we take a look at some examples of office design, management, and operations that are setting new standards for how to think about the physical workplace. These ideas could help revive moribund workspaces in 2024 and beyond.
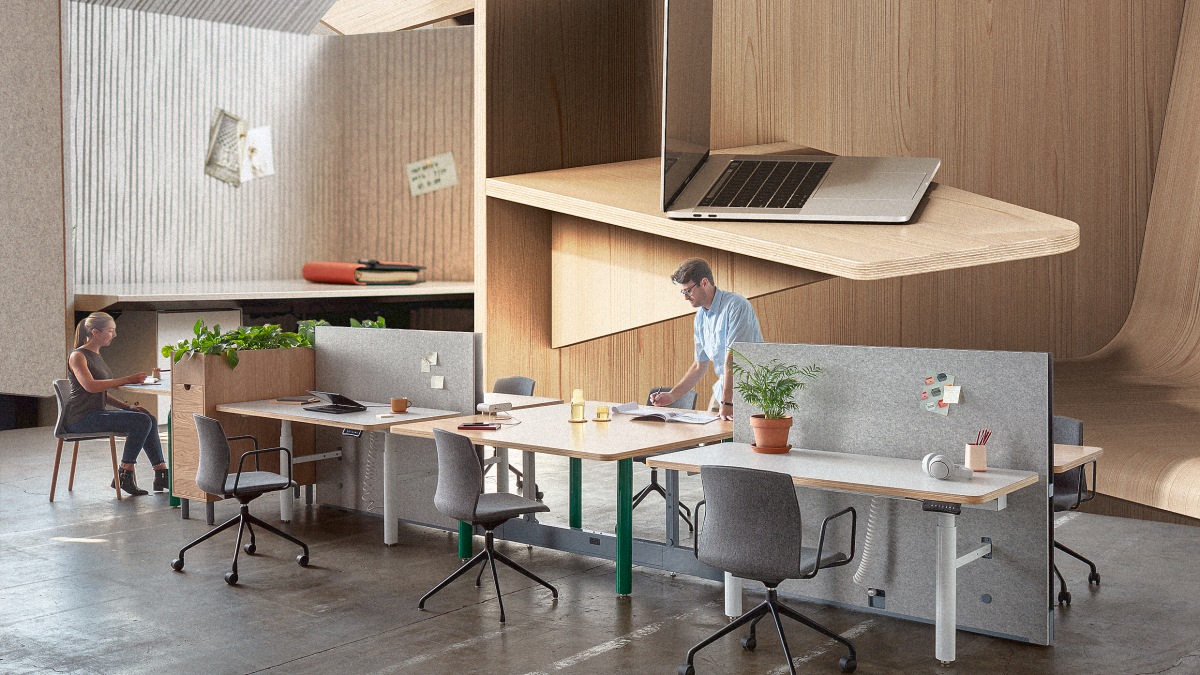
CONTAIN THE NOISE, BLOCK THE NOISE
The future of the office may still be in the works, but there is at least one certainty about the future of work: The video call is not going away. For many companies that’s meant the office has turned into an audio-visual cacophony of talking heads on tiny screens, making it hard for others to work and challenging for those stuck in an endless stream of video call after video call.
Meta sought out a solution through workstation design. In collaboration with office furniture maker KI, the company developed what it calls Cubes, a felt-wall cubicle system that allows workers to mold and fold their space to either contain their own video noise or block out the sounds of others around them. This reinvented cubicle reduced noise by 24 decibels in internal testing.
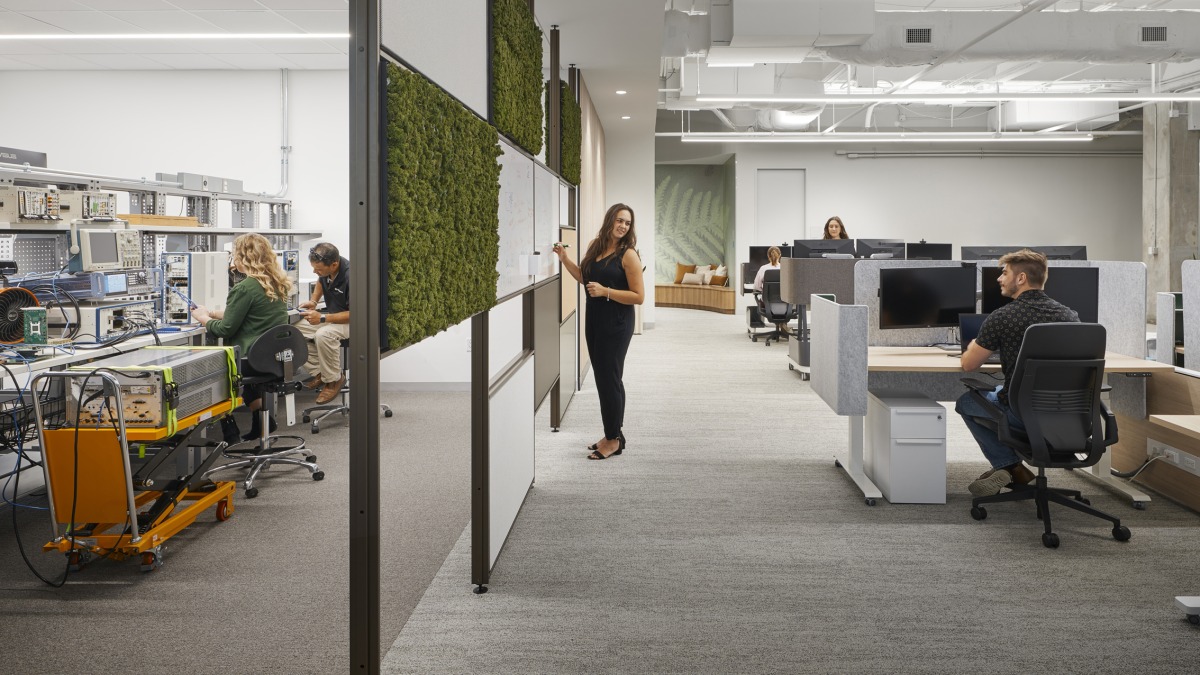
DESIGN FOR THE WAYS WORKERS ACTUALLY WORK
Advanced sensor systems from companies like Butlr, XY Sense, and tech giant Cisco can analyze office usage down to the seat. Data can show which spaces are underused, what types of rooms are most in demand, and what parts of a building or even pieces of furniture are avoided by nearly everyone. Smart companies can use this data proactively, capitalizing on the insights by rearranging their offices in response. It’s like a beta test of an office layout that can help companies more quickly create a workspace that their employees will actually want to use.
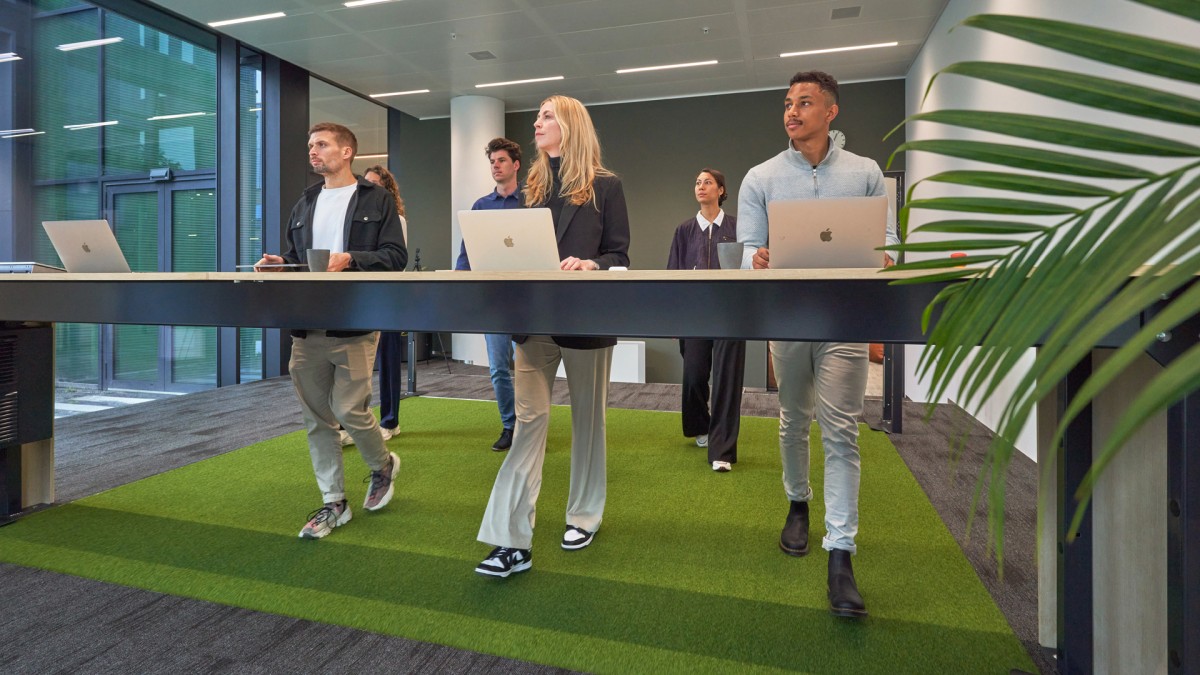
STEP UP YOUR IN-PERSON MEETINGS
In the hybrid-work era, companies and employees alike have come to the mutual agreement that being in the office is really necessary only in certain circumstances. One is the creative, collaborative, serendipitously engaging practice of holding an in-person meeting. To add an element of excitement, a new company has created the walking room. It’s like a treadmill expanded to the scale of a conference room, in which the floor is constantly moving—as is everyone on it.
This takes the idea of a walking meeting to a different level. Getting team members together has become something of a rarity in the post-pandemic world. This contraption turns in-person collaboration into a more engaging experience. The built-in absurdity may also be a tool for team building.
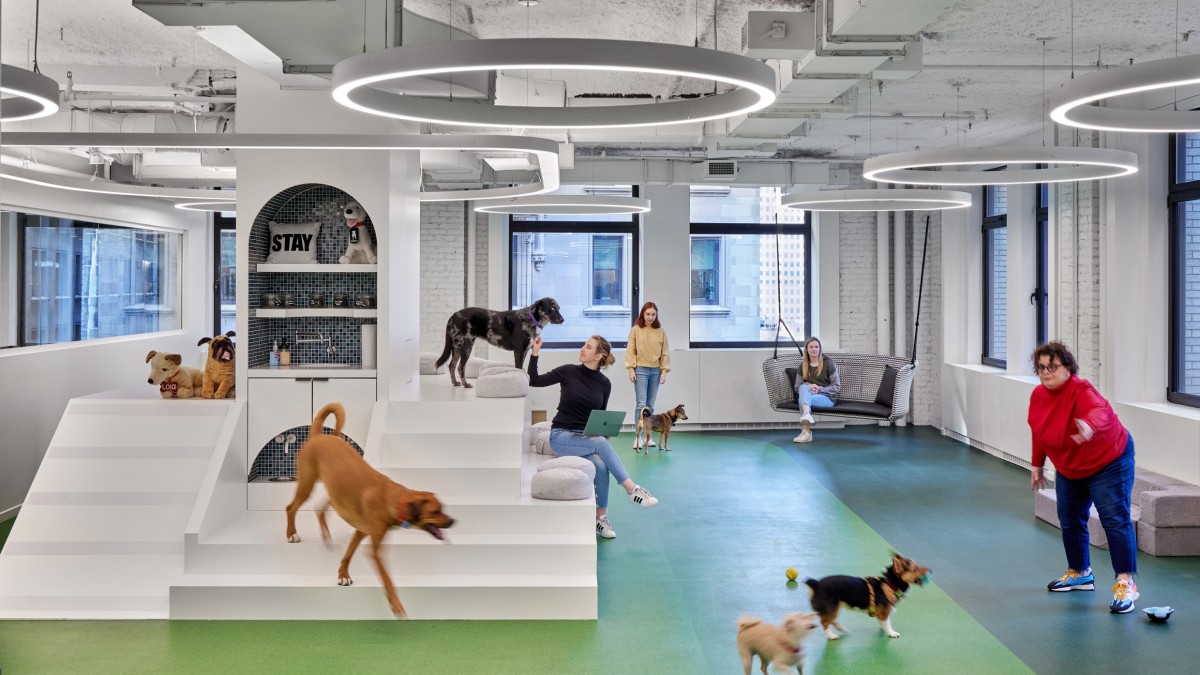
GET REALLY PET FRIENDLY
Many companies know that bringing a pet to work is one of those small mixes of joy and convenience that can make an employee’s life a notch or two better. The pet toy and treat company Bark is an obvious adherent. But the company has pushed the idea further than just letting employees park a napping dog under a desk. In its New York office, Bark has dedicated a corner of real estate for an in-office dog park. There are climbing structures, room to run, a tunnel, and plenty of toys for dogs (and their people) to play with. Some of this may qualify as product testing, but it’s also a way of bumping up the joy quotient of the workplace—and utilizing large swaths of otherwise empty office space.
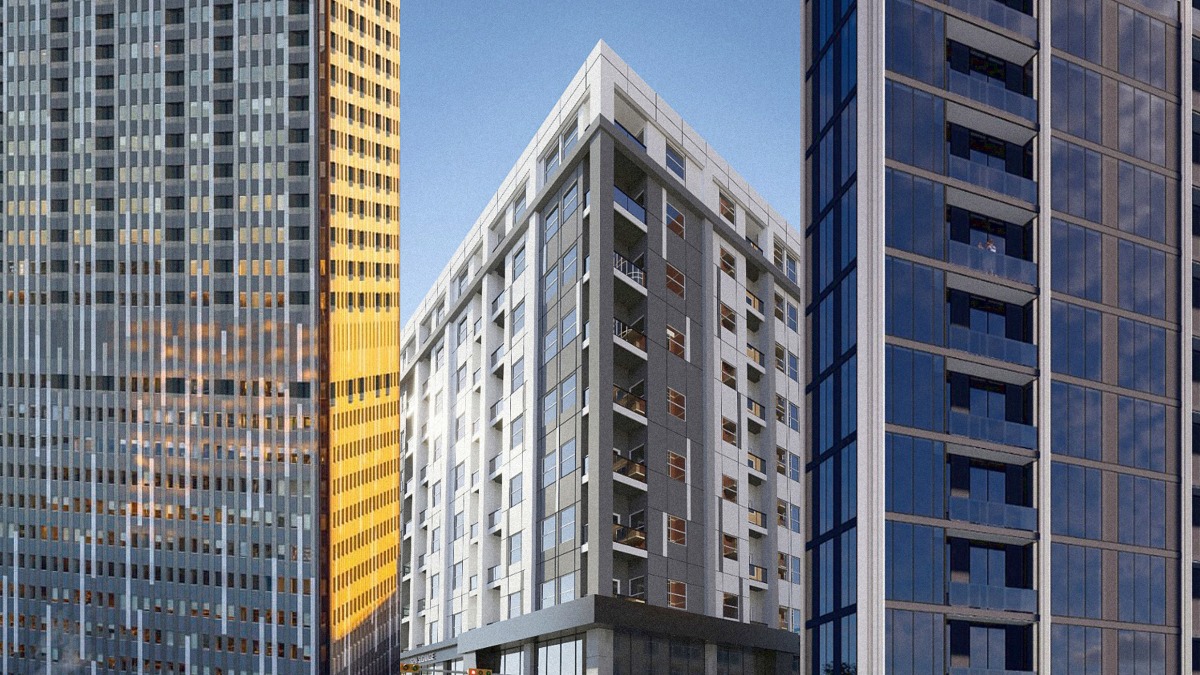
DESIGN OFFICES FOR THEIR NEXT LIVES
With demand down, the office building is open for reinterpretation. Some are being converted into housing, but the process is not always straightforward. For one thing, most office buildings were only ever designed to be office buildings. One architecture firm, NBBJ, has come up with a forward-looking alternative. Instead of designing an office for one purpose and hoping it will meet that need for a long time, the firm has come up with a building that is designed from the start for eventual conversion into something else.
The concept is called the Regenerative Lab, and it uses the current boom and eventual bust of lab space as a jumping-off point for a design that can adjust over time. The building is designed to house lab space for bioscience, pharmaceuticals, and other scientific research, all of which have seen growing demand in recent years. But the structure is also set up in such a way that those lab spaces can be cleared out and their ceiling heights adjusted to accommodate residential apartments. This project shows that it’s possible to achieve multiple goals with a single building.








