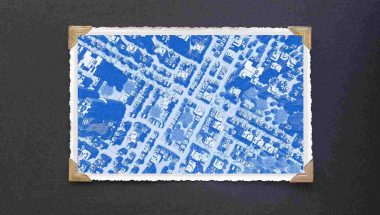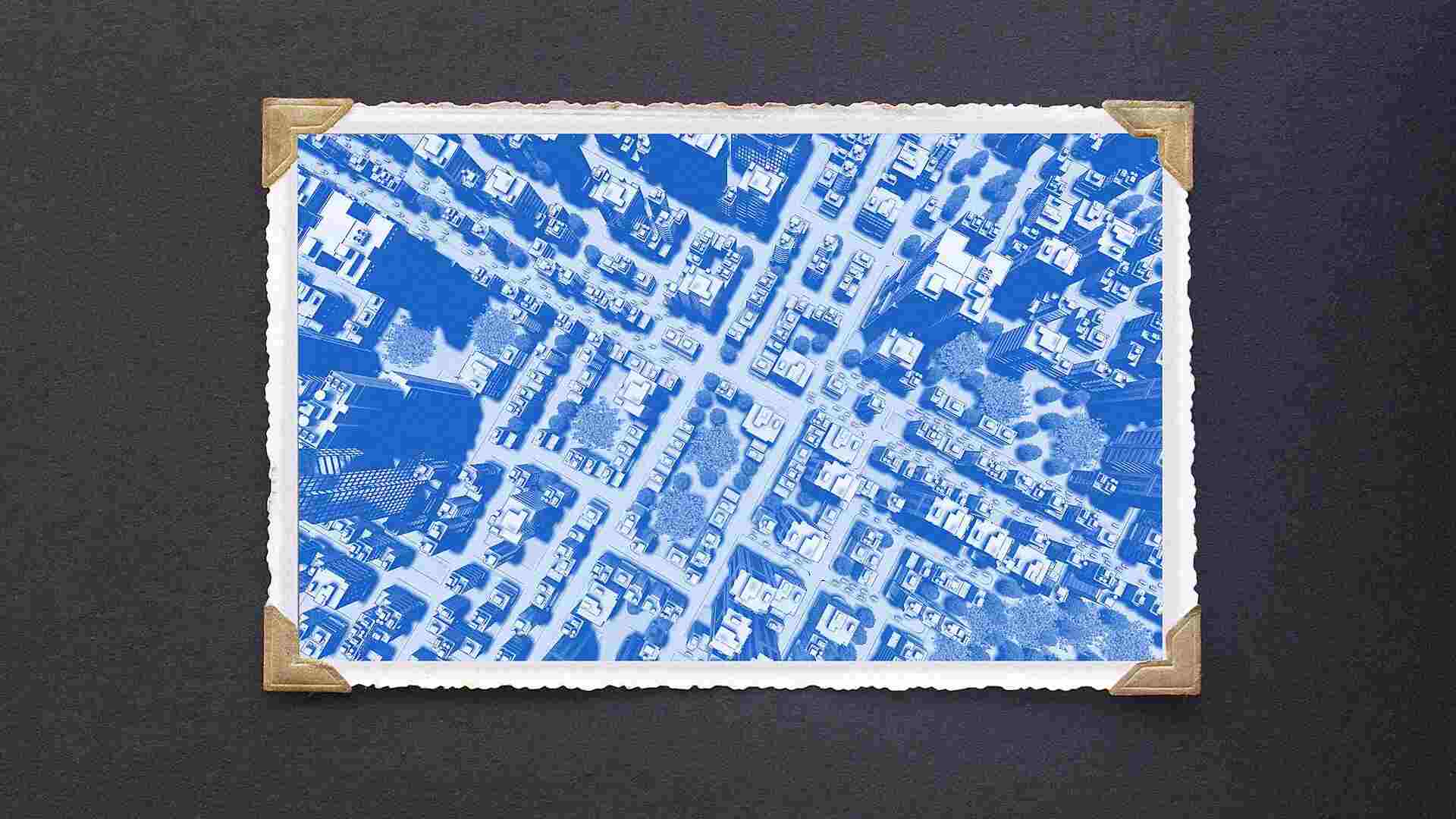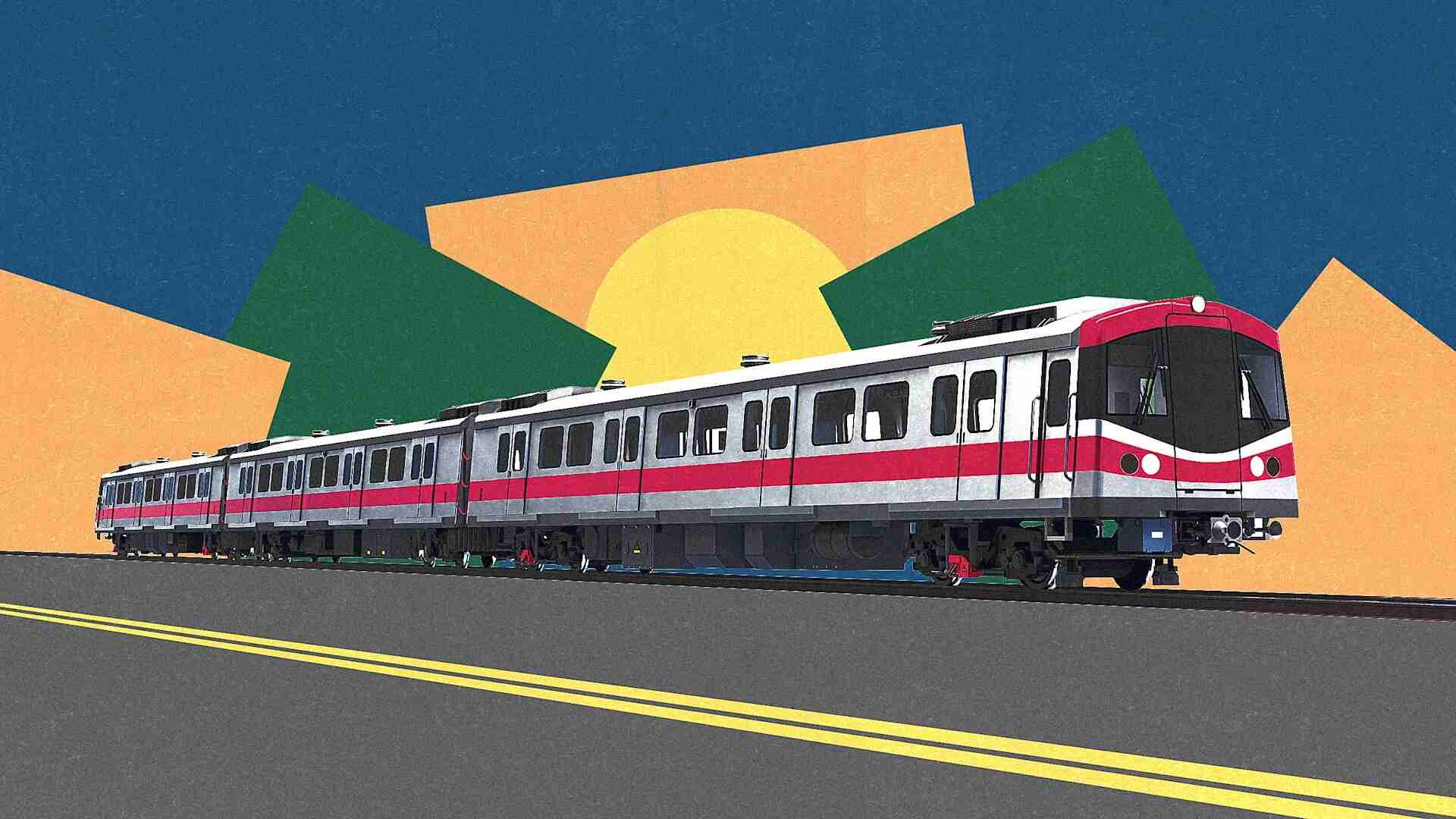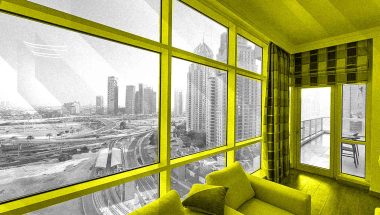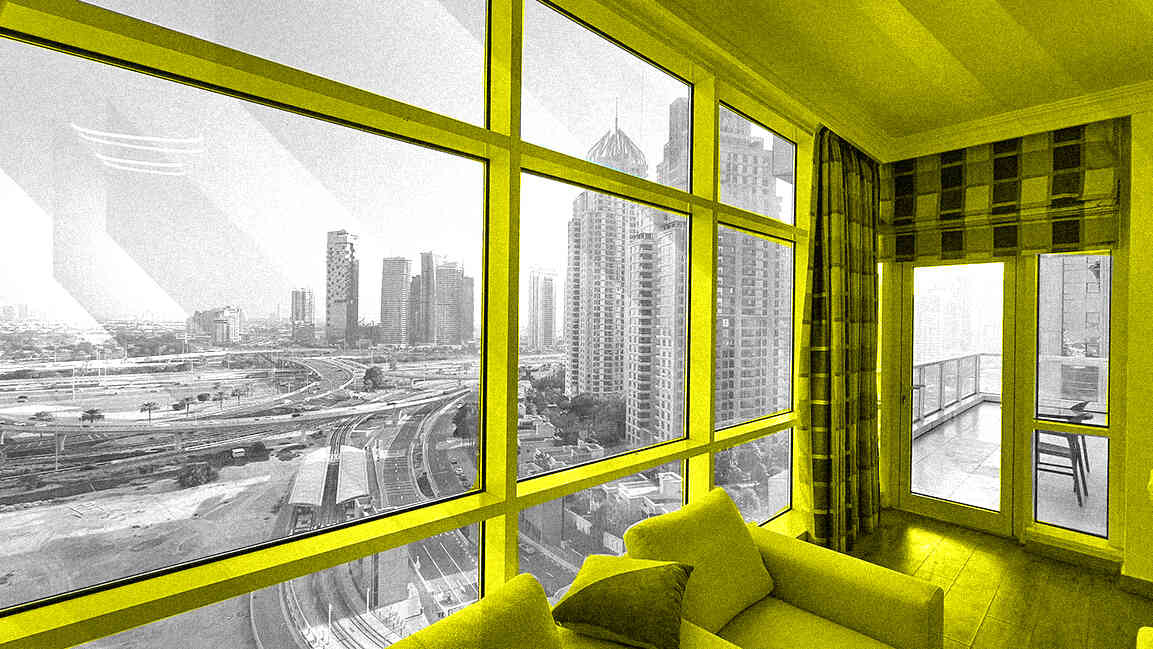- | 9:00 am
The buildings that redefined architecture this year
These six innovative designs offer a fascinating glimpse into where the field is headed in 2024 and beyond.
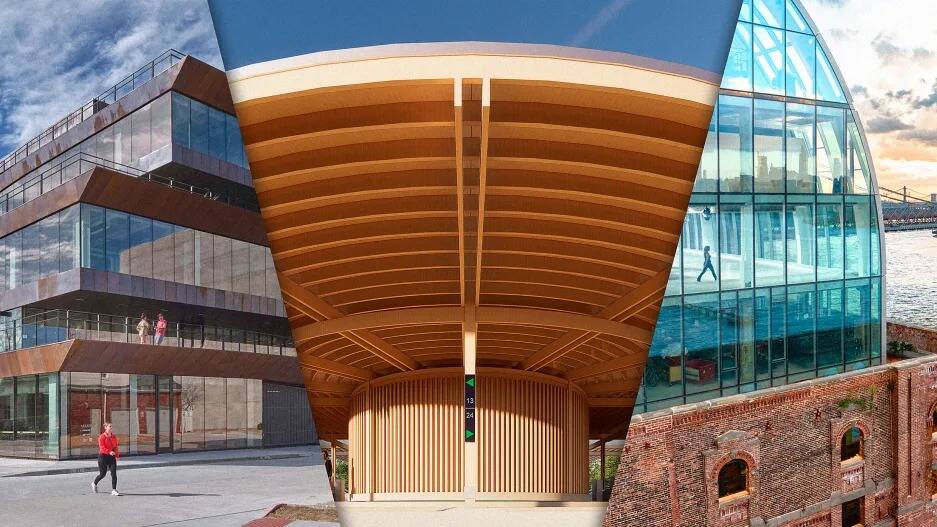
In many ways, 2023 was a year of reactive design. Architecture continued to reckon with the aftermath of the pandemic. There were offices being converted into housing. There were tech companies opting to reuse old buildings instead of building anew. There were even fast-food restaurants redesigned to cope with the new reality of online ordering. Architects have been put in the position of trying to find ways for slow-moving building projects to react to fast-changing demands.
But architects also made proactive design moves in 2023 to chart a new course for the built environment. When it comes to the broader trends that are positively reshaping the field, a few projects in particular stand out. They offer a guiding path for how architecture is likely to evolve in 2024 and beyond.

DEATH OF THE DARK HALLWAY
New York-based architecture firm SO-IL has created two new buildings that do away with one of the dull realities of most apartment buildings. Instead of designing each apartment’s front door along a spinal hallway at the dark center of the building, these projects have pushed the access points and circulation pathways to the exterior.
This arguably simple move allows these buildings (one already opened in late 2022; the other is set for completion in early 2024) to provide residents with broad front porches and access to fresh air. For a housing type that’s often compared to a stack of boxes, this new thinking is giving the apartment a look and feel more akin to a stand-alone home. There may not be a yard, exactly, but the view out the front door beats a dingy hallway any day.
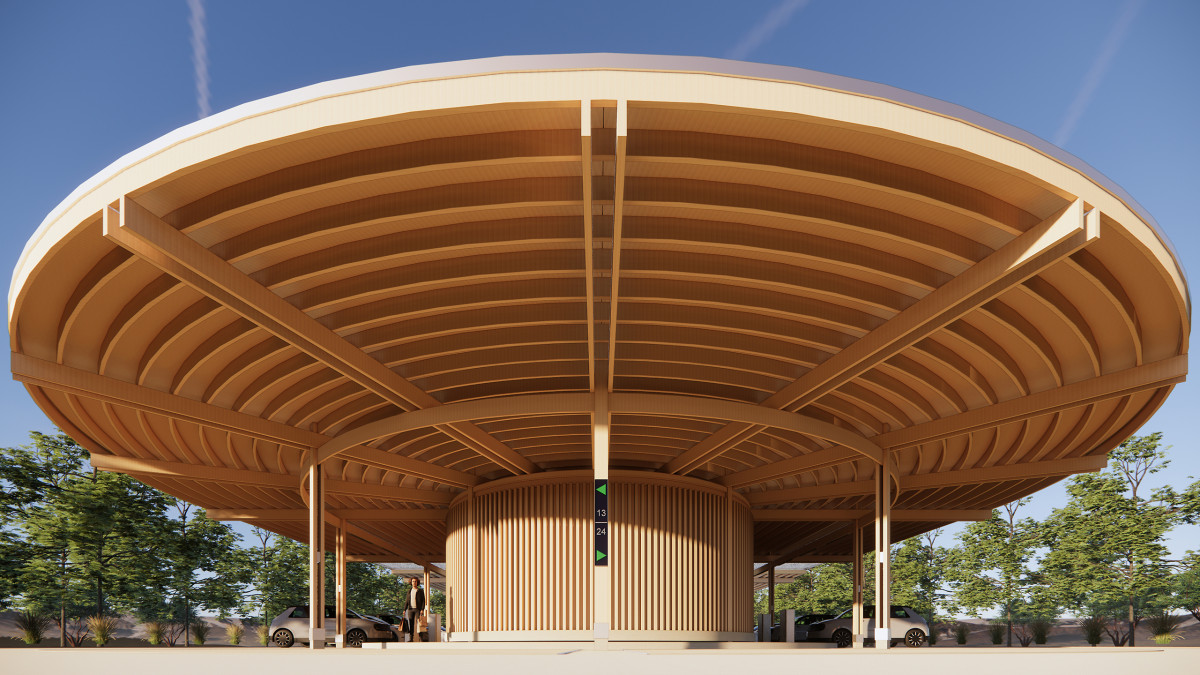
GAS STATION REDUX
Like thousands of gas stations around the world, an old filling station outside Seattle had outlived its purpose. Electric vehicles haven’t taken over yet, but in an age that is at least heading in that direction, many traditional gas stations are becoming obsolete. A collaboration between the architecture and design firm GO’C and the arts collective SuttonBeresCuller turned one into an inventive new public space and gallery.
Using the land around the gas station, they’ve created Mini Mart Park, turning the building itself into a gallery and events space. The designers behind the project also worked intensively over the course of years to use the project to remediate the site of its decades-old contamination. A chimney-like pipe poking out of the roof vents decontaminated air and vapors from an underground extraction system. It’s a creative and community-centric way of rethinking the gas station as it eventually becomes unnecessary.
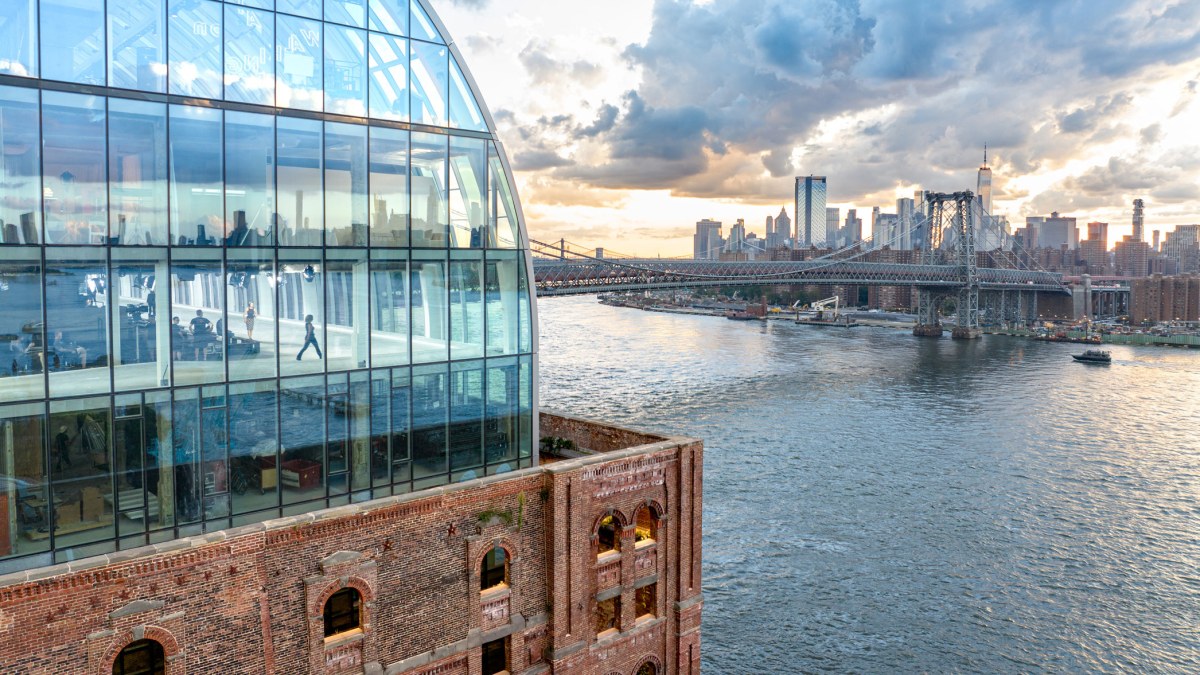
A LANDMARK BUILDING WITHIN A BUILDING
For more than a century, the Domino Sugar Refinery building has stood as an industrial landmark on the Brooklyn shoreline. In recent decades it became a beloved relic of old New York. But it also became a question mark. What to do with a massive and aging but historically important building? An inventive redesign has provided an answer.
Within the shell of the brick edifice, an entirely new building has been constructed, topped with a grand vaulted dome of glass. Designed by the New York firm Practice for Urbanism and Architecture, the building within a building has created a model for historic adaptation and preservation while adding a new icon to the New York skyline—right where it’s been since the 1880s.
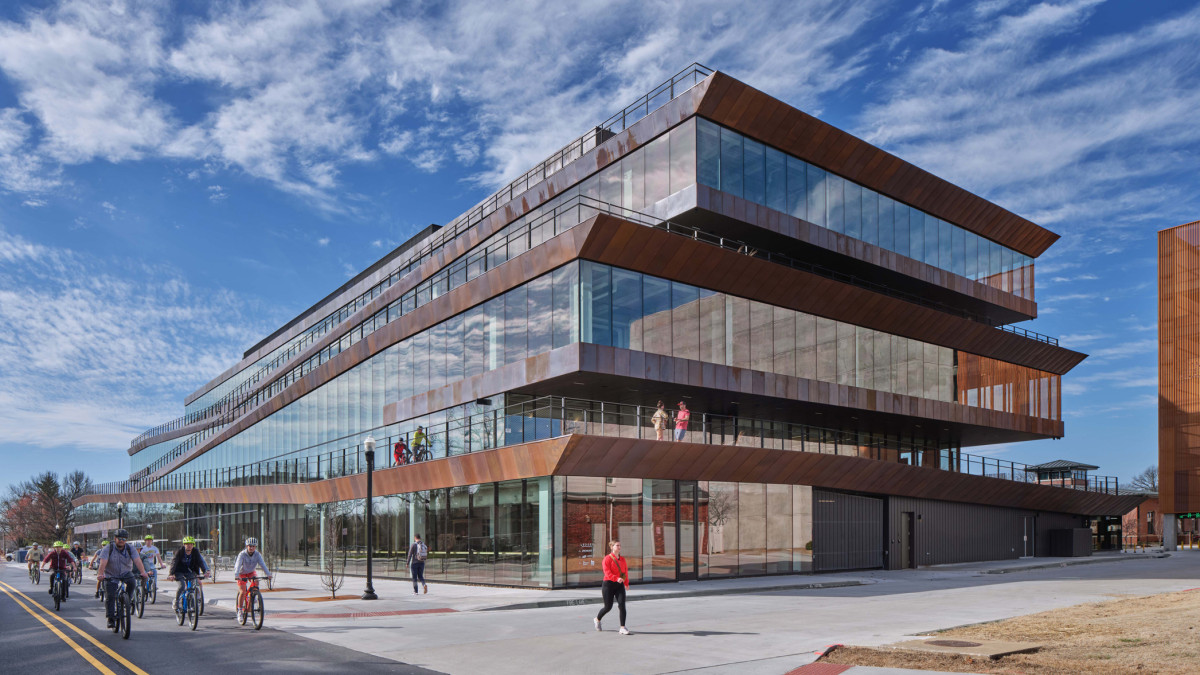
THE BIKEABLE BUILDING
It might not be anything anybody asked for, nor anything anybody really needed, but now that it’s here it’s hard not to love a building you can traverse on a bike. This wacko idea has been turned into reality in Bentonville, Arkansas, where the facade of a six-story mixed-use retail-office-events space has been wrapped in a spiral of exterior ramps that allow one, should they choose, to ride a bicycle up to every floor.
Designed through a collaboration between Rojkind Arquitectos and Callaghan Horiuchi with Marlon Blackwell Architects, the building seems right at home in this corner of northwest Arkansas, where mountain biking is a big deal. Beyond its setting, though, the building presents a new kind of structure that rethinks accessibility and adventure.
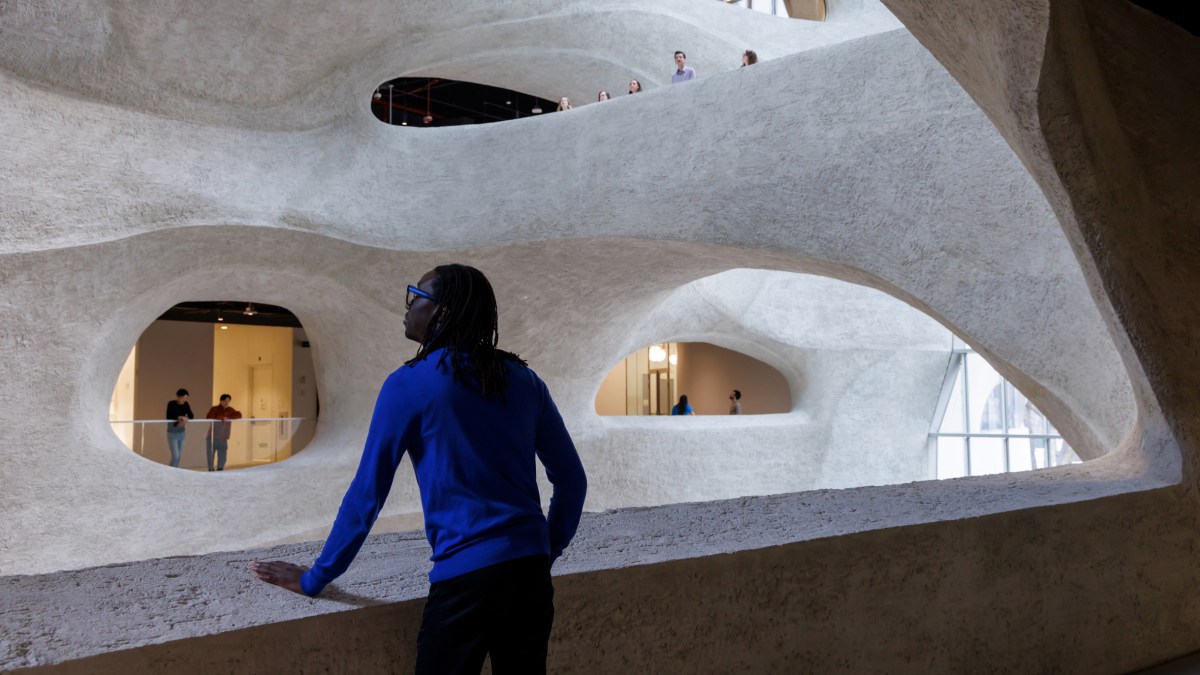
THE BUILDING OF BONES
With one of the more unexpected shapes to emerge in recent years, the American Museum of Natural History’s new Richard Gilder Center for Science, Education, and Innovation took architecture to a uniquely organic place. Functioning as an atrium, connection point, and wing of the New York museum’s multi-armed complex, the Studio Gang design evokes a rib cage or the inside of a cave. Much of the center is constructed using shotcrete, a stucco-like version of concrete that is applied like papier-mâché.
The rib cage effect is palpable inside the atrium, but it’s also visible from the street, where the building’s unconventional form stands out like a magnetic beacon for the science discovery awaiting visitors within.
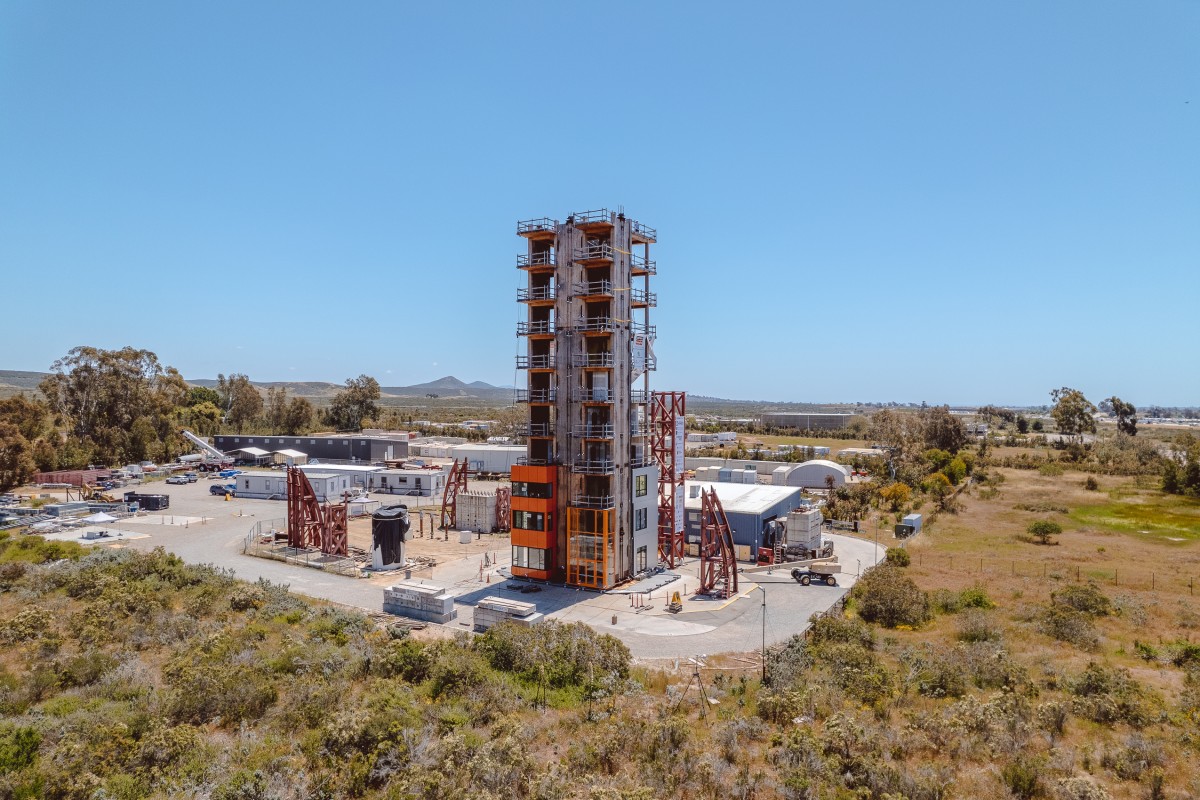
AN EARTHQUAKE-READY TIMBER TOWER
This building is not exactly a building, but more of a proving ground for the way we may soon build. This past summer, a 10-story structure made mostly out of wood was run through a gamut of some of the worst earthquakes in recent years. Standing on a research shake table that can replicate seismic events, the building was wiggled, jiggled, and jolted to test out its structural integrity. After years in development, the building passed the tests with flying colors.
It’s part of the Natural Hazards Engineering Research Infrastructure TallWood project, an eight-year, multi-institution research effort focused on developing building methods that allow lower carbon wood and mass timber buildings that are resilient to seismic activity. This test building, designed specifically to push those limits, could open the door for more and taller buildings constructed of wood.










