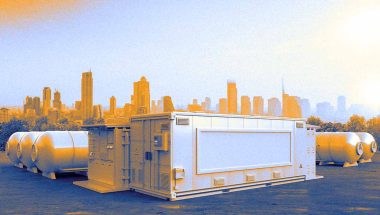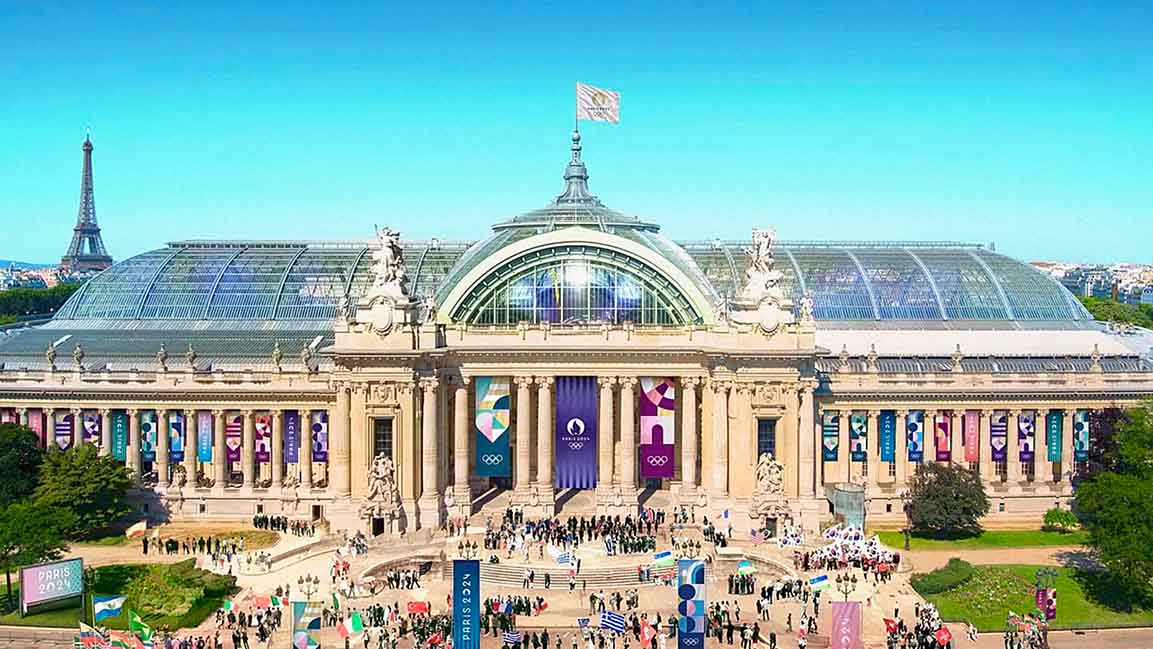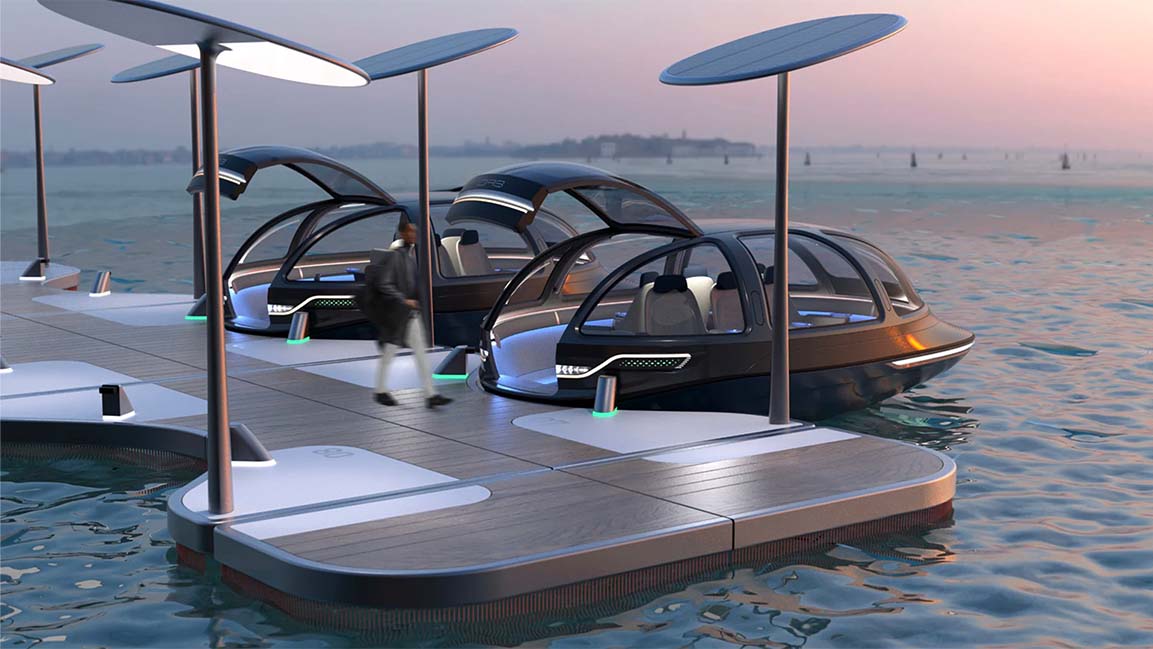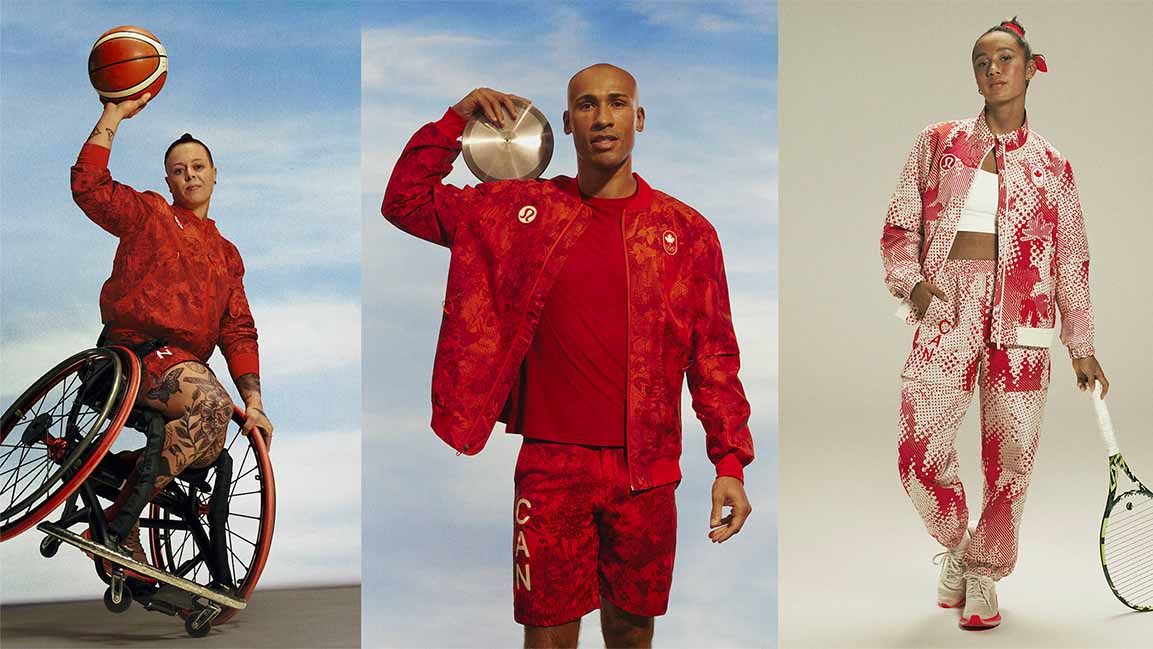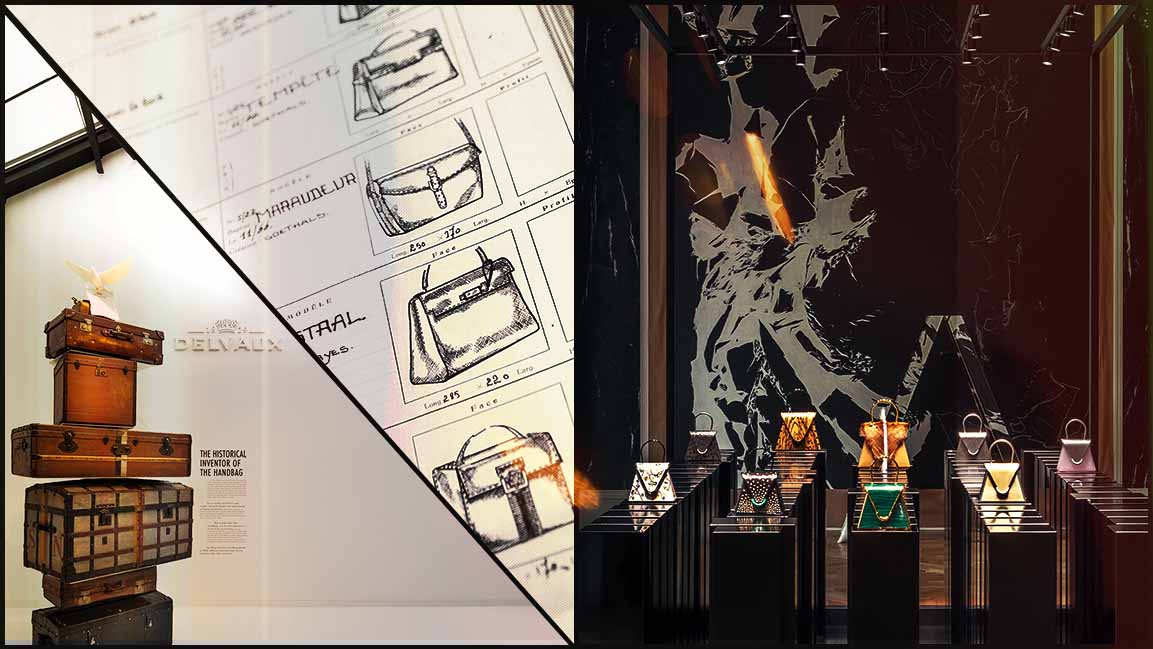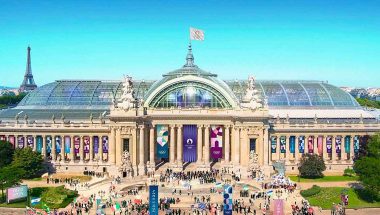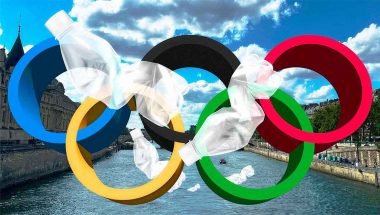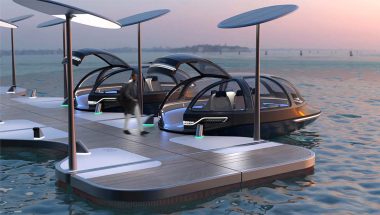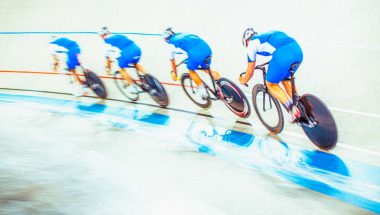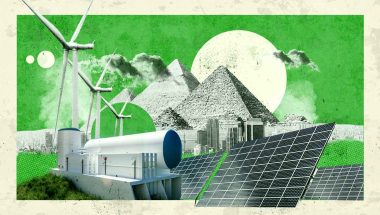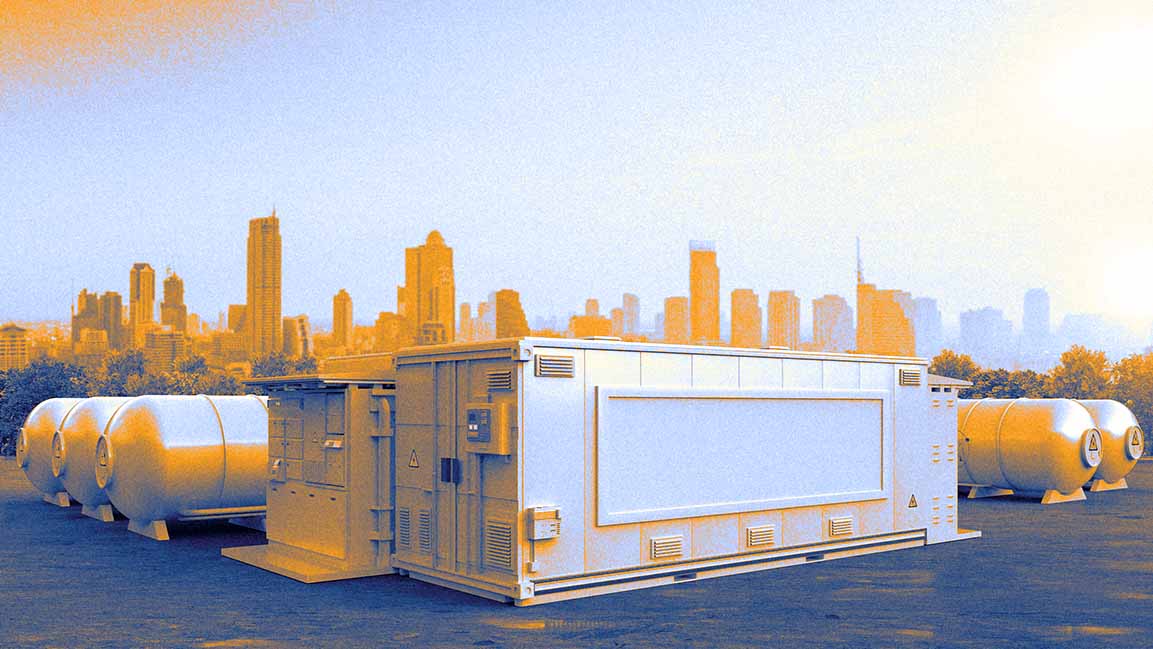- | 2:00 pm
This ancient design technique may set a blueprint for futuristic climate-centric design
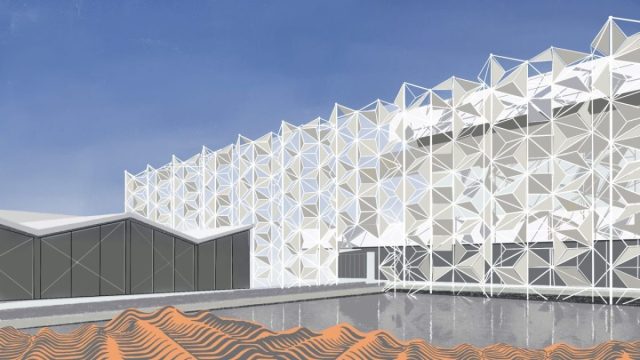
How do you cool a pavilion in a desert without air conditioners? The secret lies, according to Japanese architect Yuko Nagayama, in vernacular elements and natural phenomena.
Two years in the pipeline, the Japan Pavilion at Expo 2020 Dubai, designed to highlight connectivity, exemplified the connection between the natural and artificial world through a cooling technique reliant on wind, water, and light.
While elements of the natural cooling technique provide a roadmap that can be applied to building techniques in the future, it does not offer a panacea for climate change but an innovative solution inspired by ancient building techniques.
Water was the most crucial element to engineer this technique, Nagayama explains while adding that it’s not uncommon to spot a pond or lake near a traditional Japanese house. “There’s nothing new about what I have done; water has been used in the past to balance harsh environments in ancient Japan,” she explains.
View this post on Instagram
“When people imagine a water feature, they visualize a fountain or a waterfall, but I thought of a tranquil pool,” Nagayama adds.
Nagayama has engineered a traditional form of cooling architecture similar to what goes on within a wind tower in old Dubai’s Al Bastakiya.
The color white was equally important for the pavilion, given its ability to reflect sunlight. Yet, designing the outer shell was a mammoth task. It involved an intense few months of piecing together each of the 2,000 triangles; this was possible through virtual reality since a significant chunk of the groundwork had to be done during the height of the pandemic.
View this post on Instagram
Integral to the self-cooling mechanism is the external origami-like white facade of the pavilion. At a closer glance, the exoskeleton comprises 2,000 isosceles triangles combined with Japanese (asanoha) and Middle Eastern (arabesque) patterns. Each triangle is carefully arranged at an optimal angle to capture the sun’s rays based on the silver ratio. The tiny, porous holes made of a sensitive mesh material serve as receivers to the vaporized air formed above the water. Almost like a kaleidoscope in tune with the sun’s positions at different day hours, the white facade captures an interplay of light and shadows.
Nagayama’s mandate was to study the interplay of nature’s elements with the superstructure. Her team developed special algorithmic conditions to preempt, say, the wind’s ripple effect over the water feature or the sunlight’s interaction with the white facade during different times of the day.
Despite the abstract design, “not one triangle was random,” says the architect who worked on the perfect arrangement of each of the 2,000 triangles.
The architect says observation – an eye for detail – is key to her creative process. Observing that concrete was a common building material in the region, she decided against using it for the temporary structure. Steel was used intentionally as it is easy to demolish and has a lower carbon footprint.
After Expo 2020 Dubai drew to a close, Nagayama is busy designing a new skyscraper for the Kabukicho district of Shinjuku, planned for completion in 2022, and Tokyo Torch in Tokiwabashi, soon to be Japan’s tallest building.
As the interview ends, the architect asks if we’d like to continue the conversation outside the white facade. There’s a light breeze touching the water. Nagayama turns around and takes a good look at her creation. “You know, I never created the triangles to mimic origami; that’s just something that happened along the way. I always think of how a visitor would feel looking at my work and imagine their experience. Right now, I feel tranquil, and I hope many visitors feel that too,” she says.








