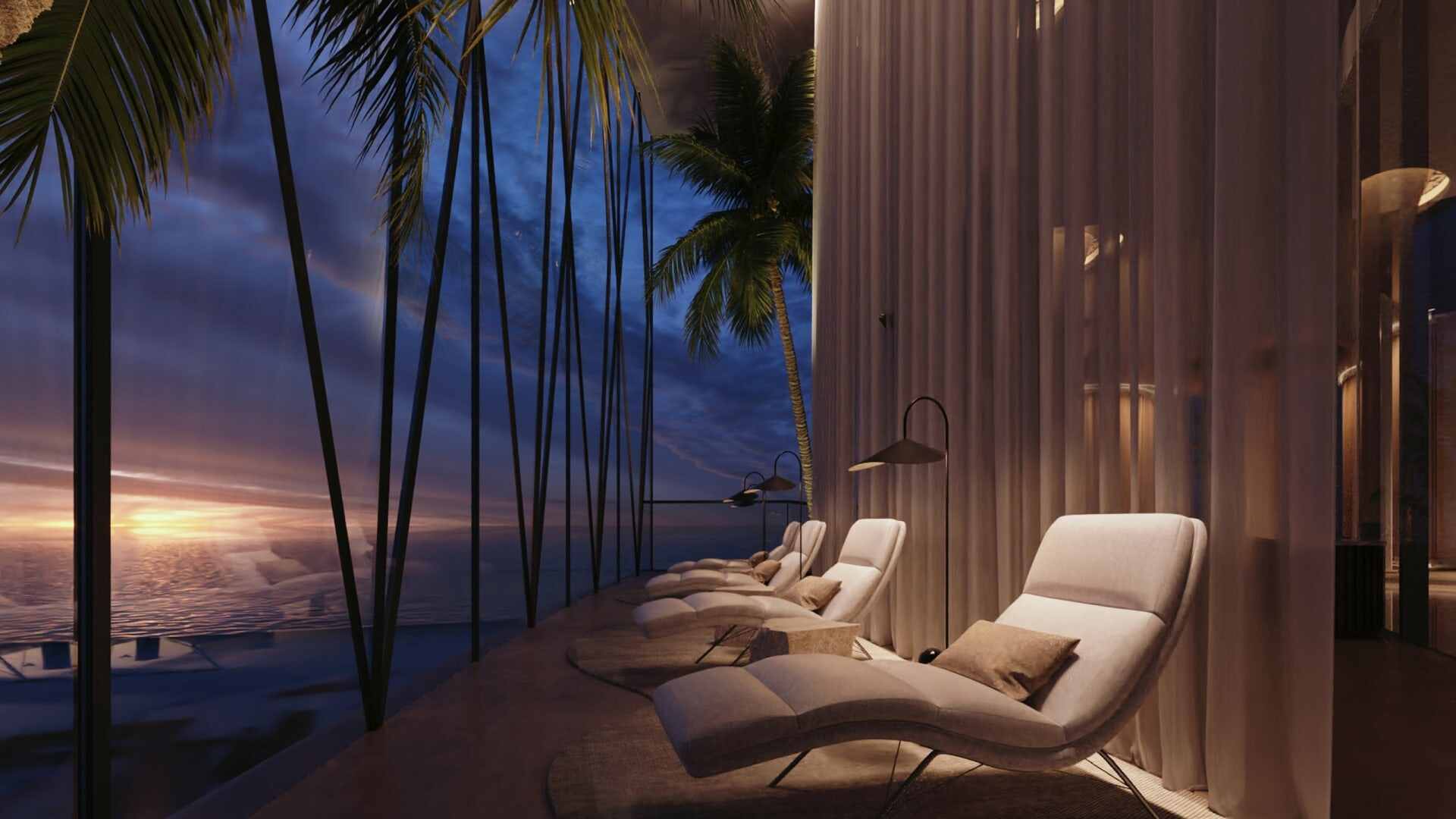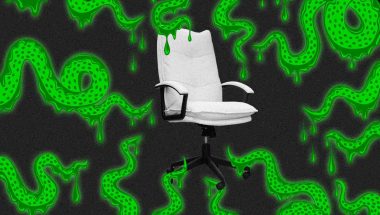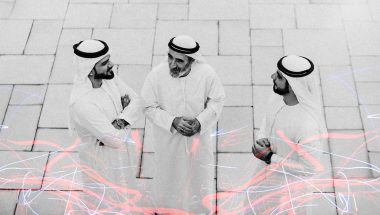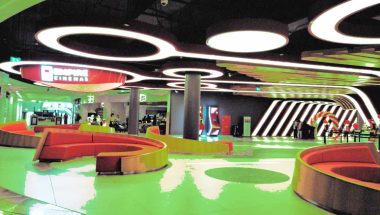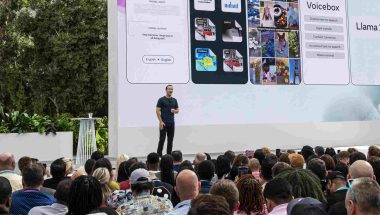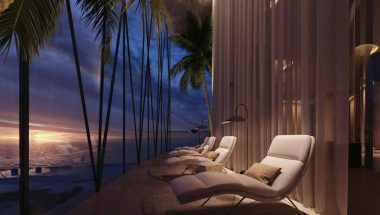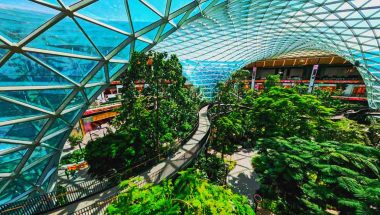- | 9:00 am
One architect’s mission to bring DeafSpace design to the masses
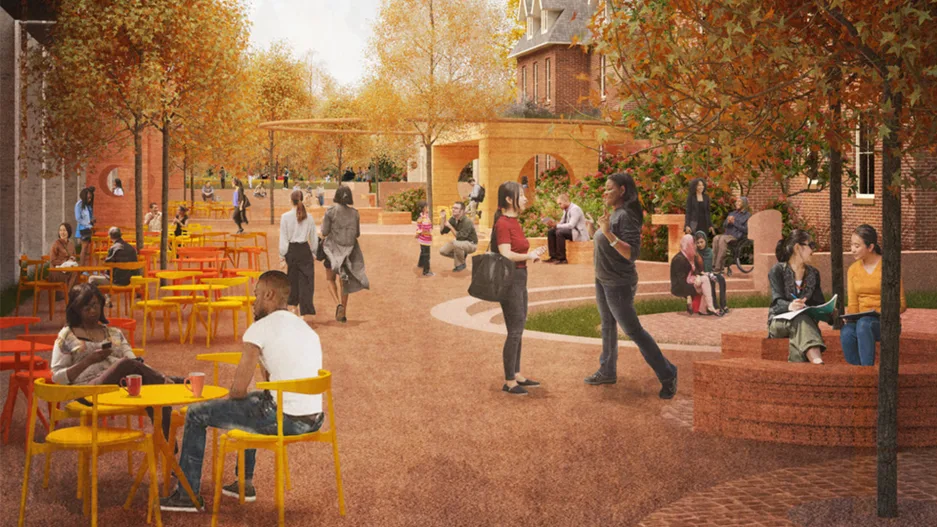
Richard Dougherty grew up in a home with a rectangular dining table, pocket-size windows, and small rooms. Built more than 200 years ago, the Georgian-style house in Ireland had once been used as a church rectory. It was dark, damp, and cold, which “made it particularly difficult for me, as someone who depends on clear eye contact, lip-reading, and other facial expressions for communication,” he says. The closed-off rooms didn’t help either “[because they] limited my visual reach and cues.”
Dougherty is deaf; his parents and four siblings are not.
Dougherty is the lead architect on what is expected to be the first public space in the U.S. built using DeafSpace design and architecture. The design philosophy, developed in 2006 as the DeafSpace Design Project, includes more than 150 architectural elements that take into account “the distinct way the deaf people relate to their physical environment,” says Dougherty, including space and proximity, sensory reach, mobility and proximity, and light and color and acoustics.
The new space, which includes an outdoor area dubbed Creativity Way, is on the campus of Gallaudet University, the only four-year liberal arts institution in the country for the deaf and hard of hearing. Chartered by President Lincoln in 1864, Gallaudet, where DeafSpace design was developed, is also adding three new buildings that will utilize DeafSpace principles and open up the campus to the D.C. neighborhood around it.
***
While Dougherty grew up in a hearing household, his wife, Sarah, was raised in a home that, “encapsulates everything about the ‘deaf world’—a rich sensory world full of silent conversations, visual animation, and a specific cultural identity,” says Dougherty. Sarah, her siblings, and their parents are all deaf. “The house was an oasis of spatial delight for me,” says Dougherty, recalling the first time he visited. “[There was] an abundance of natural lighting, tactile and warm surfaces, clear access to the gardens. The smells were different, too.”
His in-laws, he says, spent years redesigning their 1930s home to “suit the family’s unique ‘ways of being,’” which included removing walls and adding strategically placed lights and mirrors. Reflective surfaces can facilitate visual communication and let a deaf person see that someone is behind them. The differences between Dougherty’s childhood home and his wife’s helped him “appreciate the values and power of the fundamental connections between deaf people and the spaces they inhabit.”
That paved the way for Dougherty to become the lead architect on GU’s pedestrian-focused public space, as well as GU’s advisor on the three new buildings. These will feature 30,000 square feet of ground-floor retail space and 15,000 square feet of university space above it, including 245 residential units, which are described by those involved as “GU’s front porch to the community.” This new project, Dougherty says, is the school’s way of reaching a long arm out into the neighborhood to foster a new relationship between the two.
***
DeafSpace design, referred to as “human-centered design,” can benefit everyone, says Dougherty, who is with Hall McKnight, an architectural firm with offices in Belfast and London. It “insert[s] the idea of empathy” into design, advocating for circular or curved seating as a key element, for example.
In fact, most, if not all, of DeafSpace principles are beneficial to the hearing community, says Dougherty. And they’re “meant to be every bit as efficient as traditional design,” according to Sam Swiller, director of strategic real estate planning, business development, and external relations at GU. “Applied correctly, [DeafSpace design] should not impact the availability of space.”
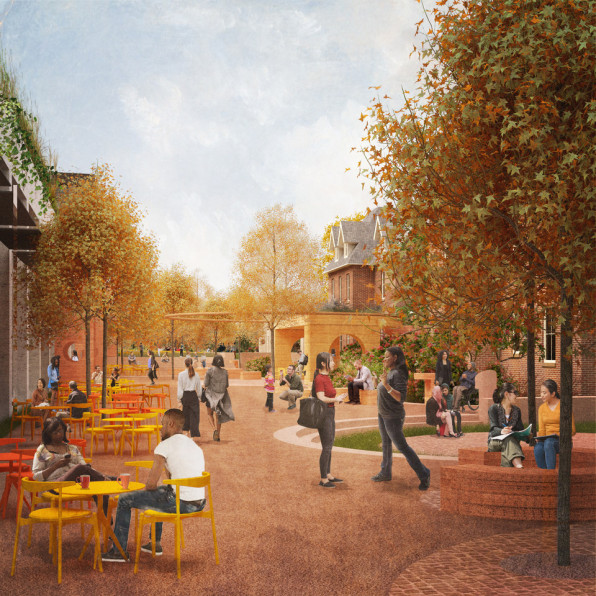
This image of the Creativity Way project illustrates a liminal interface between two very different cultures and sensibilities—on campus and in the city. Using Deafspace principles, these collections of pieces are designed to support engagement, occupation, and collaboration between the deaf and hearing communities. [Image: Hall McKnight]
“[DeafSpace design] is not at all constraining,” says Robbie Saclarides, vice president of development at JBG Smith, the project’s developer, adding that the design concepts aren’t intrusive or necessarily even obvious to the user. The lobbies of the three new buildings, for example, will have open sight lines, a concept Saclarides says is appreciated by the majority of the population, and circular seating or furniture that can be moved into different configurations.
While the hallways of the new buildings will be wider, Saclarides says the residential units themselves won’t include any discernible differences. (For example, there won’t be half walls in the rooms.) But there will be enhanced lighting. “I don’t think you’d necessarily say, ‘Oh, the lighting in this room is spectacular,’” she says. “But you would have a subconscious feel about [lighting designed] to avoid specific kinds of shadows,” which is important to ASL communication. Color palettes—specifically blue and green tones—won’t just create a calming background; they’ve also been shown to be the best backdrop for communication between people of every different skin tone, says Dougherty.
Creativity Way will also sport wider sidewalks to allow room for signed conversations, which Dougherty notes can benefit anyone walking and talking, including people in wheelchairs and parents with strollers. And trees with a clear understory will improve everyone’s sight line.
“We’ve worked really closely with our landscape architects to be intentional about the types and colors of materials that we’re implementing on sidewalks and crosswalks and wherever we control the design of the public realm,” says Saclarides. “If you can’t hear a car coming, you certainly will see this contrast in pavement materials, and you’ll feel it beneath you—bumps or different textures in the pavement as you approach potential areas of conflict.” This can act as a warning for pedestrians to look up and check their surroundings, not unlike a rumble strip on a highway or the bumpy texture at the edge of a train platform.
Creativity Way will encourage people to stop and chat, with sunken conservation pits and amphitheater-style seating. It will also function as a transitional space between the school and the District: Creativity Way will be open to the public from dawn to dusk, and the ground-floor retail space will serve the public.
When it comes to the cost, Saclarides compares DeafSpace design to green design. “Are there ways to do green design that’s really expensive? Yes. Are there ways to be more sustainable without increasing costs? Yes, absolutely. So I think that’s [also] true for DeafSpace design,” says Saclarides, adding that it’s largely dependent on the building site and specs.
While JBG Smith and GU haven’t committed to any specific tenants for the retail space yet, they plan to set aside at least 5,000 square feet for a deaf-owned business. As for the other tenants, Saclarides says JBG Smith is looking for business owners that have “the intention of really leaning into their location and their surroundings.” Saclarides says all retail tenants will receive training on how to effectively communicate with those who speak ASL.
Saclarides sees the project, which will break ground this fall, as one that won’t just put Gallaudet’s ideas of DeafSpace design “to the test and into practice,” but will also allow others to take the principles and continue to enhance them.
Dougherty says the project has the potential to become a global design model for celebrating sensory diversity. “I strongly believe in an architecture that focuses on building connections. . . . One that is profound, inclusive, and responds equally to the requirements of the body and the mind; an ethical architecture that integrates rather than alienates.”













