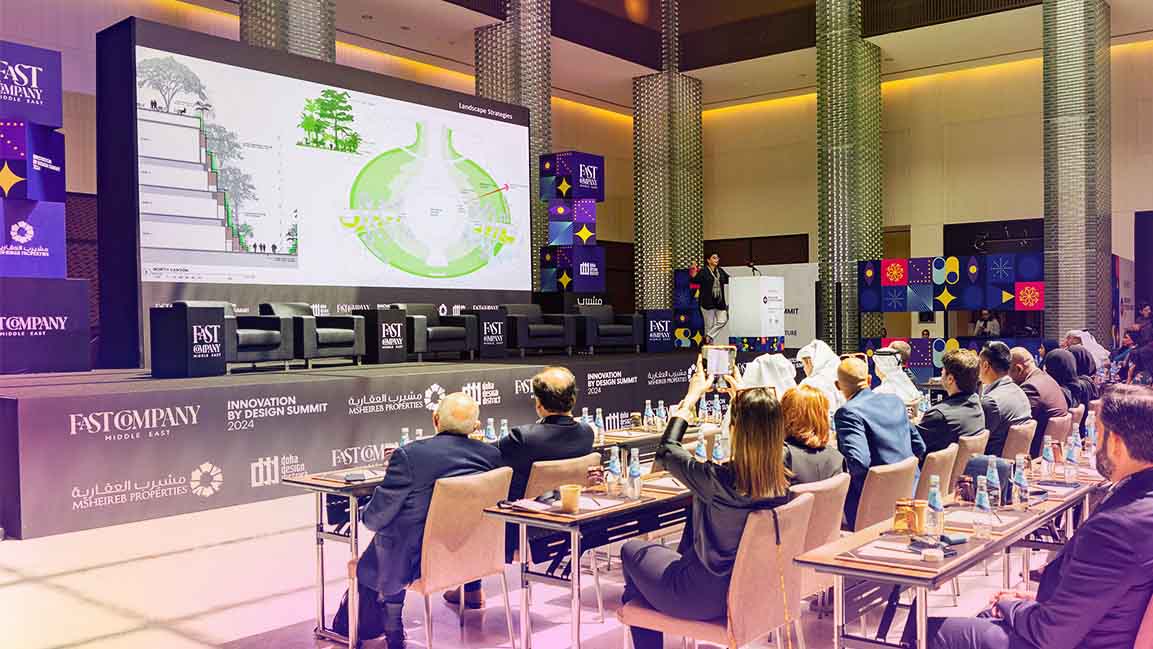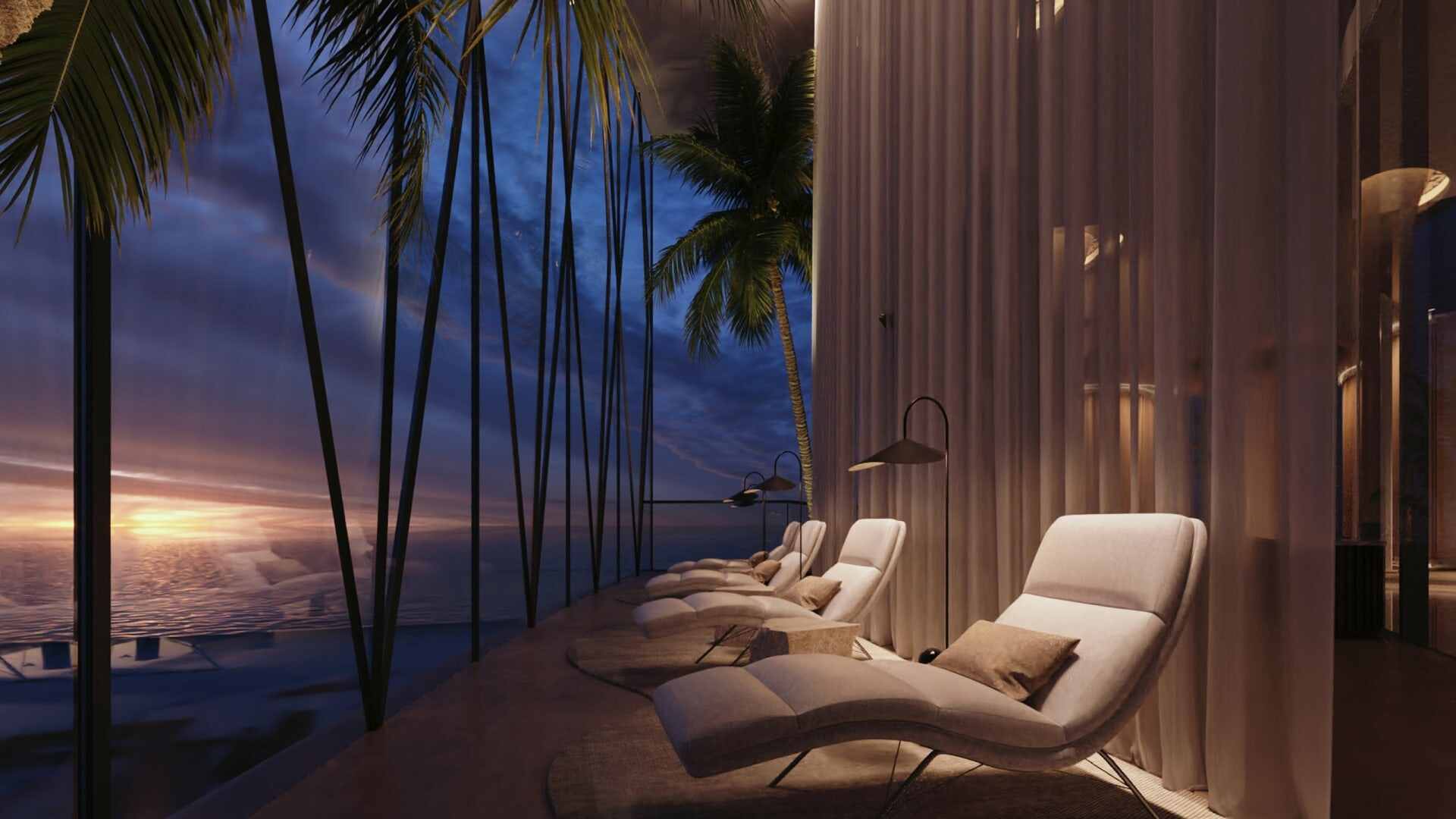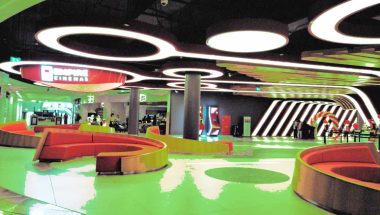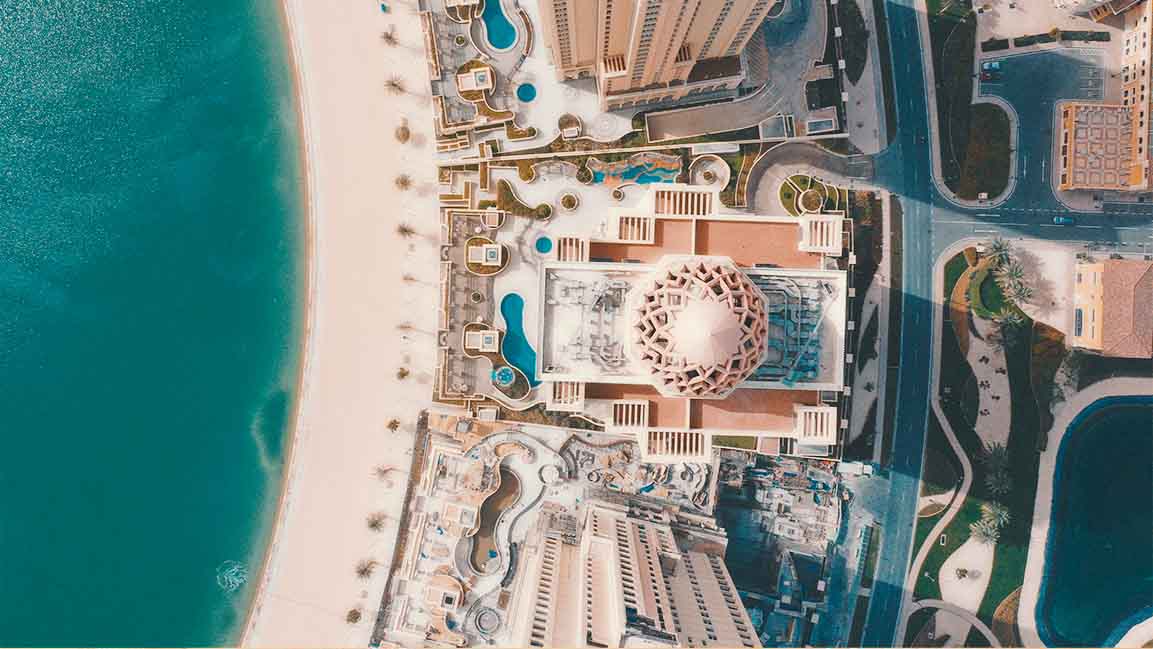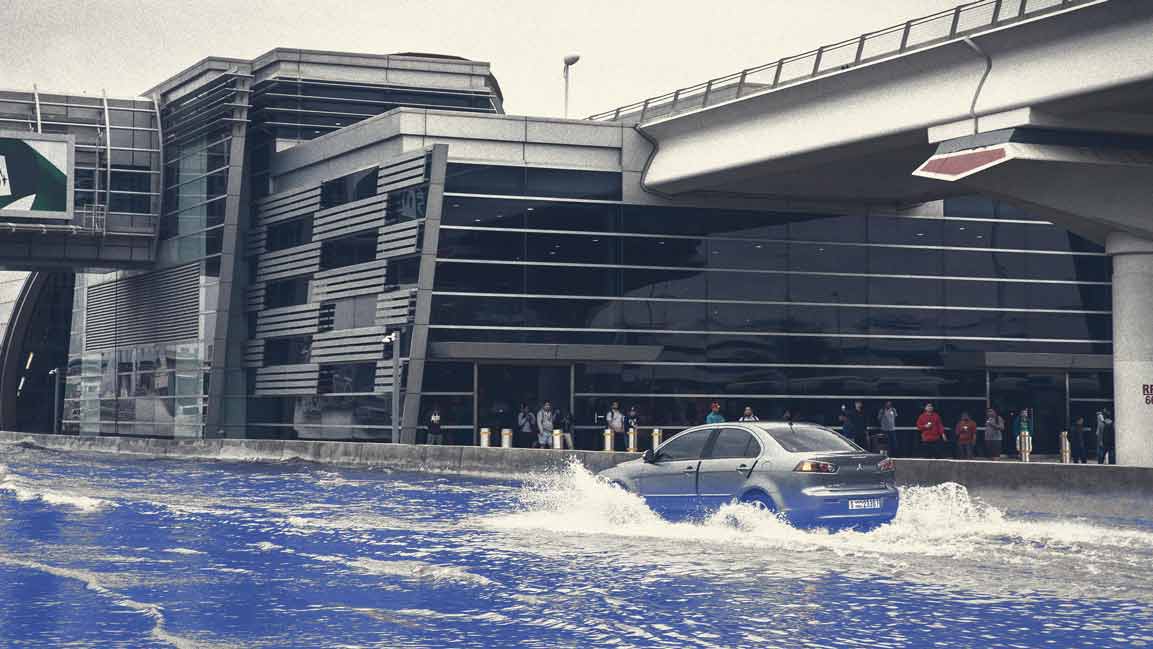- | 10:00 am
This 520-foot-long bridge is actually a flood-proof museum
Habitable bridges were a frequent sight during the Renaissance. The Bundanon Art Museum makes a compelling case for their revival.
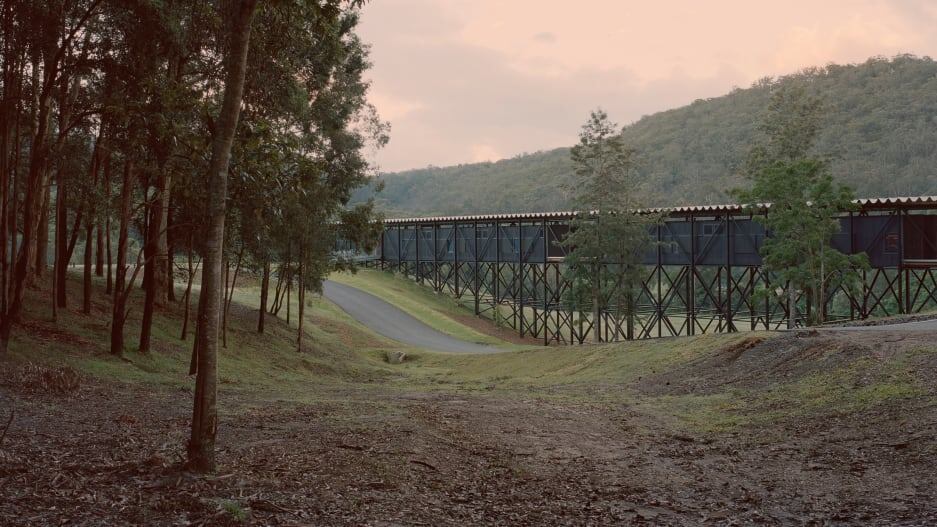
As climate change intensifies extreme weather, floods are becoming more frequent and more severe. This has produced a wild variety of flood-proof structures, from floating office buildings that can rise and fall with the tide to buildings that function as dams.
In Australia, one architecture firm has come up with an even bolder concept: putting a building on a bridge.
Located in a rural part of the country’s southeastern coast, the $20 million Bundanon Art Museum is split across two buildings designed by Kerstin Thompson Architects (KTA).
The first is built into a hill to protect it from the bush fires that often ravage the region. The second doubles as a 520-foot-long bridge that stretches over a flood-prone gully.
Both structures highlight clever ways to use a complicated site, but the bridge building makes a particularly compelling case that habitable bridges—a frequent sight during the Renaissance—may still play an important role in the contemporary world.
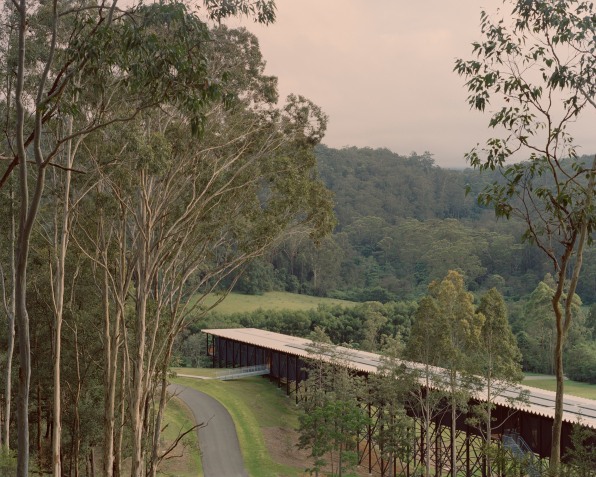
There was a time when a bridge was more than a single-use structure spanning a river. From the famous Ponte Vecchio in Florence to the iconic London Bridge, dozens of bridges across Europe balanced shops and houses in space-starved walled cities.But with urban sprawl, the typology was eventually replaced by simpler structures designed to be traversed and forgotten.
In recent years, though, habitable bridges have slowly been making a comeback, from Zaha Hadid’s sinuous bridge-meets-gallery straddling River Ebro in Zaragoza, Spain, to the more somber Art Center College of Design stretching over a gully in Pasadena.
At Bundanon, which opened in March, the architects drew inspiration from rural Australia’s trestle bridges, which often carry trains over dramatic canyons. In this case, the train was replaced by a creative learning center with 32 rooms for artist residency programs, a café, and a dining area.
The entire structure is crowned with a corrugated metal roof canopy and punctuated by open breezeways that offer sprawling views of a nearby river but also break up the long journey.
“We didn’t want gun barrel corridors,” says Lloyd McCathie, a project architect at KTA.
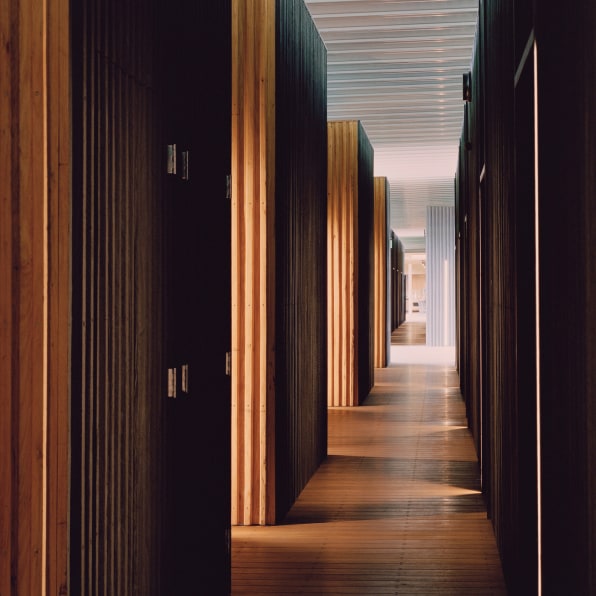
The experience is breathtaking. But the reasoning behind is pragmatic. “Climate variation is central to this experience,” McCathie says.When it rains, the gully below the bridge fills up and funnels the water down to a trio of creeks nearby. Elevating the building—as high as 52 feet—means that architecture can coexist with nature without having to disturb the ecosystem.
It also distances it from potential wildfires below. (A perforated screen sits over the windows to prevent embers from landing inside.)
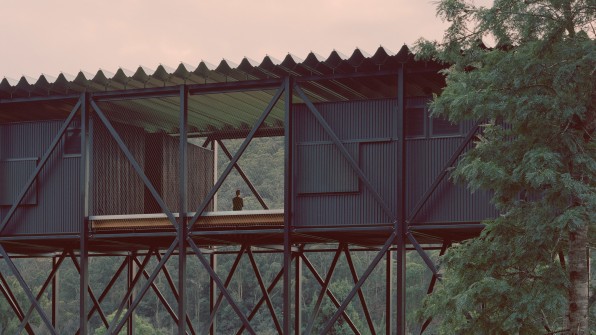
No amount of elevation will spare the building from fire, of course, but the bridge allowed the architects to preserve the site while responding to the region’s constraints.“We could’ve come into this site, raised it, and flattened it with earth-moving equipment, and that would’ve destroyed the place,” McCathie says. “It is a unique concept to think of a building as a bridge, but that’s a bit of a leap that we made.”











