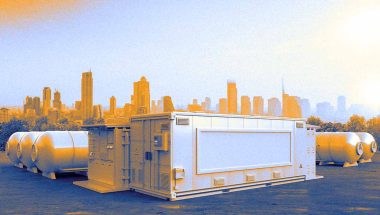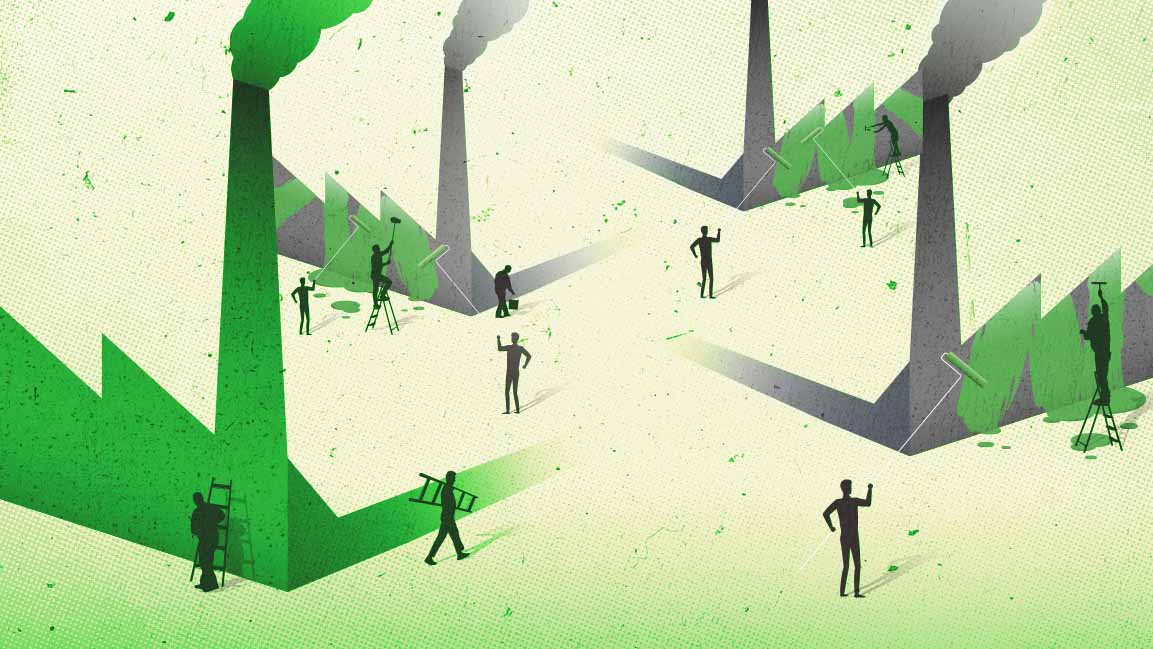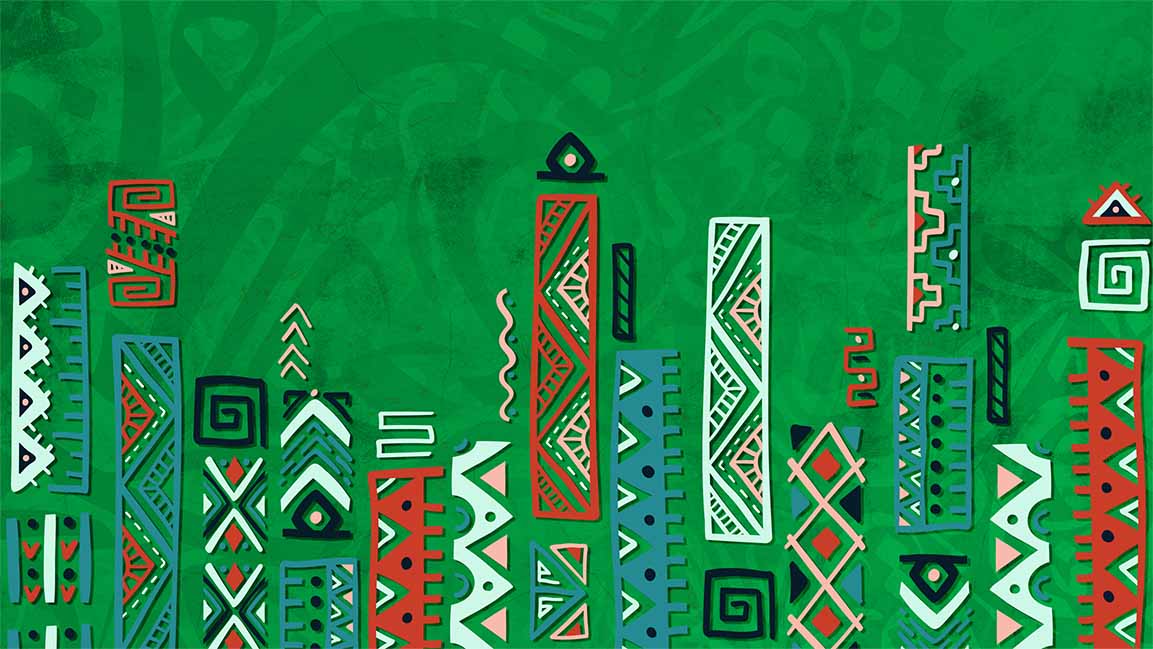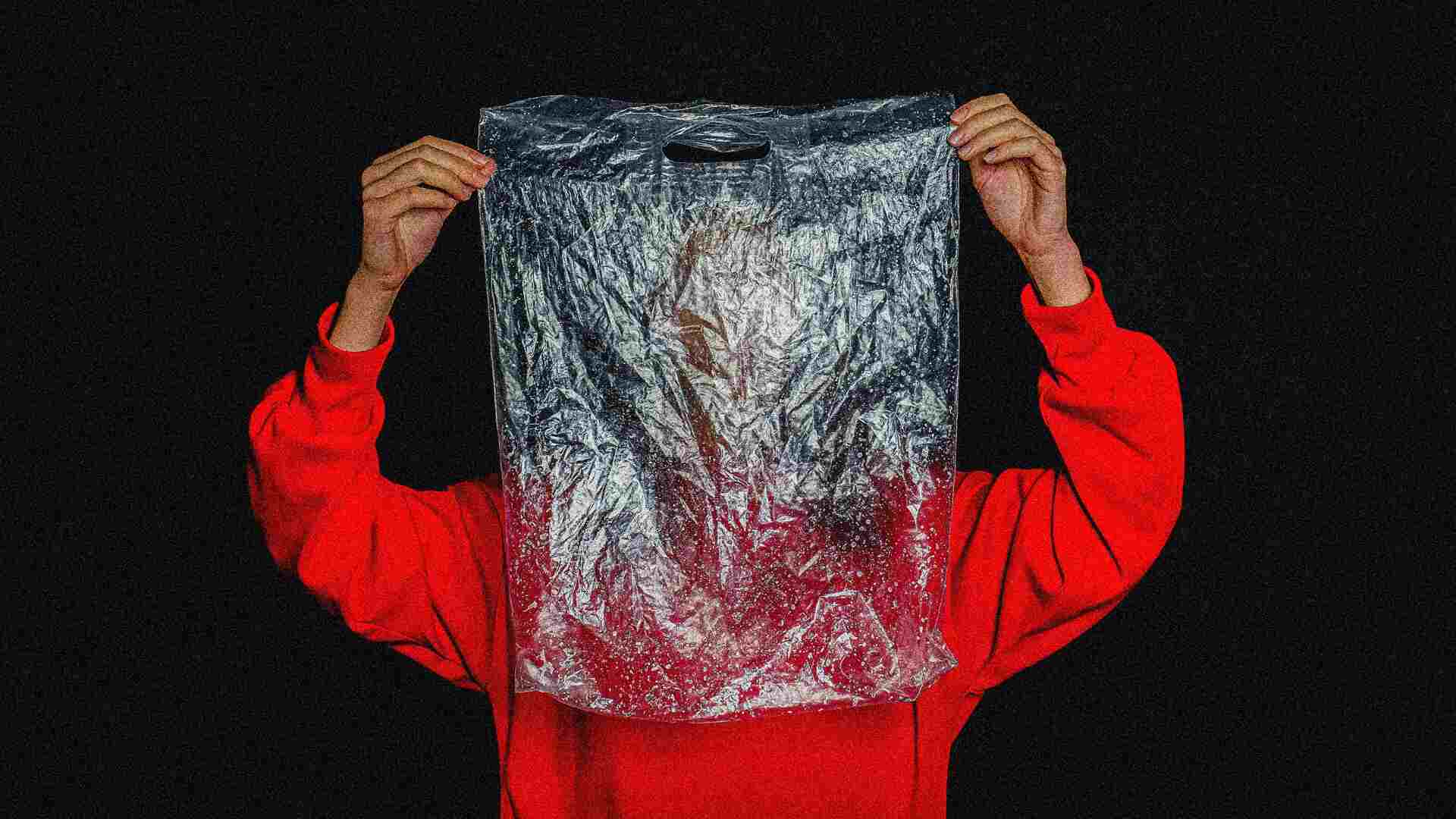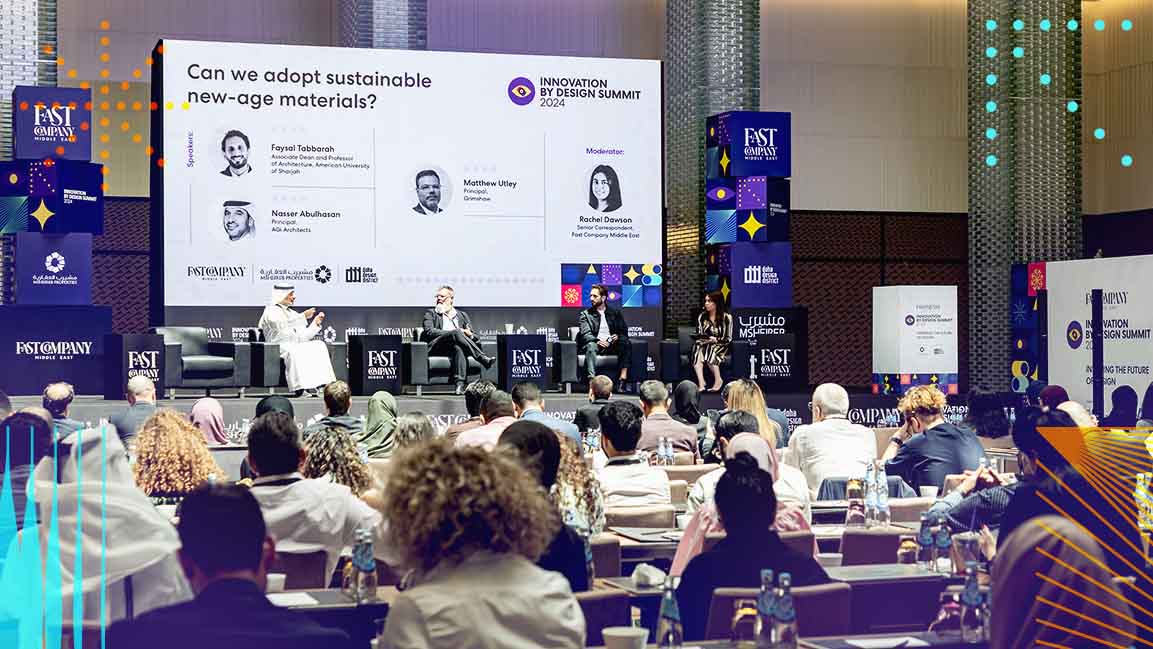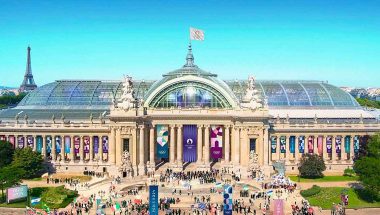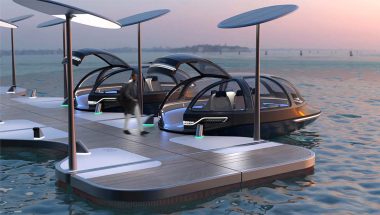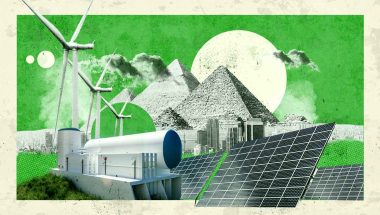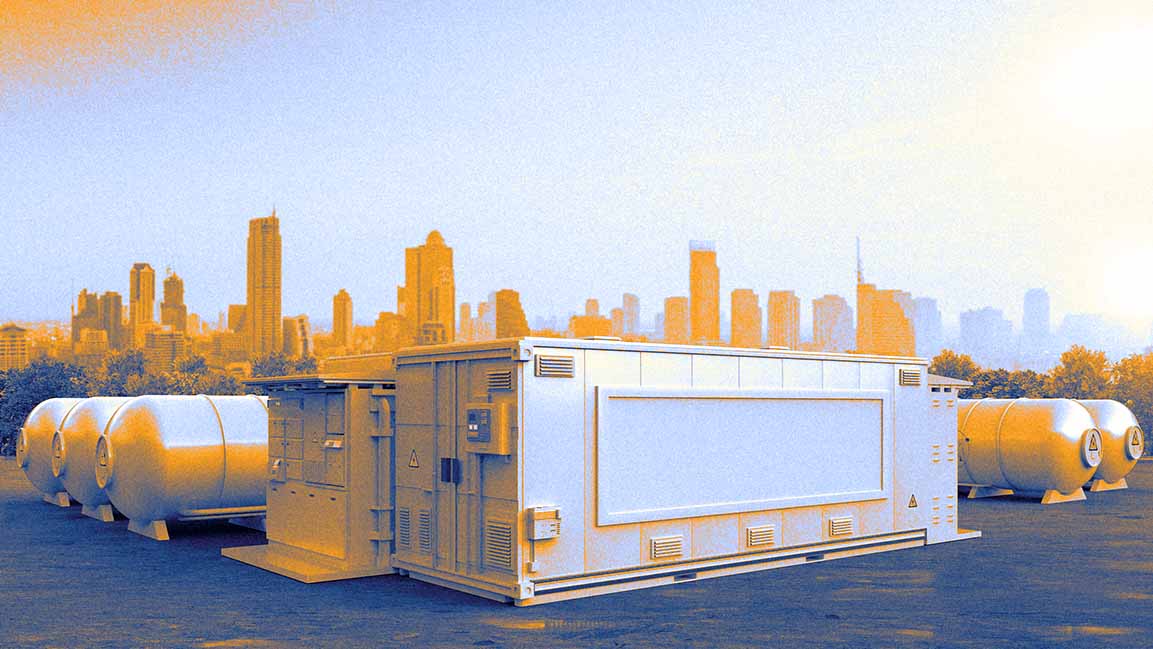- | 9:00 am
To see the future of ecological ideas, look at old Middle East homes
For a more nuanced meaning of sustainability, it's about blending the old and the new. Old ideas get new life when tech takes an interest, say experts.
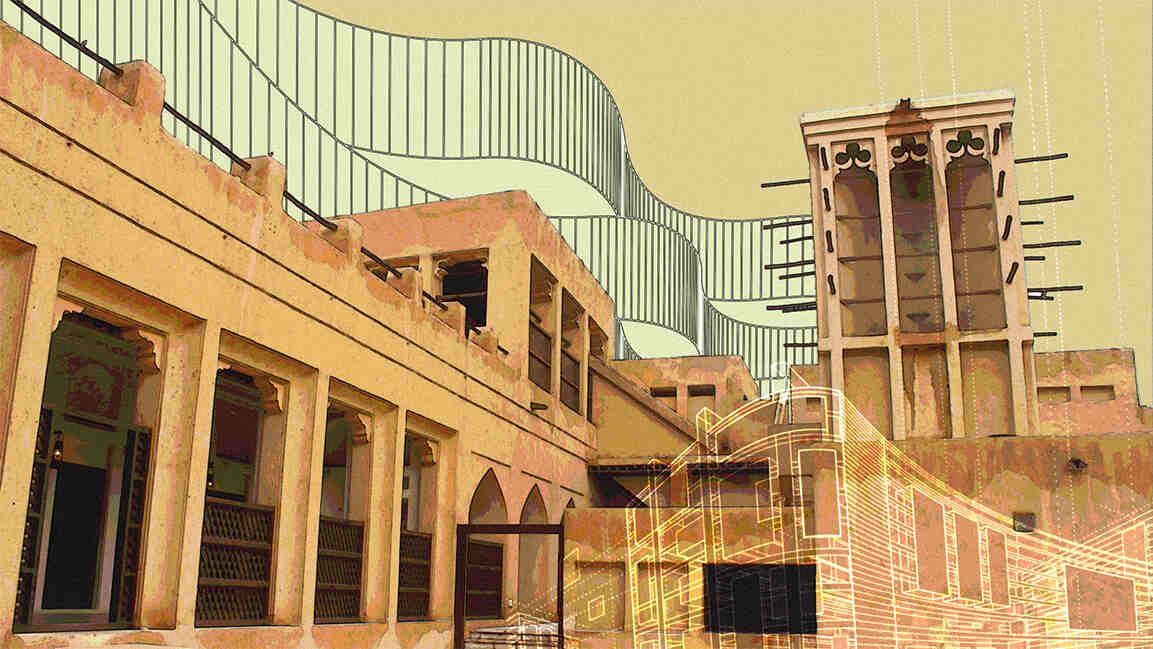
At a time when sustainability is often defined by a slew of standards and certifications rather than the lived, spatial experience, old Middle East homes give a more nuanced definition inspired by the use of traditional materials and a stronger connection between architecture and nature.
They are a palette cleanser for the high-budget, ostentatious projects that the Middle East has been known for in recent years.
In the deserts, surrounded by rainbow sand, pelted by sun rays, and grazed by a rush of wind, people think of solutions that protect them from the harsh elements but also insulate, ventilate, and make life a little more manageable.
Today, in a time of concrete and glass, these lessons on construction still hold for those willing to pay attention. “Traditional architecture responds to a major factor that affects this region, which is the harsh summers,” says Aparna C., an architect and green building consultant at GlobalTech Safety and Environmental Consultants, Dubai.
“Factors such as extreme heat, wind, and bright daylight, generally considered negative aspects in the region, can be used to the advantage of the built structures in modern architectural designs to make more environmentally friendly and sustainable developments.”
She says one such element encompasses the use of wind towers or Barjeel. These wind towers channel the air, directing in cooler air and expelling warm air, lowering the room’s temperature indoors. In older times, water would be placed under the channel drawing in the air from outside; as the air passed over the pool, it would naturally cool, resulting in an ancient day air conditioning system.
Maher Fleifel, Senior Associate and Design Principal of UAE-based DSA Architects International, speaks of how the thickness of the walls matters when it comes to temperature control as well. “The improved performances of the building materials help achieve thermal performance with thinner walls and larger window openings,” he says.
“Walls used to be thick, using the thermal mass to retain the heat (or the cold) between inside and outside. Modern architecture uses materials build-ups that achieve a similar effect through multiple layers and composition of materials, combining aesthetics and performance.”
Then there is the question of the sun’s trajectory, which plays a significant role in constructing a home.
“The sun study is also a key element in modern architecture, inherited from ancient techniques. The creation of shaded courtyards, for example,” he adds.
BLENDING OLD AND NEW IDEAS
These well-ventilated courtyards often use the wind tunnel strategy to stay usable throughout the year. “I’ve worked on numerous buildings where we took that kind of strategy of an internal courtyard. [We think about] how to create those shaded spaces. So we can blur the indoor and outdoor experience without sacrificing comfort. Courtyard houses are a traditional way of building from back when. But the problem with a courtyard is, how [do] you bring the winds into it? If the house completely captures it, how do you become a cooled-off space when the building surrounds it? Wind towers,” says Roger Schwabacher, Design Principal at American design, architecture, engineering, and urban planning firm HOK.
“So you can scoop the wind up from high and bring it down into space. And it’s a wonderful way of using [a] very low-tech solution to cool those spaces. And we’ve interpreted that in some of our modern structures,” he adds.
It’s about blending the old and the new. Old ideas get new life when tech takes an interest. “We can study it [how to channel wind tunnels], you know, on the computer, model, and figure out exactly how it will work. So we do get those flows of winds across the spaces, and we can model the shadows from different times of the year,” says Schwabacher.
He adds that material indigenous to the land makes for interesting building foundations. “We’ve looked at natural clays and have that be part of the walls on the exterior. And then we’ve looked at materials that don’t absorb too much heat from the sun. In the Middle East, you don’t want to have metal buildings because it’s too hot to the touch. So you work with regional stones, local quarries; we’ve done glass fiber reinforced concrete, which is a high-tech material, but you can add pigments to it so that it looks like a stone or it looks like the sands, things that are high-performance materials, but feel organic, to where you’re building,” he adds.
PRACTICAL USE OF WATER
Another idea drawn from tradition was the practical use of water, which can dry out in the desert climate. Schwabacher recalls the Saudi project King Abdullah Petroleum Studies and Research Center (KAPSARC), planned by HOK, where the community was built around a dry ‘river bed’ that could harness stormwater a few times a year.
“That park becomes green as kind of a lush park, you know, through the central spine of the site. And we have our houses and buildings off to the side of,” he says. He adds that native flora was used to conserve scarce resources and revitalize the neighborhood, creating pockets of shade and comfort for the people in the area.
In the UAE, these building techniques have been applied, says Fleifel, to the Old Town Residences, “a project that not only uses the aesthetics of the Emarati architecture but also applies the same principles of orientations, courtyards, airflow studies, and shading.”
One subtle way of cooling the air while stylizing the home was the use of latticework over windows; it not only made for a privacy screen and helped with shade but also cooled the air as it rushed into homes.
Aparna C. says: “Mesh patterns on exterior walls as a cooling method, building orientation based on the sun path, verandahs, porches, and courtyard, are some of the examples of traditional architecture which can be incorporated in modern designs in skyscrapers as well as low rise buildings.”
While the first lessons on ingenuity were undoubtedly the result of our forefathers’ study of architecture, physics, and elements, today, we can use technology to fine-tune these elements and integrate the structures into modern constructs.








