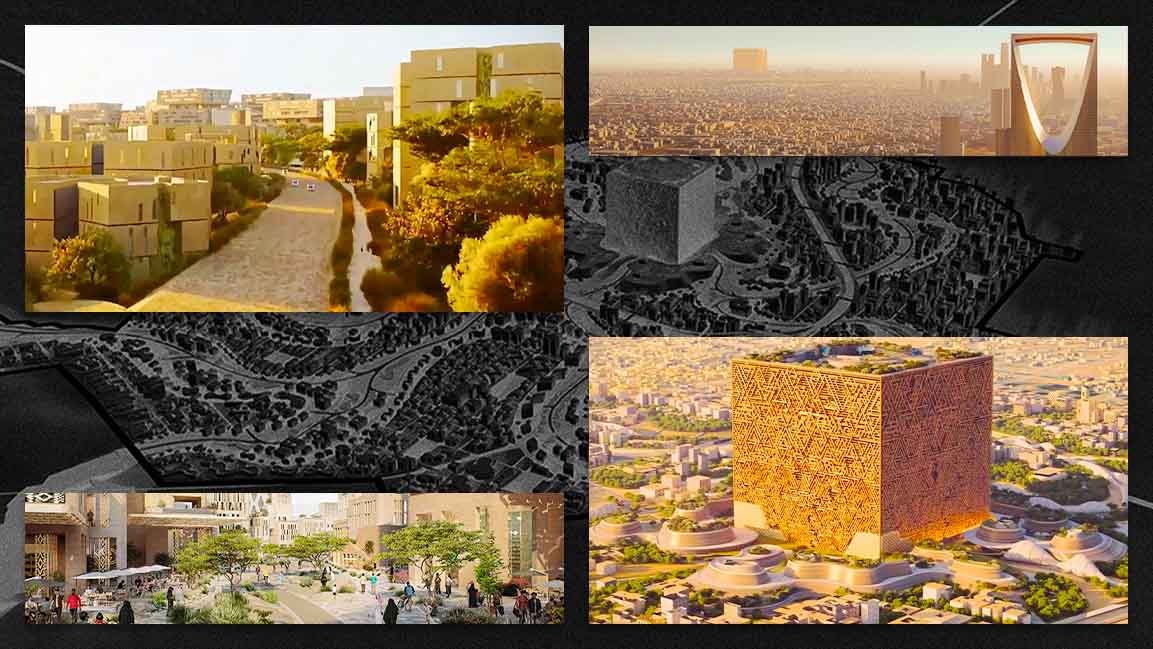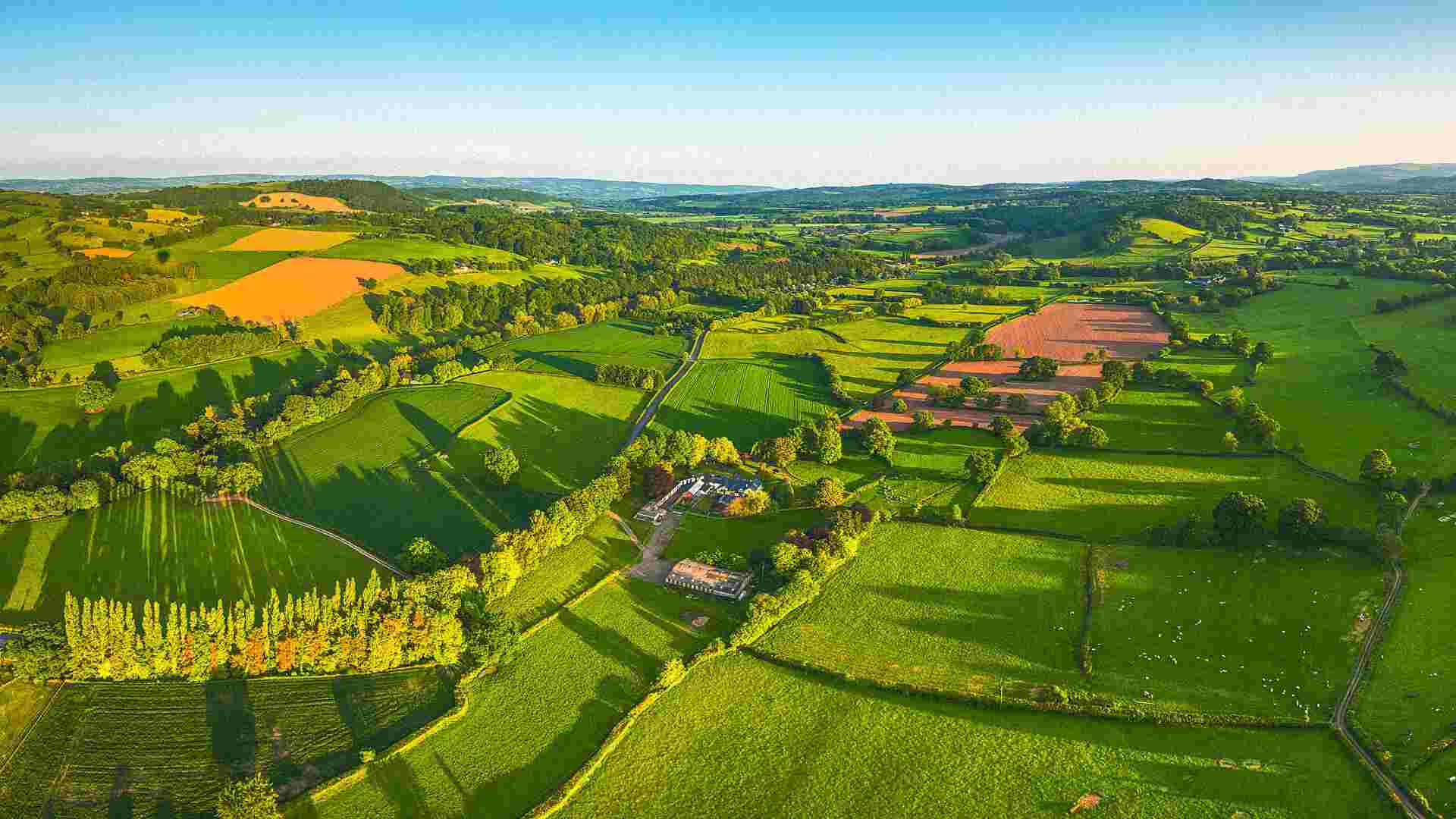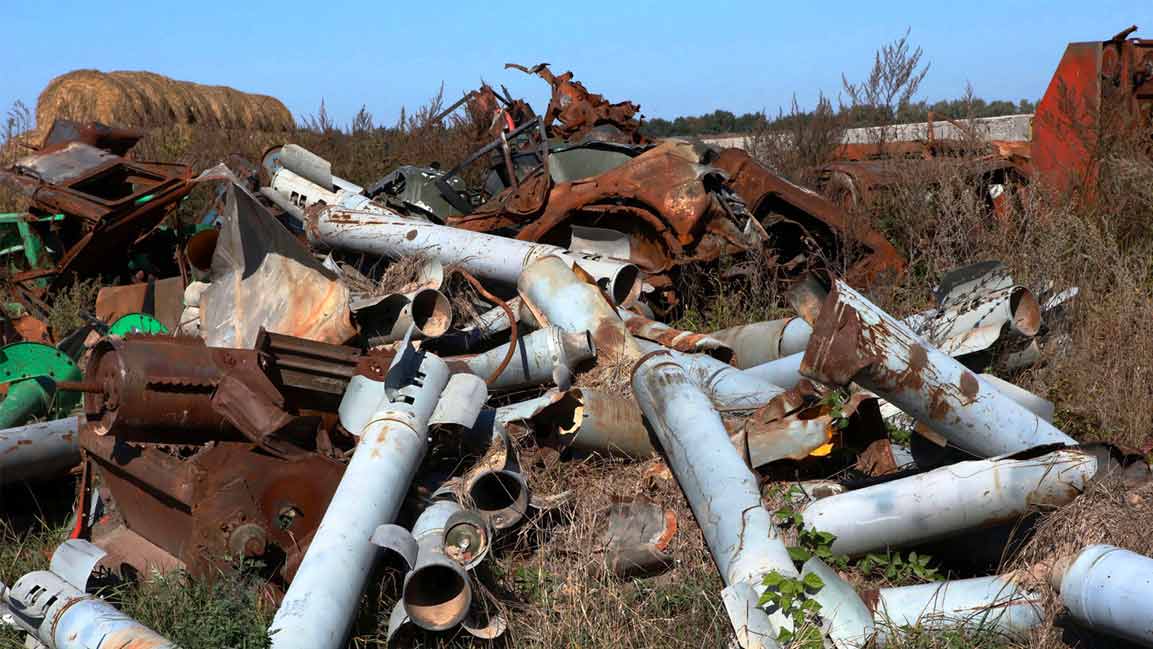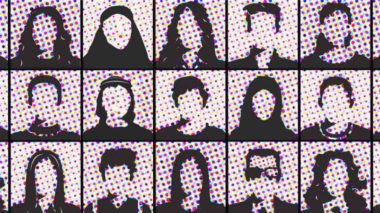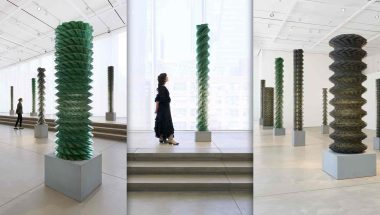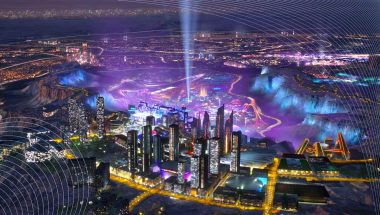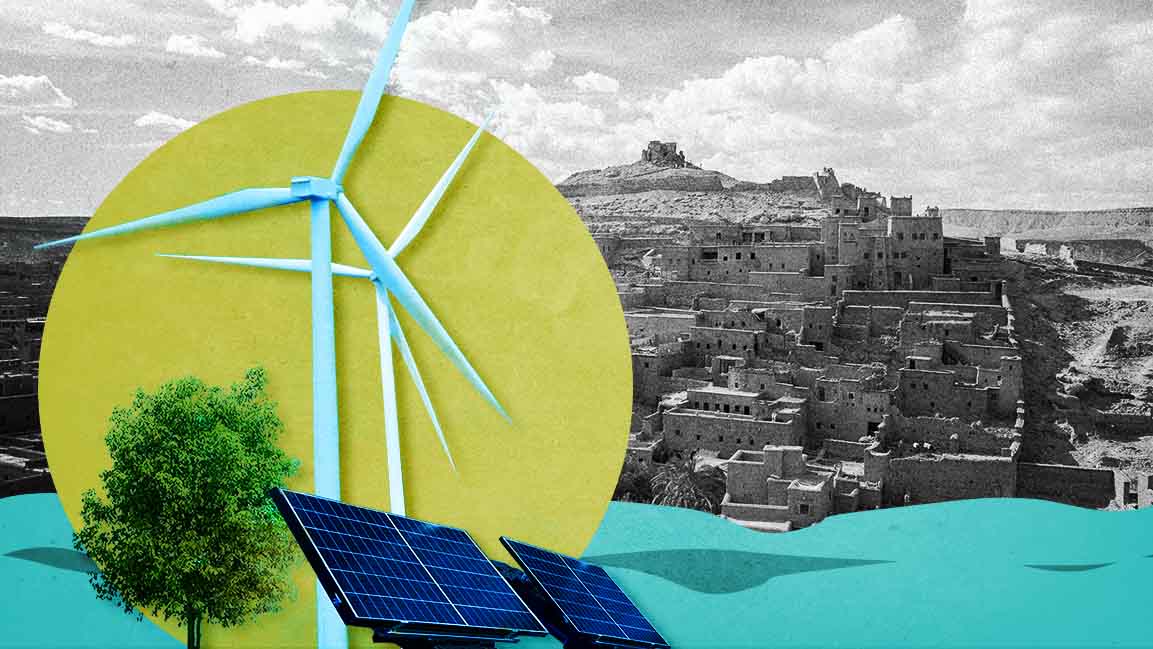- | 9:00 am
Thinking beyond AC: 7 ways architects are redesigning buildings for extreme heat
Air-conditioning isn’t going away, but better-designed buildings can help avoid straining the grid so much that power goes out. Here are some of the most exciting ideas.
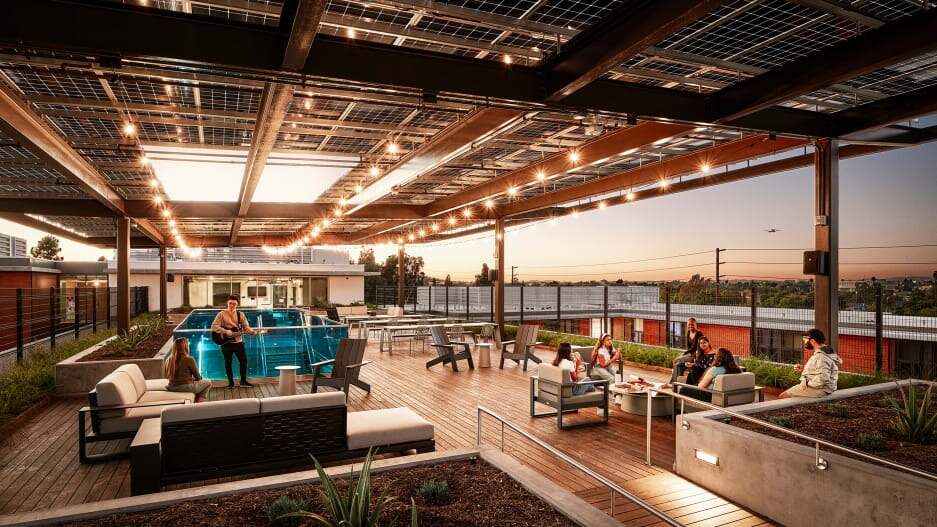
As heat waves get hotter, longer, and much more frequent, better air-conditioning alone isn’t enough to keep occupants comfortable—we also need to redesign buildings to help them stay cooler, and avoid millions of ACs straining the grid so much that the power goes out. Designs that have been proven in the Southwest in cities like Phoenix may also now make sense in the Northwest in cities like Portland, Oregon. Here are seven strategies that architects are using.
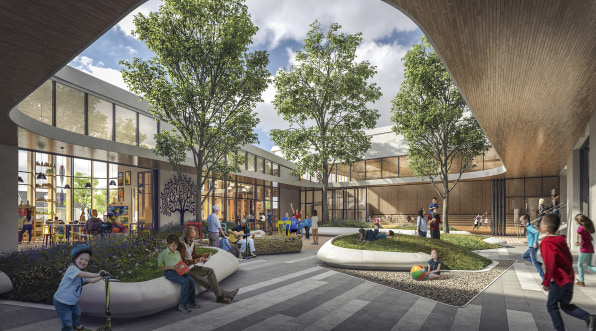
1. “UMBRELLA” ROOFS
In a typical office building, glass walls are ineffective at keeping out the heat, even if the glass is triple-paned. But a roof with a large overhang can play an important role in keeping windows shaded. An “umbrella” roof can also help protect pedestrians walking outside.
“In Phoenix, the heat has just been such a prevalent issue for such a long time, you see a lot more overhang,” says Anthony Brower, the global climate action and sustainability leader at architecture and design firm Gensler. Now, he says, the design feature is being used in other parts of the country that are suddenly dealing with more extreme heat. (Trees are obviously another very useful source of shade for buildings, but a roof can add to that, without the need for extra water in areas prone to drought.)

2. ADDING “SUN SPACES”
At the University of Oregon, architects from Mithun will begin testing a new retrofit this fall: One dorm room has been divided to create a “sun space,” or enclosed patio, on the south side of the unit that acts as an extra facade to buffer heat. A sliding glass door can be closed when temperatures outside are at peak levels. Shades on tracks also help block heat, while ceramic tile in the space helps capture it. The temperature and energy use in the dorm room will be compared to the room next door in a study. If it works well, the same strategy could be used to retrofit apartment buildings.
3. CHANGING SHAPE
The basic form of a building affects how efficiently it can stay cool. A sphere, for example, has the smallest surface area compared to the space inside, so it takes less energy to mitigate outdoor temperatures. (An octagonal shape is the next most efficient, followed by a square and then a rectangle.) When Gensler designed NASA’s Jet Propulsion Laboratory, the building was originally planned with a three-story rectangular shape.
“Then we took a second look at it,” Brower says, noting that they redesigned it into a square, four-story building instead that was “vastly more efficient.” Adding an extra interior floor also adds to the building’s efficiency because that space is more insulated from the outside.

4. GREEN ROOFS
Many cities have incentives for white roof coatings to help keep buildings cool by reflecting heat; in California, new buildings in some areas are required to use “cool” roofs like this. But there’s a catch. “It’s good for the building, but bad for the microclimate,” Brower says.
When heat reflects away from the roof, it makes the surrounding air hotter. Newer “whitest white” coatings that can reflect heat farther through the atmosphere and into deep space could change that. But those aren’t commercially available yet. In the meantime, Brower says, more buildings could use green roofs filled with plants to stay cooler inside.

5. MODELING THE FUTURE CLIMATE
A few years ago, when officials at the University of California, San Diego, decided to turn a parking lot into a new campus development with dorms and classrooms, architects from HKS used software to better understand how the local climate is likely to change in the future and quickly made models of how different building designs could perform.
The final design includes vertical and horizontal fins on the facade to add shade. The buildings also take advantage of the temperature drop in the area at night, both through windows and vents that can be opened, and cross-ventilation systems that pull fresh air through the space.
6. SHIFTING THE CORE
In a large office building, the elevators, stairs, and mechanical systems are often in the center. But if the core moves to the south side of the building instead, it can help insulate the office space from heat so that less air-conditioning is needed, Brower says. The shift also helps create a larger open space inside. Of course, it only works on a site where a client doesn’t mind missing the view to the south.

7. THINK HORIZONTALLY
When a high-rise building has a flat glass facade, the glass easily absorbs heat. But breaking up the wall horizontally with a series of balconies can add shade to the floors below. Gensler uses the approach both for high-rise apartment buildings and at offices where balconies are less common—and workers appreciate having a little outdoor space.
The strategies that make the most sense for a particular building will depend on its location and other specifics. But it’s possible to dramatically reduce the amount of air-conditioning that a building needs through passive design. The solution to dealing with extreme heat, Brower argues, is to start with low-tech design choices, not high-tech equipment.












