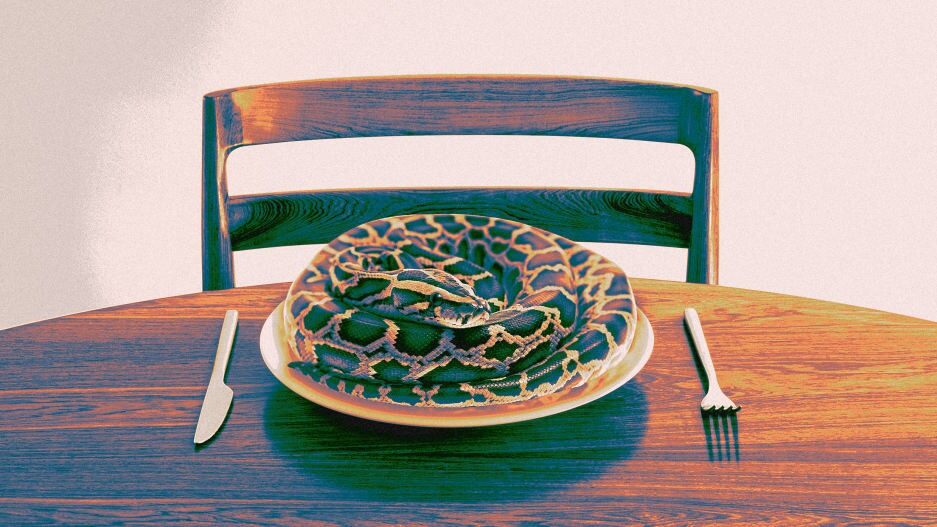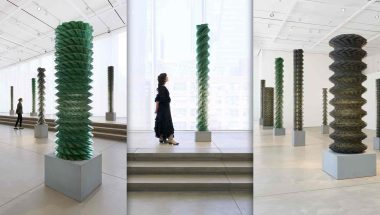- | 9:00 am
This one weird technique makes concrete floors more sustainable
A technique known as voided concrete uses plastic spheres to make concrete slab floors lighter—opening up possibilities for taller, cheaper, more efficient buildings.
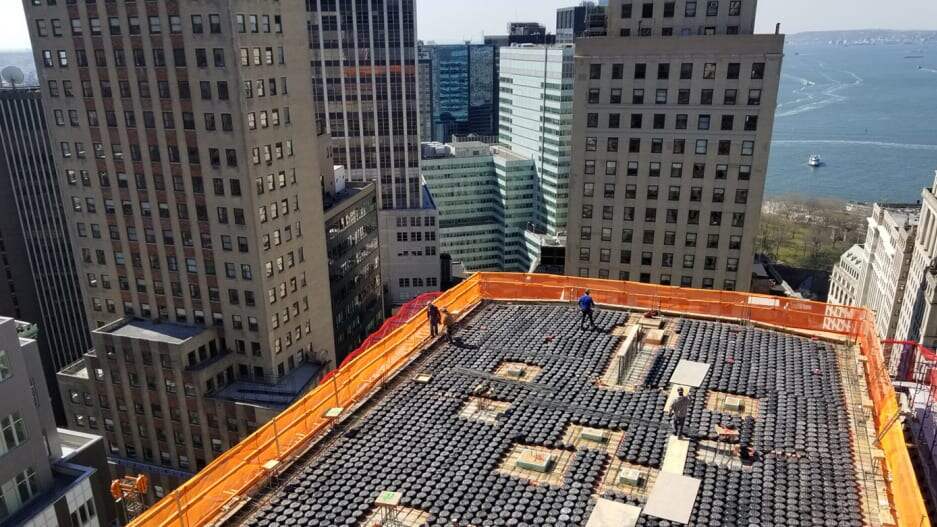
The Pantheon in Rome, built in AD 126 by the Emperor Hadrian, and 1 Wall Street, a Lower Manhattan skyscraper recently converted into luxury condos, might not appear similar at first glance.
The grand concrete dome boasts an interior coffered to reduce weight; sunken rectangular patterns pressed into the wall decrease its weight, allowing it to stand without supports. The top floors of 1 Wall Street, meanwhile, contain air-filled plastic shapes to make the concrete floors less bulky.

Both showcase different variations of ancient concrete construction techniques that remove some of the material used in a floor or span to make the structure lighter, eliminating the need for additional supports and reinforcement. Some engineers believe they can also use this idea to solve a particularly knotty modern architectural problem: cutting carbon emissions.
At the newly redeveloped 1 Wall Street, first built in 1929, a technique known as voided concrete utilizes empty spaces within concrete slab floors. Before the slab sets, workers insert air-filled cavities—ancients used empty terracotta blocks, today’s builders use two-by-two-feet plastic spheres—that create the namesake voids as the floors harden around them.
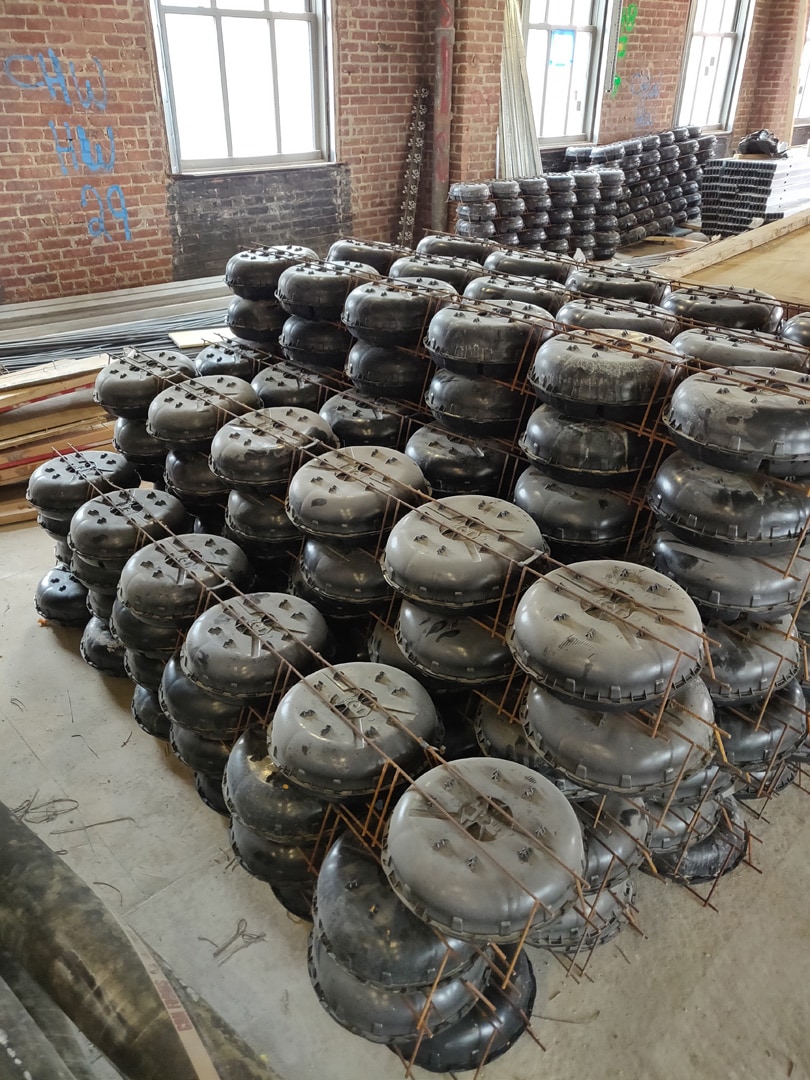
Large concrete floors found within high-rises contain a grid of steel beams, or rebar, for support, and weigh a significant amount. Using voids to reduce the amount of concrete decreases the overall weight and need for columns and supports, all without removing any internal support or structural strength.
Mark Plechaty, a principal at DeSimone Consulting Engineers in New York City, which worked on the 1 Wall Street project, has used the process on both conversions and ground-up projects for the last six years. His firm has discovered voided concrete slabs in New York City buildings built as far back as the 1920s. He says these reduce the weight of a floor by a third or more, requiring less concrete and cutting emissions. On top of that, he argues that it can also help make office-to-residential conversion projects more affordable, and therefore more feasible: Adding extra floors for more apartments becomes less expensive, since they can be lighter and require less support and reinforcement.
“I wouldn’t say that this suddenly makes the whole thing viable,” says Plechaty. “But it helps a lot. It’s a big factor.”
At 1 Wall Street, these voided concrete slabs were used to add more floors. The added slabs ended up weighing less, meaning the lower floors and foundation required fewer costly reinforcements to support the weight. Filling the floor with what were effectively air bubbles made it more cost effective to add six floors to the top of the building, increasing the rentable square feet. Engineers have estimated that every pound of plastic balls used to create voids eliminates 100 pounds of concrete.
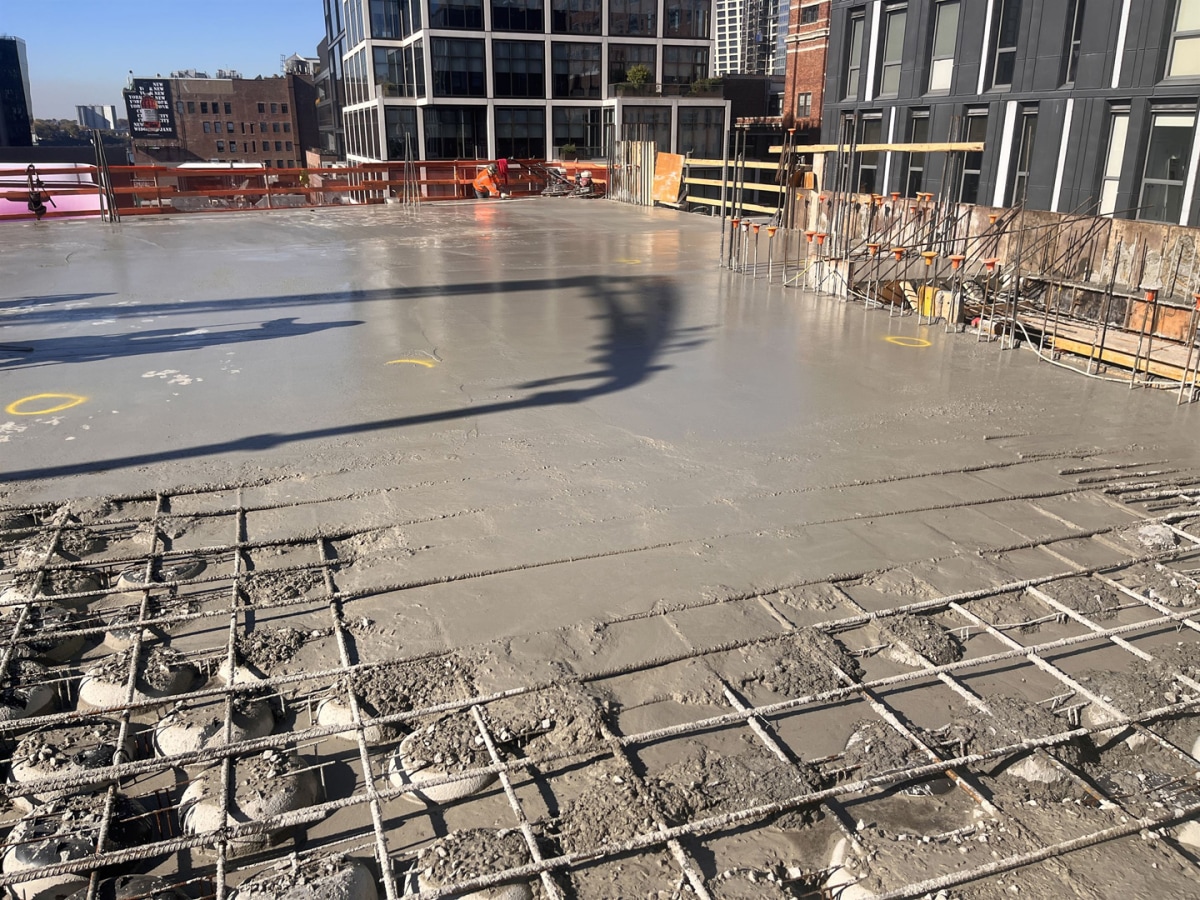
Plechaty also points to a study DeSimone did for developer HFZ, which planned to build a skyscraper on 29th Street and 5th Avenue in New York City using this technique. (Ultimately, the project was scrapped.) The voided concrete floors proposed would have been significantly thinner, with 20-inch deep supports instead of 36-inches. Multiply that 16-inch difference by 54 floors, and that shaves 72 feet off the building, which meant $8 million less in glass windows alone. Building operations also would have benefitted from the cut off the top, with less space to heat and cool; even the elevators would have to travel a shorter distance.
The modern version of this technique was rediscovered and repackaged by Danish engineer Jorgen Breuning in the late ‘90s, who was inspired by a Danish Ministry of Housing design competition seeking more flexible and sustainable structures. His technique was adopted by a firm that now markets itself as BubbleDeck, which sells around the globe, and makes precast slabs. The Harpa Concert Hall in Reykjavík, Iceland, designed by Henning Larsen Architects and completed in 2013 using voided concrete, won the Mies van der Rohe Award.
The technique, which has been used in different formats for centuries, is more popular across the world, with numerous proprietary systems angling for market share of the void. Honeycomb-shaped Beeplate, for example, lets you “build like the bees.”
Plechaty has seen such slabs in India and the Middle East, and in the U.S., contemporary New York-based architect Steven Holl has used it to allow for wider concrete spans that didn’t need additional beams for support. Different builders have also used more eclectic materials to fill the voids: not just specially-made plastic balls, but styrofoam, and, supposedly, soccer balls.
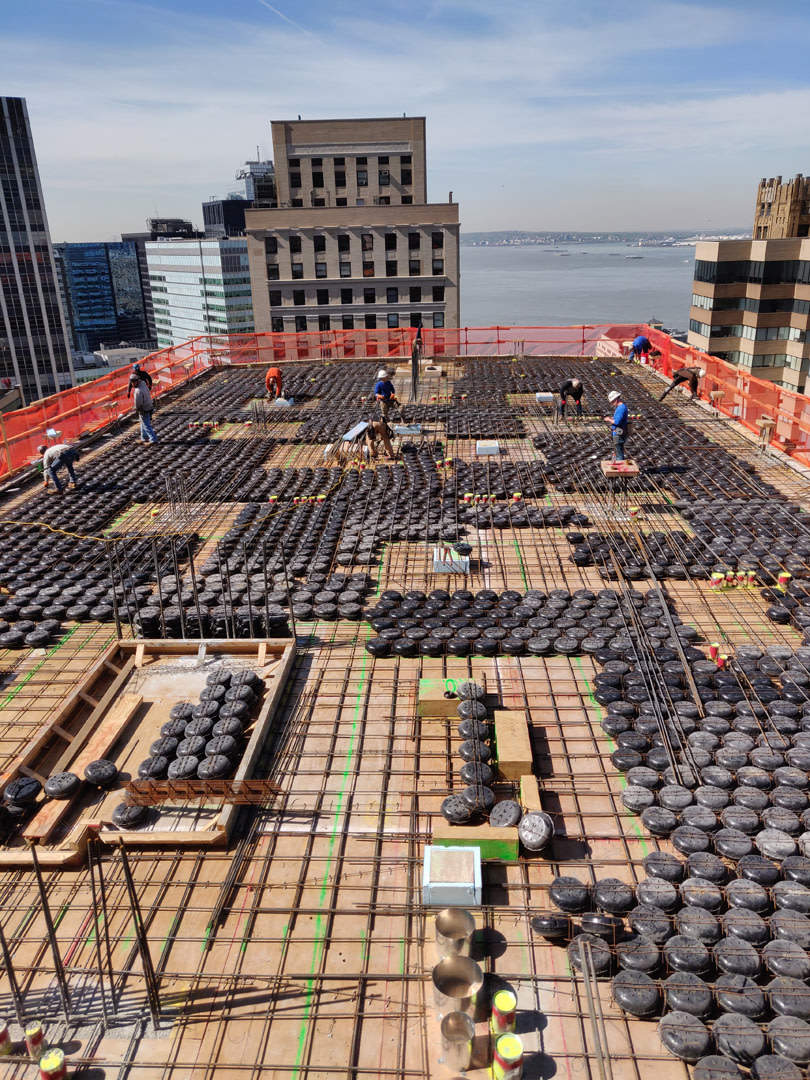
What Plechaty hasn’t seen is more modern buildings in NYC take advantage of the technique. It’s not as common in New York, he says, because the building trades tend to stick to more traditional methods. Concrete, relatively inexpensive compared to other building materials, doesn’t add much cost to projects.
“It’s an excellent system, and it’s becoming more popular in the last three to four years,” says Ramon Gilsanz, an engineer and founding partner of Gilsanz Murray Steficek, an engineering and architecture firm. “But the industry tends to like to do what they’ve always done.”
But that may change soon, due to renewed attention on sustainability and easier availability of voided concrete systems. The U.S. spinoff of a German company called Cobiax—CO for the chemical shorthand for carbon dioxide, and BIAX for biaxial, meaning two axes—makes proprietary recycled plastic spheres, which were used on the 1 Wall Street project. Michael Russillo, CEO of Cobiax USA, says the firm plans to open a factory in Massachusetts in mid-2024.
He’s been involved in this kind of construction for 11 years, and has sold the firm’s plastic pucks to about 30 different projects, including museums and an Amazon warehouse. But he believes they’re on the verge of breaking out.
“More people have to see it,” he says. “Structural engineers, they understand it fairly easily.”
















